4240 Raphael Drive, El Dorado Hills, CA 95762
Local realty services provided by:ERA Carlile Realty Group
4240 Raphael Drive,El Dorado Hills, CA 95762
$3,575,000
- 5 Beds
- 6 Baths
- 5,319 sq. ft.
- Single family
- Pending
Listed by: maura tierney
Office: keller williams realty edh
MLS#:224112589
Source:MFMLS
Price summary
- Price:$3,575,000
- Price per sq. ft.:$672.12
- Monthly HOA dues:$200
About this home
Discover Modern Napa luxury in the prestigious Serrano Country Club neighborhood. This exquisite custom residence by Nevezi Luxury Homes, spanning over 5,300 square feet on a half-acre+ lot, blends contemporary elegance with a warm, inviting ambiance. Set for completion in Fall 2025, the stone-exterior home boasts 5 bedrooms and 5.5 baths, with a layout that lives like a single story. The main level showcases a breathtaking kitchen-family great room with vaulted ceilings and a fireplace, formal dining room, and a versatile game room. The gourmet kitchen, complete with a dining nook, is complemented by a back kitchen featuring a second refrigerator, dishwasher, and walk-in pantry.Retreat to the primary suite on the main floor, featuring a romantic fireplace, spa-like bathroom, walk-in closet, and direct backyard access. Two additional guest bedrooms on this level ensure convenience for family and guests. Upstairs, find two en-suite bedrooms and a flexible loft space.Step outside to the private oasis - a fully landscaped backyard with a sparkling pool, spa, and a covered outdoor kitchen with built-in BBQ, refrigerator, and sink. This Serrano Country Club gem offers unparalleled Modern Napa living, harmoniously balancing indoor comfort with outdoor beauty in a coveted location.
Contact an agent
Home facts
- Listing ID #:224112589
- Added:493 day(s) ago
- Updated:February 10, 2026 at 08:18 AM
Rooms and interior
- Bedrooms:5
- Total bathrooms:6
- Full bathrooms:5
- Living area:5,319 sq. ft.
Heating and cooling
- Cooling:Multi Zone, Multi-Units
- Heating:Multi-Units, Multi-Zone, Natural Gas
Structure and exterior
- Roof:Tile
- Building area:5,319 sq. ft.
- Lot area:0.54 Acres
Utilities
- Sewer:Public Sewer
Finances and disclosures
- Price:$3,575,000
- Price per sq. ft.:$672.12
New listings near 4240 Raphael Drive
- Open Mon, 4 to 5pmNew
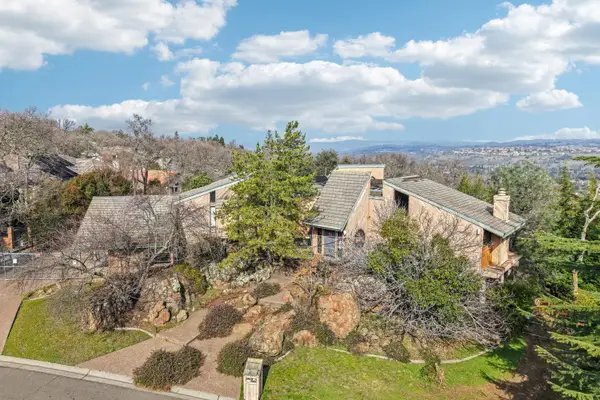 $550,000Active3 beds 4 baths3,740 sq. ft.
$550,000Active3 beds 4 baths3,740 sq. ft.3369 Patterson Way, El Dorado Hills, CA 95762
MLS# 226014631Listed by: KELLER WILLIAMS REALTY - Open Sun, 1 to 4pmNew
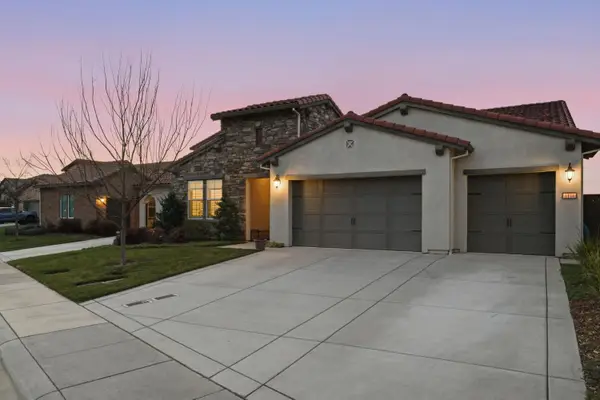 $1,549,000Active4 beds 4 baths3,064 sq. ft.
$1,549,000Active4 beds 4 baths3,064 sq. ft.1144 Hogarth Way, El Dorado Hills, CA 95762
MLS# 226015353Listed by: EXP REALTY OF CALIFORNIA, INC. - New
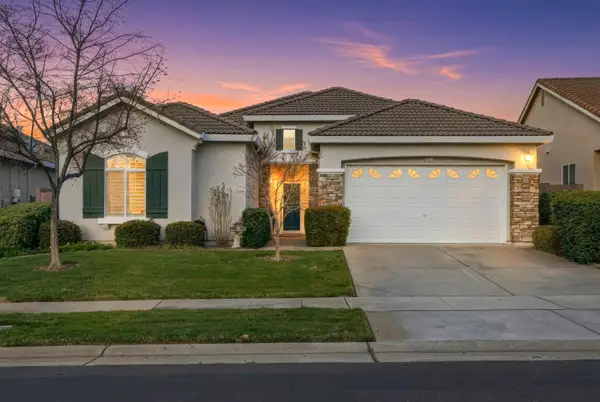 $799,000Active2 beds 2 baths2,229 sq. ft.
$799,000Active2 beds 2 baths2,229 sq. ft.9021 Fallsmont Drive, El Dorado Hills, CA 95762
MLS# 226015361Listed by: EXP REALTY OF CALIFORNIA, INC. - Open Sun, 1 to 4pm
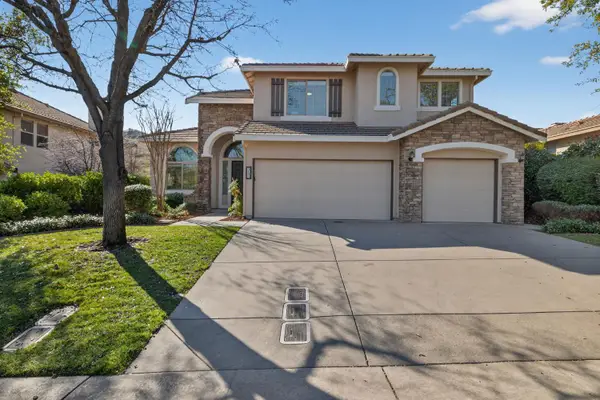 $900,000Pending5 beds 3 baths2,890 sq. ft.
$900,000Pending5 beds 3 baths2,890 sq. ft.5188 Garlenda Drive, El Dorado Hills, CA 95762
MLS# 225148984Listed by: WINDERMERE SIGNATURE PROPERTIES EL DORADO HILLS/FOLSOM - Open Sat, 1 to 4pmNew
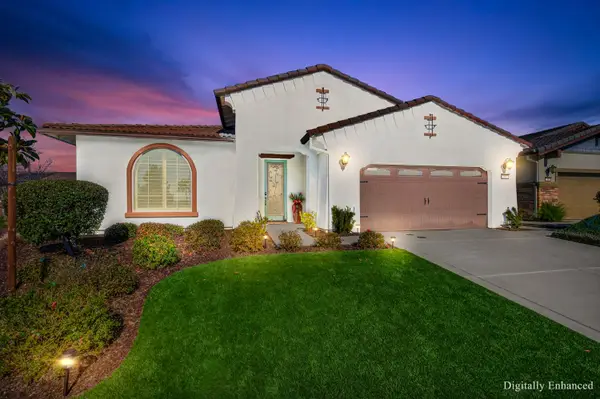 $769,000Active2 beds 2 baths1,813 sq. ft.
$769,000Active2 beds 2 baths1,813 sq. ft.2007 Santa Rita Lane, El Dorado Hills, CA 95762
MLS# 226013080Listed by: WINDERMERE SIGNATURE PROPERTIES CAMERON PARK/PLACERVILLE - Open Sat, 12 to 2:30pmNew
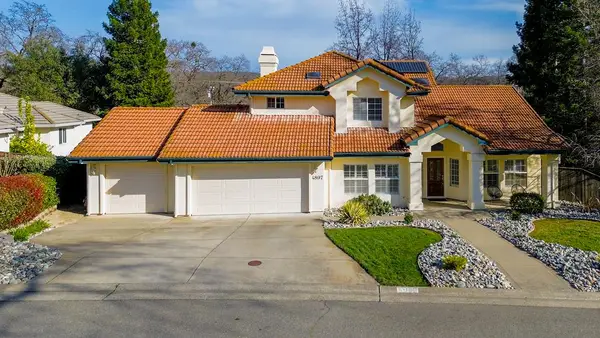 $849,000Active3 beds 3 baths2,665 sq. ft.
$849,000Active3 beds 3 baths2,665 sq. ft.4897 Danbury Circle, El Dorado Hills, CA 95762
MLS# 226003684Listed by: COLDWELL BANKER REALTY - New
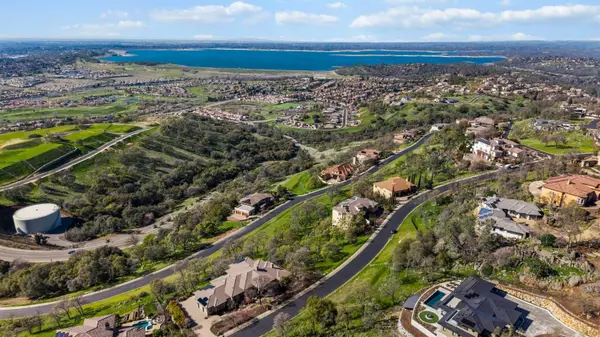 $775,000Active1.05 Acres
$775,000Active1.05 Acres47 Powers Drive, El Dorado Hills, CA 95762
MLS# 226014929Listed by: SIRACCO REALTY - New
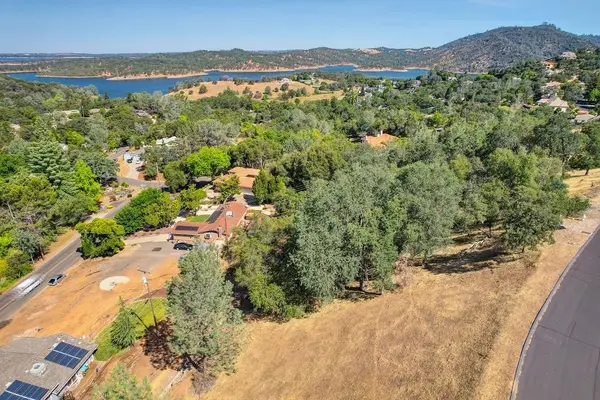 $259,950Active1 Acres
$259,950Active1 Acres859 N Villa Del Sol, El Dorado Hills, CA 95762
MLS# 226006628Listed by: ELLIOTT HOMES - New
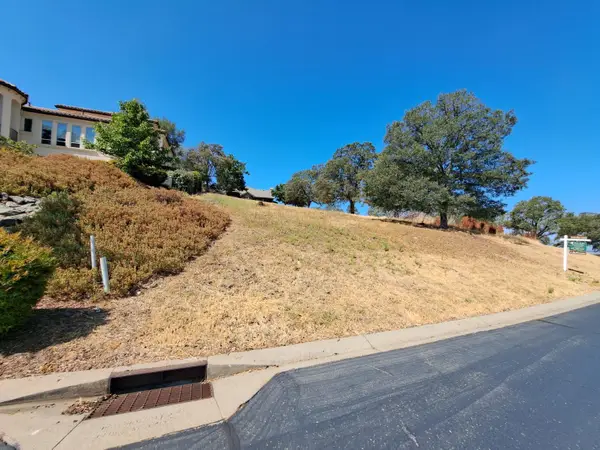 $625,000Active0.42 Acres
$625,000Active0.42 Acres5053 Breese Circle, El Dorado Hills, CA 95762
MLS# 226014696Listed by: GORBAN - New
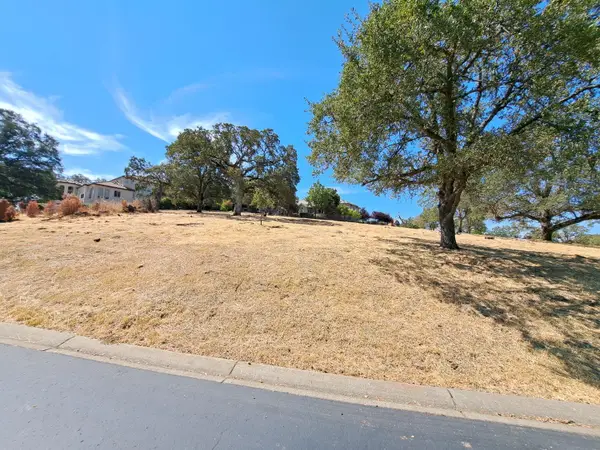 $625,000Active0.47 Acres
$625,000Active0.47 Acres5067 Breese Circle, El Dorado Hills, CA 95762
MLS# 226014701Listed by: GORBAN

