4573 Greenview Drive, El Dorado Hills, CA 95762
Local realty services provided by:ERA Carlile Realty Group
4573 Greenview Drive,El Dorado Hills, CA 95762
$3,900,000
- 4 Beds
- 6 Baths
- 4,523 sq. ft.
- Single family
- Active
Listed by: tiegen boberg, patricia seide
Office: coldwell banker realty
MLS#:226011688
Source:MFMLS
Price summary
- Price:$3,900,000
- Price per sq. ft.:$862.26
- Monthly HOA dues:$220
About this home
An architectural masterpiece of modern luxury, this Donald Joseph-designed estate commands attention from the moment you arrive. A striking 12-foot glass entry door opens to soaring spaces where walls of Andersen glass vanish, blending sleek interiors with panoramic views of Serrano Country Club's second fairway. Just moments from the Club itself, every detail reflects precision and drama-- from the chef's kitchen with Sub-Zero and Thermador appliances to the butler's prep kitchen with dishwasher & Dacor wine dispenser, and the showpiece temperature-controlled glass wine display. Each of the four bedrooms includes a private en suite, while the first-floor primary retreat offers cutting-edge tech, spa-inspired bath, and outdoor shower. Designed for seamless entertaining, the outdoor paradise features a vanishing-edge pool and spa, private pool half bath, theater system, outdoor kitchen with barbecue, pizza oven, kegerator, a pool swim up bar and fire pit. Upstairs is paired with a full bar featuring a second Dacor wine dispenser plus three wine fridges, and a private deck with a fire pit to enjoy the most incredible views & sunsets. With owned solar and breathtaking architecture, this is Serrano's most iconic modern estate.
Contact an agent
Home facts
- Year built:2017
- Listing ID #:226011688
- Added:143 day(s) ago
- Updated:February 10, 2026 at 04:06 PM
Rooms and interior
- Bedrooms:4
- Total bathrooms:6
- Full bathrooms:4
- Living area:4,523 sq. ft.
Heating and cooling
- Cooling:Ceiling Fan(s), Central, Multi Zone, Multi-Units
- Heating:Central, Fireplace(s), Multi-Units, Multi-Zone, Natural Gas
Structure and exterior
- Roof:Flat
- Year built:2017
- Building area:4,523 sq. ft.
- Lot area:0.52 Acres
Utilities
- Sewer:Public Sewer, Sewer in Street
Finances and disclosures
- Price:$3,900,000
- Price per sq. ft.:$862.26
New listings near 4573 Greenview Drive
- New
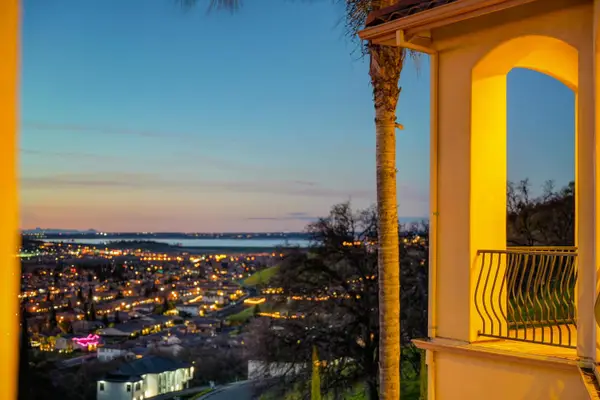 $2,080,000Active6 beds 7 baths5,444 sq. ft.
$2,080,000Active6 beds 7 baths5,444 sq. ft.512 Montridge Way, El Dorado Hills, CA 95762
MLS# 226017744Listed by: VISTA SOTHEBY'S INTERNATIONAL REALTY - New
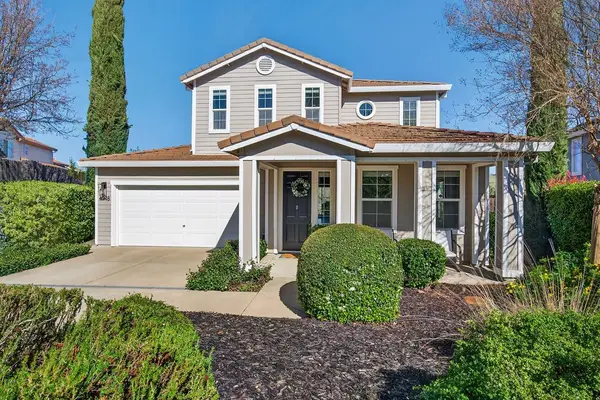 $839,000Active5 beds 3 baths2,982 sq. ft.
$839,000Active5 beds 3 baths2,982 sq. ft.4948 Concordia Drive, El Dorado Hills, CA 95762
MLS# 226016554Listed by: REALTY ONE GROUP COMPLETE - New
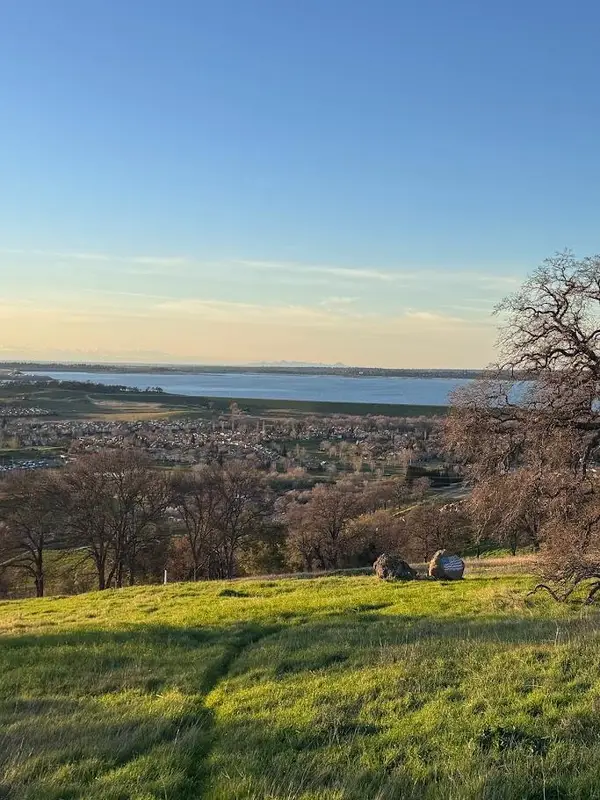 $865,000Active0.74 Acres
$865,000Active0.74 Acres1032 Fire Clay Drive, El Dorado Hills, CA 95762
MLS# 226017788Listed by: GUIDE REAL ESTATE - New
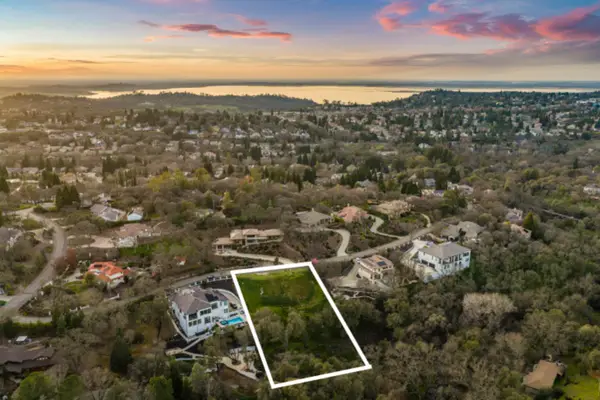 $480,000Active0.71 Acres
$480,000Active0.71 Acres1201 Lomond Drive, El Dorado Hills, CA 95762
MLS# 226010520Listed by: EXP REALTY OF CALIFORNIA, INC. - New
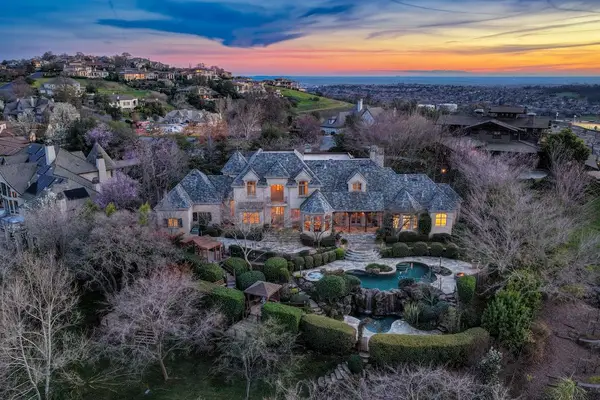 $3,599,000Active4 beds 5 baths5,368 sq. ft.
$3,599,000Active4 beds 5 baths5,368 sq. ft.5001 Bent Creek Court, El Dorado Hills, CA 95762
MLS# 226013729Listed by: REDFIN CORPORATION - New
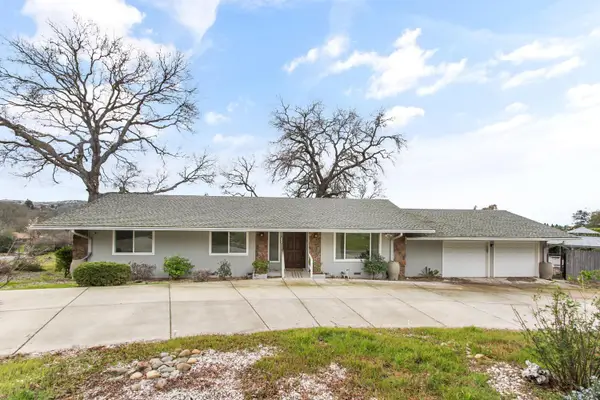 $800,000Active3 beds 2 baths1,605 sq. ft.
$800,000Active3 beds 2 baths1,605 sq. ft.1244 Uplands Drive, El Dorado Hills, CA 95762
MLS# 226016755Listed by: INTERO REAL ESTATE SERVICES - New
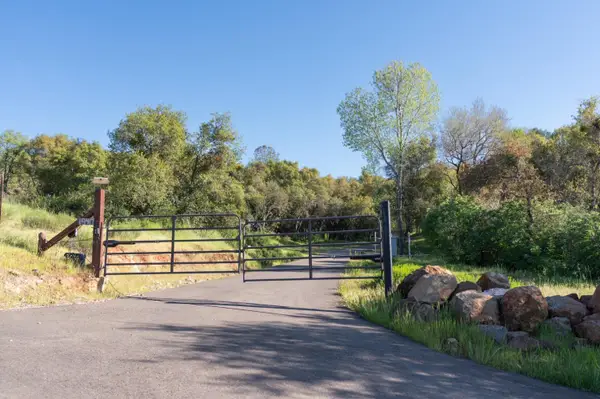 $575,000Active15.86 Acres
$575,000Active15.86 Acres1940 Dorado Ridge Trail, El Dorado Hills, CA 95762
MLS# 226017365Listed by: REAL ESTATE SOURCE INC - New
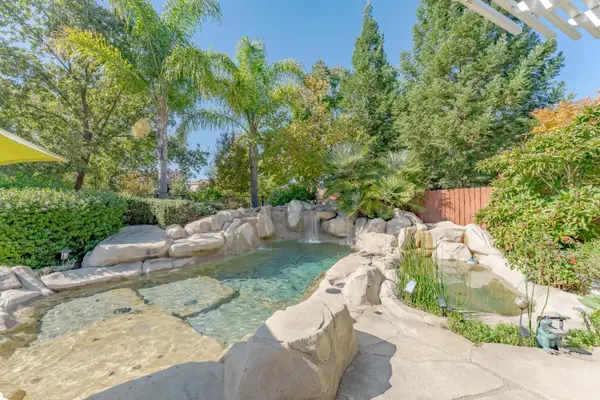 $760,000Active2 beds 2 baths2,229 sq. ft.
$760,000Active2 beds 2 baths2,229 sq. ft.4820 Monte Mar Drive, El Dorado Hills, CA 95762
MLS# 226002135Listed by: RE/MAX GOLD EL DORADO HILLS - New
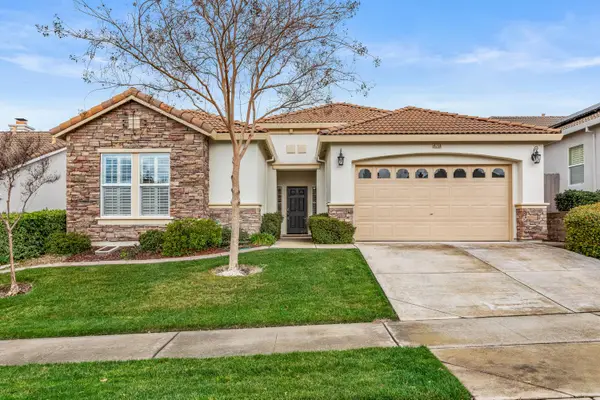 $725,000Active3 beds 2 baths2,229 sq. ft.
$725,000Active3 beds 2 baths2,229 sq. ft.4718 Monte Mar Drive, El Dorado Hills, CA 95762
MLS# 226016253Listed by: WINDERMERE SIGNATURE PROPERTIES CAMERON PARK/PLACERVILLE - New
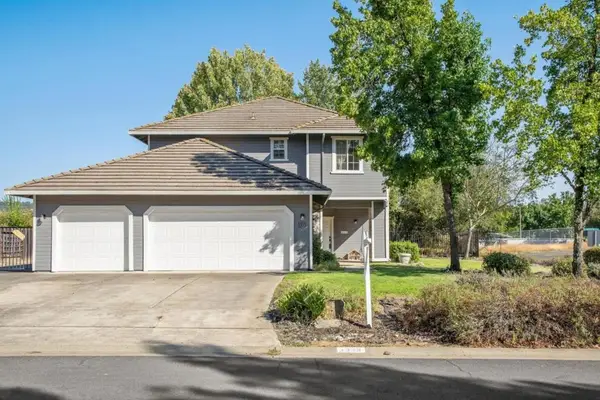 $790,000Active4 beds 3 baths2,061 sq. ft.
$790,000Active4 beds 3 baths2,061 sq. ft.1333 Downieville Drive, El Dorado Hills, CA 95762
MLS# ML82034878Listed by: CROSSBAY GROUP INC

