4627 Monte Mar Drive, El Dorado Hills, CA 95762
Local realty services provided by:ERA Carlile Realty Group
4627 Monte Mar Drive,El Dorado Hills, CA 95762
$825,000
- 4 Beds
- 3 Baths
- - sq. ft.
- Single family
- Sold
Listed by:robert pacheco
Office:windermere signature properties cameron park/placerville
MLS#:225119608
Source:MFMLS
Sorry, we are unable to map this address
Price summary
- Price:$825,000
- Monthly HOA dues:$300
Contact an agent
Home facts
- Year built:2005
- Listing ID #:225119608
- Added:45 day(s) ago
- Updated:October 27, 2025 at 10:38 PM
Rooms and interior
- Bedrooms:4
- Total bathrooms:3
- Full bathrooms:3
Heating and cooling
- Cooling:Ceiling Fan(s), Central
- Heating:Central, Fireplace(s), Natural Gas
Structure and exterior
- Roof:Tile
- Year built:2005
Utilities
- Sewer:Public Sewer
Finances and disclosures
- Price:$825,000
New listings near 4627 Monte Mar Drive
- New
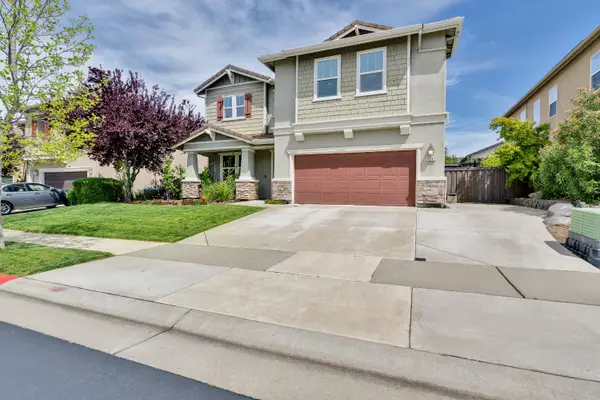 $820,000Active4 beds 3 baths2,734 sq. ft.
$820,000Active4 beds 3 baths2,734 sq. ft.3261 Haskell Way, El Dorado Hills, CA 95762
MLS# 225137448Listed by: EXP OF NORTHERN CALIFORNIA - Open Sat, 11am to 1pmNew
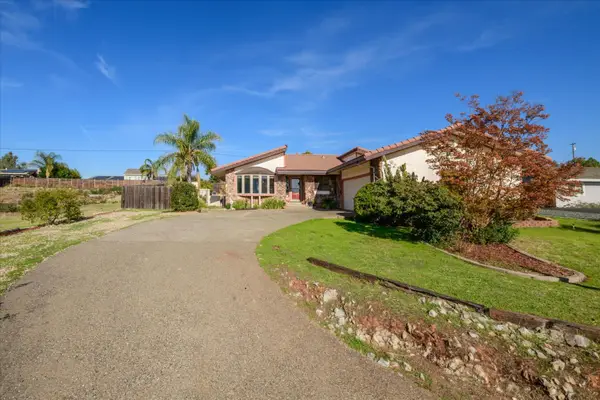 $650,000Active4 beds 2 baths2,074 sq. ft.
$650,000Active4 beds 2 baths2,074 sq. ft.2555 Westridge Drive, Cameron Park, CA 95682
MLS# 225136774Listed by: EXP REALTY OF CALIFORNIA, INC. - New
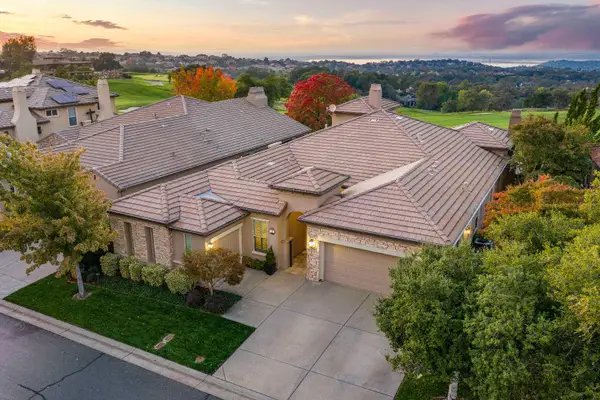 $1,375,000Active3 beds 3 baths2,970 sq. ft.
$1,375,000Active3 beds 3 baths2,970 sq. ft.2026 Powfoot Way, El Dorado Hills, CA 95762
MLS# 225135119Listed by: EXP REALTY OF CALIFORNIA, INC. - New
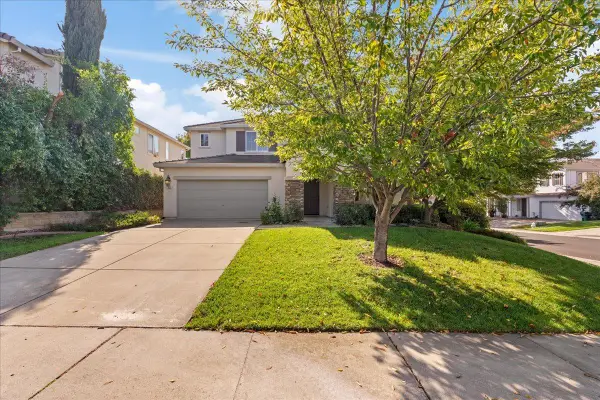 $809,000Active4 beds 3 baths2,276 sq. ft.
$809,000Active4 beds 3 baths2,276 sq. ft.7026 Orofino Drive, El Dorado Hills, CA 95762
MLS# 225129722Listed by: VILLAGE FINANCIAL GROUP - New
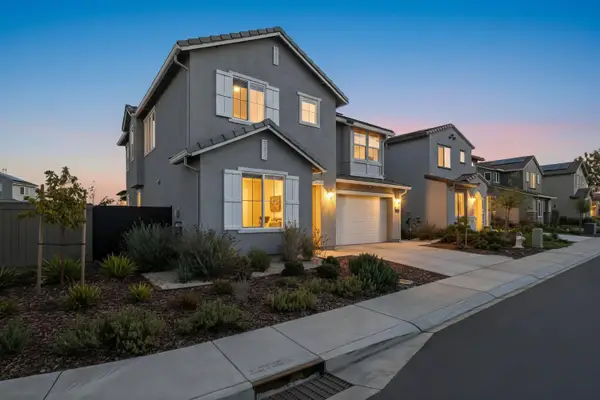 $775,000Active4 beds 3 baths2,617 sq. ft.
$775,000Active4 beds 3 baths2,617 sq. ft.5505 Crimson Court, El Dorado Hills, CA 95762
MLS# 225135327Listed by: EXP OF NORTHERN CALIFORNIA - New
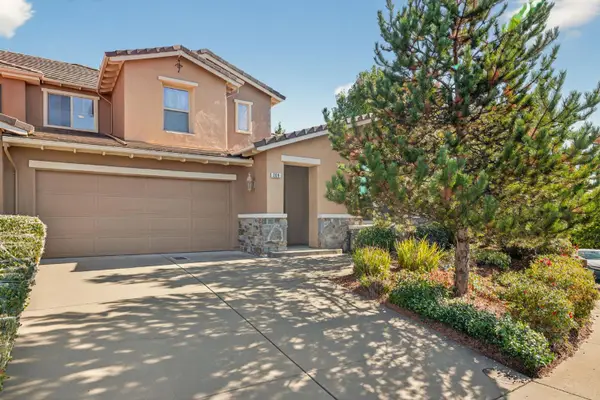 $775,000Active3 beds 3 baths2,763 sq. ft.
$775,000Active3 beds 3 baths2,763 sq. ft.209 Gamay Place, El Dorado Hills, CA 95762
MLS# 225135535Listed by: EXP OF NORTHERN CALIFORNIA - New
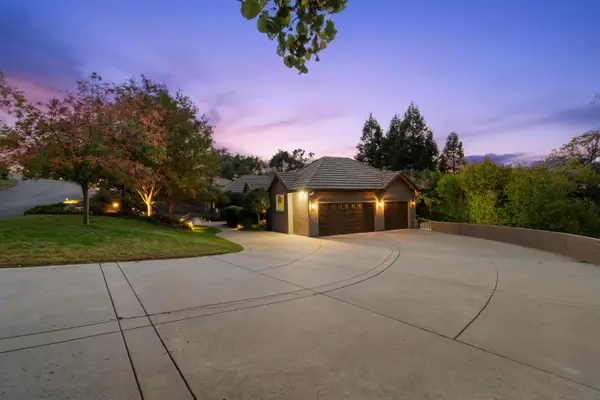 $1,595,000Active4 beds 4 baths3,834 sq. ft.
$1,595,000Active4 beds 4 baths3,834 sq. ft.3108 Lennox Drive, El Dorado Hills, CA 95762
MLS# 225136325Listed by: KELLER WILLIAMS REALTY EDH - New
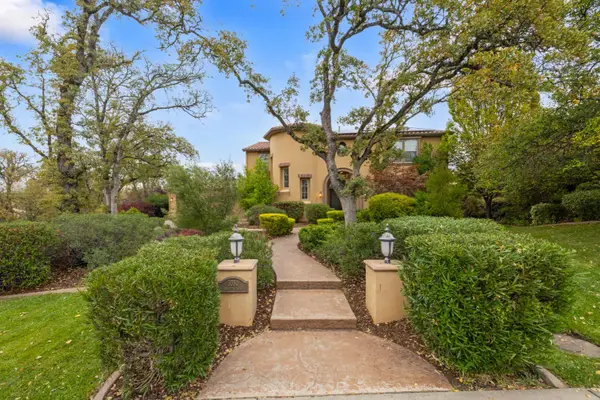 $1,399,000Active5 beds 5 baths4,889 sq. ft.
$1,399,000Active5 beds 5 baths4,889 sq. ft.3350 Greenview Drive, El Dorado Hills, CA 95762
MLS# 225130463Listed by: COLDWELL BANKER REALTY - New
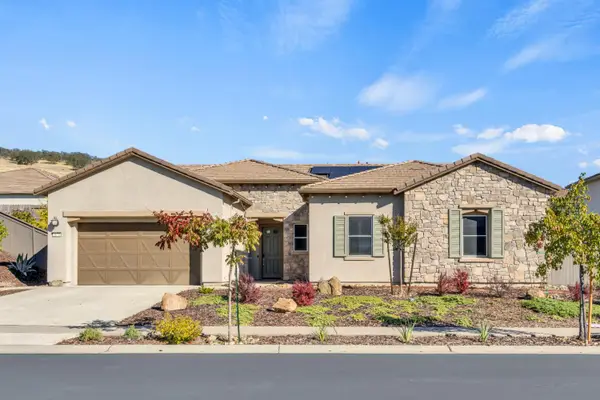 $829,000Active4 beds 3 baths2,285 sq. ft.
$829,000Active4 beds 3 baths2,285 sq. ft.5076 Trailside Drive, El Dorado Hills, CA 95762
MLS# 225135397Listed by: PORTFOLIO REAL ESTATE - New
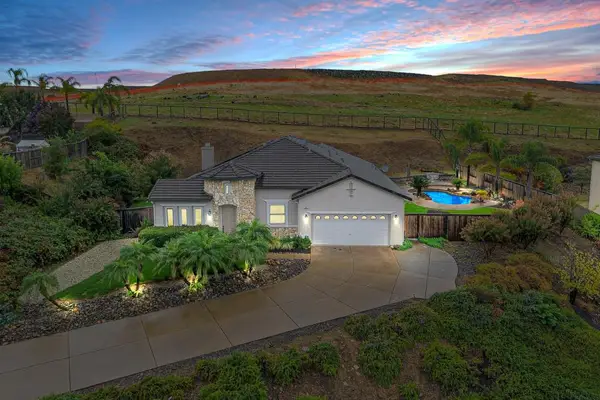 $949,000Active4 beds 3 baths2,945 sq. ft.
$949,000Active4 beds 3 baths2,945 sq. ft.620 Stonebriar Court, El Dorado Hills, CA 95762
MLS# 225115441Listed by: EXP REALTY OF CALIFORNIA, INC.
