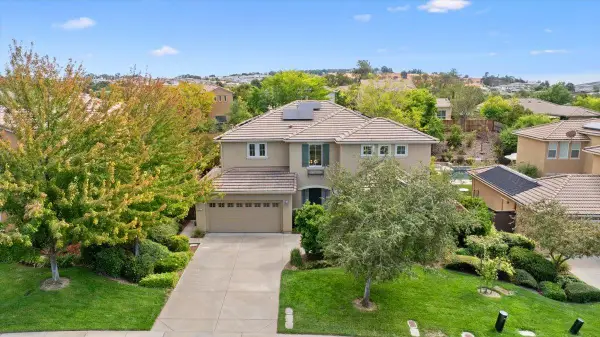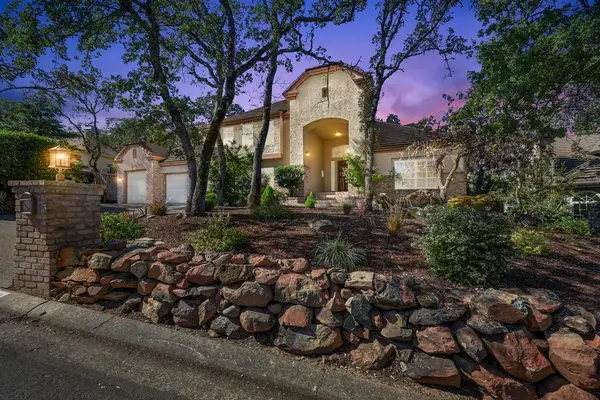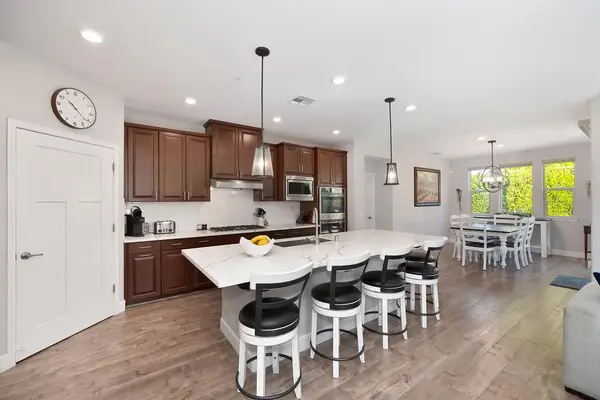5011 Greyson Creek Drive, El Dorado Hills, CA 95762
Local realty services provided by:ERA Carlile Realty Group
5011 Greyson Creek Drive,El Dorado Hills, CA 95762
$3,099,000
- 4 Beds
- 6 Baths
- 4,865 sq. ft.
- Single family
- Active
Listed by:nicole johnson
Office:village financial group
MLS#:224152888
Source:MFMLS
Price summary
- Price:$3,099,000
- Price per sq. ft.:$637
- Monthly HOA dues:$178
About this home
Permits are in process, so this build should start in September. Vacant lot today, stunning Napa inspired home by next year! Another quality build by Kenneth Development located within the gates of the Serrano Country Club. Homes features a flexible open floor plan with indoor/outdoor living and all the luxuries. Home price includes completed front and rear yard landscaping, PLUS a pool. Primary bedroom, plus two additional bedrooms are located on the main level. The second level will be completed with two bedrooms and a flex room. Main living area features 11-12 foot vaulted ceilings with exposed beams and 18 foot patio door that invites you to one of the outdoor living spaces. This home is a short golf cart ride away from the Serrano Country Club, its award winning golf course, tennis courts, and dining. Come and enjoy the many walking/biking trails, luxury living, and privacy Serrano has to offer! Designer finishes have been selected, but there is still time to put your special touches on this gorgeous home with a move-in prior to the holidays next year!
Contact an agent
Home facts
- Listing ID #:224152888
- Added:703 day(s) ago
- Updated:October 01, 2025 at 02:43 PM
Rooms and interior
- Bedrooms:4
- Total bathrooms:6
- Full bathrooms:5
- Living area:4,865 sq. ft.
Heating and cooling
- Cooling:Central, Multi-Units, Whole House Fan
- Heating:Central, Fireplace(s)
Structure and exterior
- Roof:Metal, Tile
- Building area:4,865 sq. ft.
- Lot area:0.46 Acres
Utilities
- Sewer:Public Sewer
Finances and disclosures
- Price:$3,099,000
- Price per sq. ft.:$637
New listings near 5011 Greyson Creek Drive
- Open Sat, 12 to 3pmNew
 $849,000Active4 beds 3 baths2,190 sq. ft.
$849,000Active4 beds 3 baths2,190 sq. ft.4008 Avellano Drive, El Dorado Hills, CA 95762
MLS# 225120465Listed by: EXP REALTY OF CALIFORNIA, INC. - Open Sat, 1 to 4pmNew
 $1,879,000Active4 beds 4 baths4,913 sq. ft.
$1,879,000Active4 beds 4 baths4,913 sq. ft.436 Powers Drive, El Dorado Hills, CA 95762
MLS# 225119639Listed by: CHAPMAN REAL ESTATE GROUP - New
 $4,699,999Active5 beds 8 baths7,685 sq. ft.
$4,699,999Active5 beds 8 baths7,685 sq. ft.2070 W Green Springs Road, El Dorado Hills, CA 95762
MLS# 225125566Listed by: NICK SADEK SOTHEBY'S INTERNATIONAL REALTY - New
 $699,000Active4 beds 3 baths2,048 sq. ft.
$699,000Active4 beds 3 baths2,048 sq. ft.4304 Brisbane Circle, El Dorado Hills, CA 95762
MLS# 225124536Listed by: VISTA SOTHEBY'S INTERNATIONAL REALTY - New
 $1,290,000Active3 beds 3 baths3,790 sq. ft.
$1,290,000Active3 beds 3 baths3,790 sq. ft.1317 Oak Creek Court, El Dorado Hills, CA 95762
MLS# 225126227Listed by: KELLER WILLIAMS REALTY - New
 $799,000Active5 beds 4 baths2,962 sq. ft.
$799,000Active5 beds 4 baths2,962 sq. ft.4077 Bothwell Circle, El Dorado Hills, CA 95762
MLS# 225125909Listed by: EXP REALTY OF NORTHERN CALIFORNIA, INC. - New
 $1,299,999Active5 beds 5 baths3,506 sq. ft.
$1,299,999Active5 beds 5 baths3,506 sq. ft.5321 Mertola Drive, El Dorado Hills, CA 95762
MLS# 225125829Listed by: REAL BROKER - Open Fri, 4 to 6:30pmNew
 $899,950Active5 beds 3 baths2,848 sq. ft.
$899,950Active5 beds 3 baths2,848 sq. ft.3178 Ridgeview Drive, El Dorado Hills, CA 95762
MLS# 225125802Listed by: COLDWELL BANKER REALTY - New
 $1,225,000Active4 beds 4 baths3,700 sq. ft.
$1,225,000Active4 beds 4 baths3,700 sq. ft.2022 Ahoy Court, El Dorado Hills, CA 95762
MLS# 225085684Listed by: VISTA SOTHEBY'S INTERNATIONAL REALTY - New
 $650,000Active3 beds 3 baths1,784 sq. ft.
$650,000Active3 beds 3 baths1,784 sq. ft.6065 Hot Springs Drive, El Dorado Hills, CA 95762
MLS# 225125314Listed by: RE/MAX GOLD EL DORADO HILLS
