5132 Thalia Drive, El Dorado Hills, CA 95762
Local realty services provided by:ERA Carlile Realty Group
Listed by: danielle roulet-davy
Office: exp realty of california, inc.
MLS#:225100730
Source:MFMLS
Price summary
- Price:$1,250,000
- Price per sq. ft.:$411.73
- Monthly HOA dues:$108
About this home
Welcome to the exclusive Bella Lago community in Promontory, where luxury and tranquility meet. This stunning corner lot provides the utmost privacy. Breathtaking backyard, complete with a covered patio, a shimmering pebble sheen pool, and a cozy fireplace, all overlooking your very own private vineyard. Desirable home layout offers the convenience of a guest suite on the ground floor, complete with a private ensuite. Step into a culinary paradise with a huge kitchen, boasting a grand island perfect for meal prep and casual dining. The formal dining room sets the stage for elegant dinners and special occasions, while the two spacious living room areas offer versatile spaces for relaxation and entertainment.This community is home to award-winning schools and offers easy freeway access for a seamless commute. Walking distance to Folsom Lake, bike trails and Promontory Park which offers multiple play grounds, water park, tennis courts, baseball and soccer field's. Nestled within a secure, gated environment, Bella Lago promises peace of mind and exclusivity.
Contact an agent
Home facts
- Year built:2003
- Listing ID #:225100730
- Added:106 day(s) ago
- Updated:December 18, 2025 at 04:02 PM
Rooms and interior
- Bedrooms:4
- Total bathrooms:4
- Full bathrooms:3
- Living area:3,036 sq. ft.
Heating and cooling
- Cooling:Ceiling Fan(s), Central, Multi Zone
- Heating:Central, Fireplace Insert, Fireplace(s), Multi-Zone
Structure and exterior
- Roof:Spanish Tile
- Year built:2003
- Building area:3,036 sq. ft.
- Lot area:0.51 Acres
Utilities
- Sewer:Public Sewer
Finances and disclosures
- Price:$1,250,000
- Price per sq. ft.:$411.73
New listings near 5132 Thalia Drive
- New
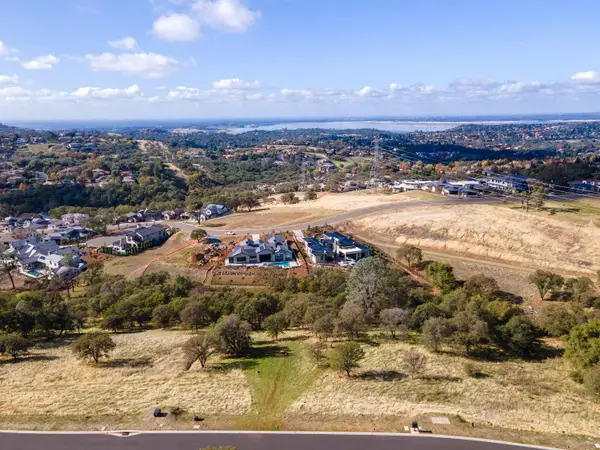 $650,000Active0.75 Acres
$650,000Active0.75 Acres6486 Western Sierra Way, El Dorado Hills, CA 95762
MLS# 225138143Listed by: NICK SADEK SOTHEBY'S INTERNATIONAL REALTY - New
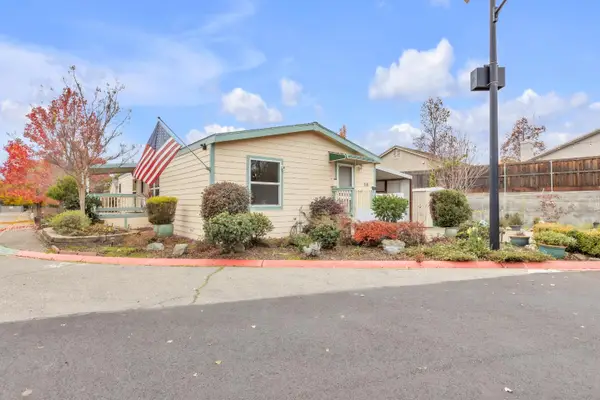 $168,800Active2 beds 2 baths1,344 sq. ft.
$168,800Active2 beds 2 baths1,344 sq. ft.1130 White Rock Road #114, El Dorado Hills, CA 95762
MLS# 225152258Listed by: CENTURY 21 SELECT REAL ESTATE - New
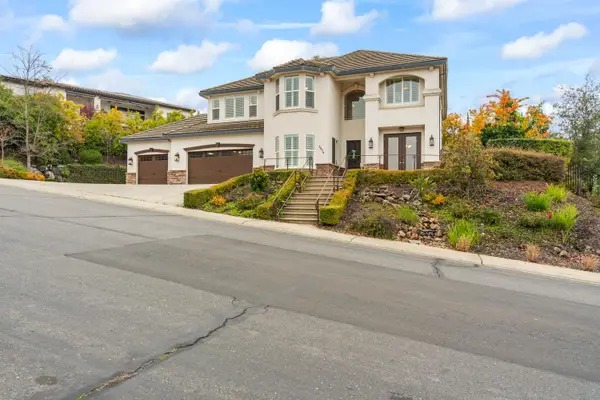 $1,475,000Active5 beds 5 baths3,800 sq. ft.
$1,475,000Active5 beds 5 baths3,800 sq. ft.3036 Corsica, El Dorado Hills, CA 95762
MLS# 225152275Listed by: SKY AND SAND REALTY - Open Sat, 11am to 1pmNew
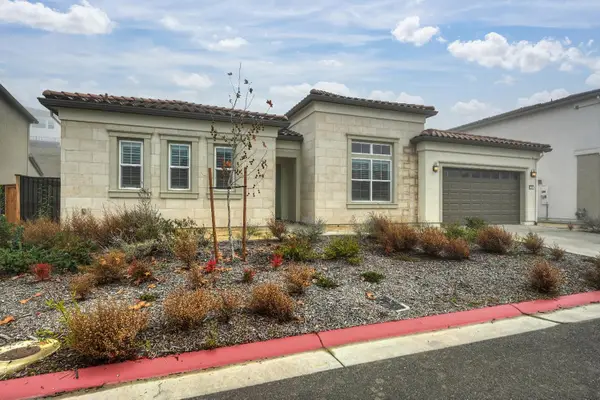 $1,360,000Active4 beds 4 baths3,013 sq. ft.
$1,360,000Active4 beds 4 baths3,013 sq. ft.1047 Lassen Peak Drive, El Dorado Hills, CA 95762
MLS# 225149996Listed by: VILLATA REAL ESTATE - New
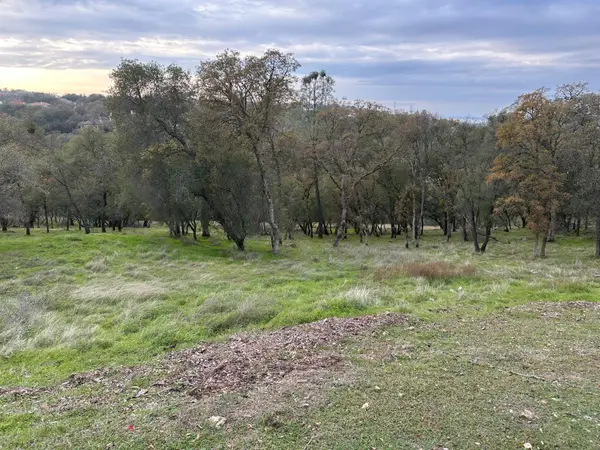 $750,000Active1.05 Acres
$750,000Active1.05 Acres4095 Raphael Drive, El Dorado Hills, CA 95762
MLS# 225151964Listed by: COLDWELL BANKER REALTY - New
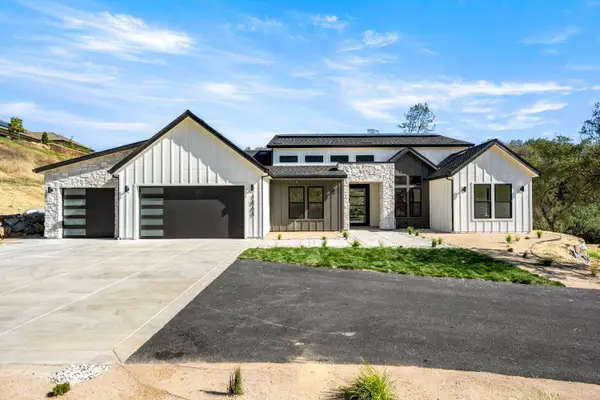 $2,349,000Active4 beds 4 baths3,600 sq. ft.
$2,349,000Active4 beds 4 baths3,600 sq. ft.1991 E Green Springs Road, Rescue, CA 95672
MLS# 225151971Listed by: TOWN & COUNTRY R. E. BROKERS - New
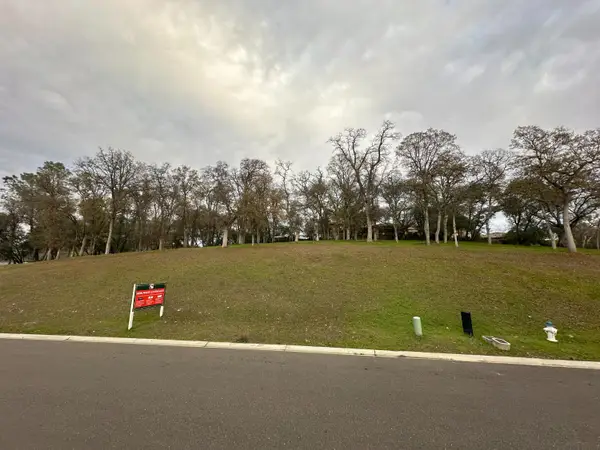 $650,000Active0.59 Acres
$650,000Active0.59 Acres4090 Raphael Drive, El Dorado Hills, CA 95762
MLS# 225151886Listed by: COLDWELL BANKER REALTY - Open Sat, 1 to 3pmNew
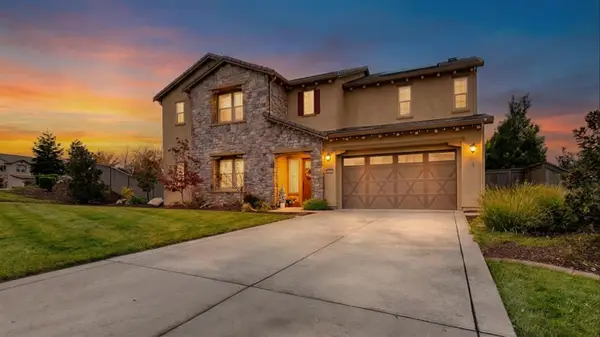 $1,599,000Active5 beds 5 baths4,041 sq. ft.
$1,599,000Active5 beds 5 baths4,041 sq. ft.165 Keystone Court, El Dorado Hills, CA 95762
MLS# 225151871Listed by: EXP REALTY OF CALIFORNIA, INC. - New
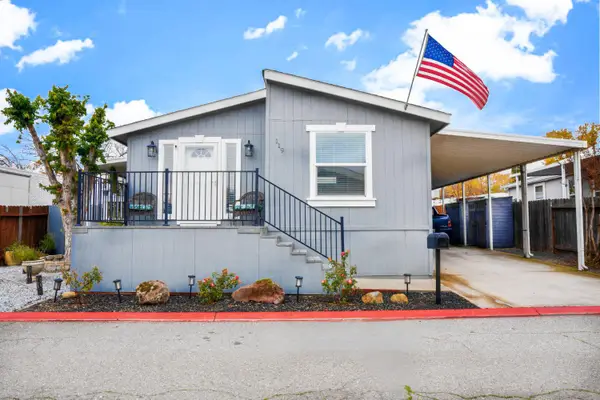 $249,000Active2 beds 2 baths1,200 sq. ft.
$249,000Active2 beds 2 baths1,200 sq. ft.1130 White Rock Road #119, El Dorado Hills, CA 95762
MLS# 225151985Listed by: NICK SADEK SOTHEBY'S INTERNATIONAL REALTY - New
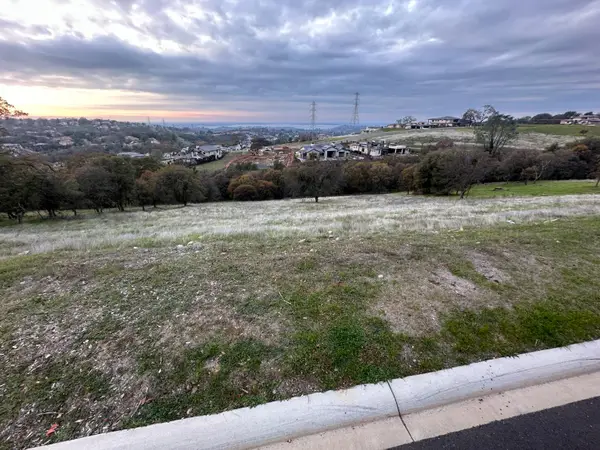 $650,000Active0.9 Acres
$650,000Active0.9 Acres6504 Western Sierra Way, El Dorado Hills, CA 95762
MLS# 225151842Listed by: COLDWELL BANKER REALTY
