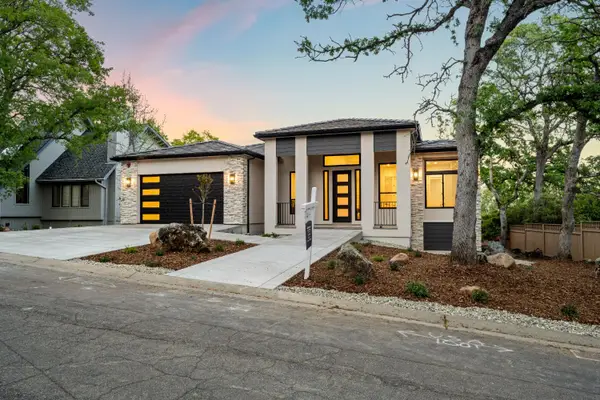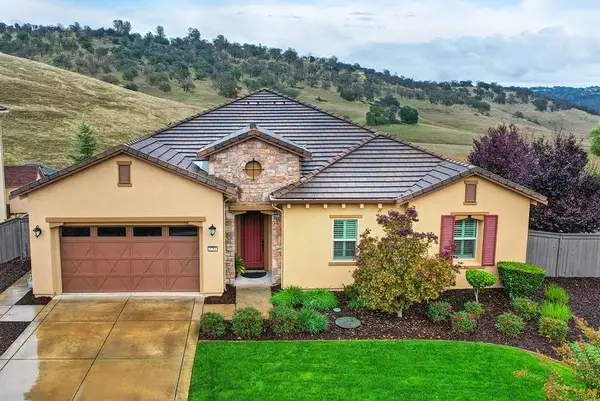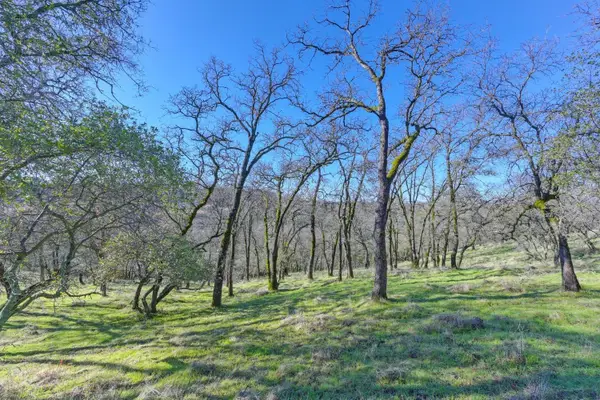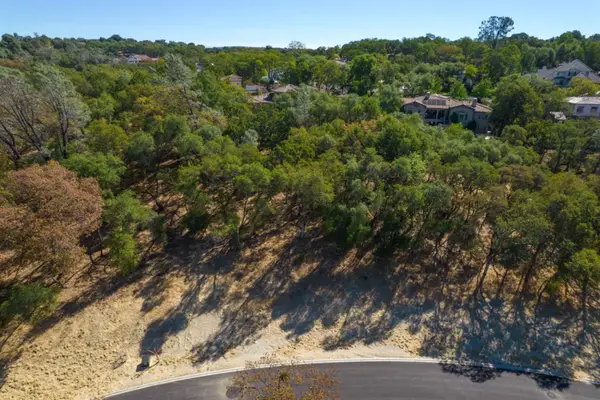5326 Bantry Place, El Dorado Hills, CA 95762
Local realty services provided by:ERA Carlile Realty Group
5326 Bantry Place,El Dorado Hills, CA 95762
$1,589,000
- 3 Beds
- 4 Baths
- 3,827 sq. ft.
- Single family
- Pending
Listed by: patricia seide
Office: coldwell banker realty
MLS#:225125095
Source:MFMLS
Price summary
- Price:$1,589,000
- Price per sq. ft.:$415.21
- Monthly HOA dues:$388
About this home
Experience refined country club living in this beautifully remodeled residence, perfectly positioned along the 1st Fairway of the prestigious Serrano Country Club Golf Course. Bathed in natural light, the open and airy floor plan blends timeless elegance with refreshing modern style. The main-level great room features soaring ceilings, a marble surround fireplace, and expansive sliding glass doors leading to the balcony and framing breathtaking golf course and sunset views. The chef's kitchen is a true showpiece with a grand Carrara marble island, countertops and backsplash, Subzero refrigerator, gas range, warming drawer, wine chiller, and walk-in pantry. A luxurious primary suite offers a spa-like bath with stone finishes and dual closets. Downstairs, two guest bedrooms and baths complement a bonus entertainment room with wet bar and fireplace, ideal for gatherings. The private backyard invites outdoor living with a garden, built-in BBQ, travertine counters, fireplace, and a tranquil fountain. Additional highlights include, crown molding, custom built-ins, designer CIRCA lighting, hardwood flooring, owned solar, Tesla charger, and 3-car garage w/ epoxy flooring. Just moments from the clubhouse, this cul-de-sac home delivers the sophistication and enjoyment of Serrano living.
Contact an agent
Home facts
- Year built:2001
- Listing ID #:225125095
- Added:46 day(s) ago
- Updated:November 19, 2025 at 09:01 AM
Rooms and interior
- Bedrooms:3
- Total bathrooms:4
- Full bathrooms:3
- Living area:3,827 sq. ft.
Heating and cooling
- Cooling:Ceiling Fan(s), Central, Multi Zone
- Heating:Central, Fireplace(s), Multi-Zone, Natural Gas
Structure and exterior
- Roof:Tile
- Year built:2001
- Building area:3,827 sq. ft.
- Lot area:0.18 Acres
Utilities
- Sewer:Public Sewer
Finances and disclosures
- Price:$1,589,000
- Price per sq. ft.:$415.21
New listings near 5326 Bantry Place
- New
 $1,225,000Active4 beds 3 baths2,853 sq. ft.
$1,225,000Active4 beds 3 baths2,853 sq. ft.3535 Rolph Way, El Dorado Hills, CA 95762
MLS# 225145455Listed by: RE/MAX GOLD EL DORADO HILLS - Open Sat, 12 to 3pmNew
 $840,000Active2 beds 2 baths2,612 sq. ft.
$840,000Active2 beds 2 baths2,612 sq. ft.4663 Monte Mar Drive, El Dorado Hills, CA 95762
MLS# 225142387Listed by: EXP REALTY OF CALIFORNIA, INC. - New
 $98,000Active2 beds 2 baths1,053 sq. ft.
$98,000Active2 beds 2 baths1,053 sq. ft.1130 White Rock Road #106, El Dorado Hills, CA 95762
MLS# 225071039Listed by: NAVIGATE REALTY - Open Thu, 10am to 12:30pmNew
 $1,049,000Active4 beds 3 baths2,453 sq. ft.
$1,049,000Active4 beds 3 baths2,453 sq. ft.5281 Brentford Way, El Dorado Hills, CA 95762
MLS# 225144166Listed by: KELLER WILLIAMS REALTY EDH - New
 $650,000Active0.86 Acres
$650,000Active0.86 Acres6084 Western Sierra Way, El Dorado Hills, CA 95762
MLS# 225140202Listed by: COLDWELL BANKER REALTY - New
 $725,000Active0.99 Acres
$725,000Active0.99 Acres6594 Western Sierra Way, El Dorado Hills, CA 95762
MLS# 225140206Listed by: COLDWELL BANKER REALTY - New
 $645,000Active0.47 Acres
$645,000Active0.47 Acres6725 Western Sierra Way, El Dorado Hills, CA 95762
MLS# 225140213Listed by: COLDWELL BANKER REALTY - New
 $675,000Active0.85 Acres
$675,000Active0.85 Acres6829 Western Sierra Way, El Dorado Hills, CA 95762
MLS# 225140217Listed by: COLDWELL BANKER REALTY - New
 $120,000Active2 beds 1 baths750 sq. ft.
$120,000Active2 beds 1 baths750 sq. ft.1130 White Rock Rd #1, El Dorado Hills, CA 95762
MLS# 225120901Listed by: REAL BROKER - New
 $239,000Active3 beds 2 baths1,120 sq. ft.
$239,000Active3 beds 2 baths1,120 sq. ft.1130 White Rock Road #15, El Dorado Hills, CA 95762
MLS# 225125984Listed by: EXP REALTY OF CALIFORNIA, INC.
