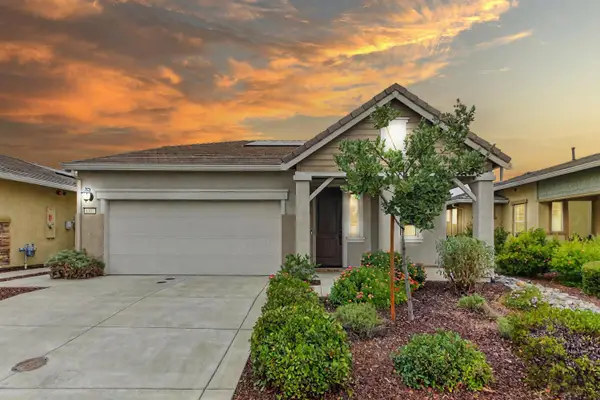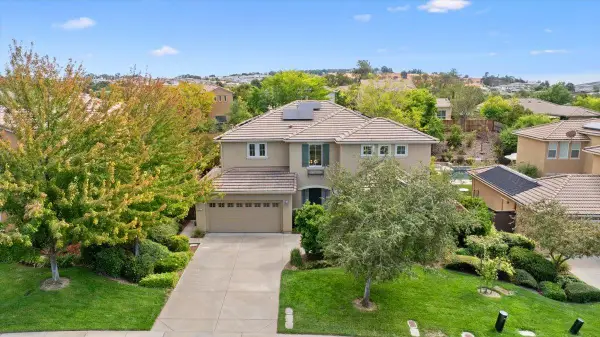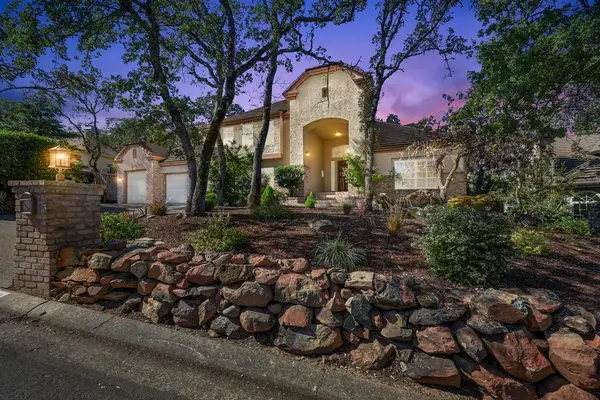6028 Terra Lane, El Dorado Hills, CA 95762
Local realty services provided by:ERA Carlile Realty Group
6028 Terra Lane,El Dorado Hills, CA 95762
$674,900
- 4 Beds
- 3 Baths
- 2,198 sq. ft.
- Single family
- Active
Listed by:robin ingram
Office:coldwell banker select real estate
MLS#:225085836
Source:MFMLS
Price summary
- Price:$674,900
- Price per sq. ft.:$307.05
- Monthly HOA dues:$191
About this home
Like new! Move in ready! Built only 9 years ago, it was upgraded with granite countertops, tile flooring, owned solar, and an EV charger. A new GE Cafe' double oven range, refrigerator, and microwave were installed, and a Bosch dishwasher was installed in 2024. And most recently, $25,000 in new mesquite hardwood floors and wool carpet replaced throughout the home. Additionally, this two-story home features a dual-zone HVAC system and fire sprinklers. This home, with its modern features, style, and convenience, is located in one of the most sought-after communities in EDH. Blackstone El Dorado ranks high in having the most desirable amenities. It boasts a beautiful Clubhouse and resort style pool,just a 5-minute walk from this home, emphasizing the convenience of its location.
Contact an agent
Home facts
- Year built:2016
- Listing ID #:225085836
- Added:96 day(s) ago
- Updated:October 01, 2025 at 09:41 PM
Rooms and interior
- Bedrooms:4
- Total bathrooms:3
- Full bathrooms:3
- Living area:2,198 sq. ft.
Heating and cooling
- Cooling:Ceiling Fan(s), Central
- Heating:Central, Natural Gas
Structure and exterior
- Roof:Tile
- Year built:2016
- Building area:2,198 sq. ft.
- Lot area:0.08 Acres
Utilities
- Sewer:Public Sewer
Finances and disclosures
- Price:$674,900
- Price per sq. ft.:$307.05
New listings near 6028 Terra Lane
- New
 $665,000Active2 beds 3 baths1,712 sq. ft.
$665,000Active2 beds 3 baths1,712 sq. ft.1007 Calle Real Lane, El Dorado Hills, CA 95762
MLS# 225125721Listed by: WITHAM REAL ESTATE - Open Sat, 12 to 3pmNew
 $849,000Active4 beds 3 baths2,190 sq. ft.
$849,000Active4 beds 3 baths2,190 sq. ft.4008 Avellano Drive, El Dorado Hills, CA 95762
MLS# 225120465Listed by: EXP REALTY OF CALIFORNIA, INC. - Open Sat, 1 to 4pmNew
 $1,879,000Active4 beds 4 baths4,913 sq. ft.
$1,879,000Active4 beds 4 baths4,913 sq. ft.436 Powers Drive, El Dorado Hills, CA 95762
MLS# 225119639Listed by: CHAPMAN REAL ESTATE GROUP - New
 $4,699,999Active5 beds 8 baths7,685 sq. ft.
$4,699,999Active5 beds 8 baths7,685 sq. ft.2070 W Green Springs Road, El Dorado Hills, CA 95762
MLS# 225125566Listed by: NICK SADEK SOTHEBY'S INTERNATIONAL REALTY - New
 $699,000Active4 beds 3 baths2,048 sq. ft.
$699,000Active4 beds 3 baths2,048 sq. ft.4304 Brisbane Circle, El Dorado Hills, CA 95762
MLS# 225124536Listed by: VISTA SOTHEBY'S INTERNATIONAL REALTY - New
 $1,290,000Active3 beds 3 baths3,790 sq. ft.
$1,290,000Active3 beds 3 baths3,790 sq. ft.1317 Oak Creek Court, El Dorado Hills, CA 95762
MLS# 225126227Listed by: KELLER WILLIAMS REALTY - New
 $799,000Active5 beds 4 baths2,962 sq. ft.
$799,000Active5 beds 4 baths2,962 sq. ft.4077 Bothwell Circle, El Dorado Hills, CA 95762
MLS# 225125909Listed by: EXP REALTY OF NORTHERN CALIFORNIA, INC. - New
 $1,299,999Active5 beds 5 baths3,506 sq. ft.
$1,299,999Active5 beds 5 baths3,506 sq. ft.5321 Mertola Drive, El Dorado Hills, CA 95762
MLS# 225125829Listed by: REAL BROKER - Open Fri, 4 to 6:30pmNew
 $899,950Active5 beds 3 baths2,848 sq. ft.
$899,950Active5 beds 3 baths2,848 sq. ft.3178 Ridgeview Drive, El Dorado Hills, CA 95762
MLS# 225125802Listed by: COLDWELL BANKER REALTY - New
 $1,225,000Active4 beds 4 baths3,700 sq. ft.
$1,225,000Active4 beds 4 baths3,700 sq. ft.2022 Ahoy Court, El Dorado Hills, CA 95762
MLS# 225085684Listed by: VISTA SOTHEBY'S INTERNATIONAL REALTY
