6036 Penela Way, El Dorado Hills, CA 95762
Local realty services provided by:ERA Carlile Realty Group
6036 Penela Way,El Dorado Hills, CA 95762
$1,414,000
- 4 Beds
- 3 Baths
- 4,003 sq. ft.
- Single family
- Active
Listed by: sharon kulbacki
Office: sharon kulbacki, broker
MLS#:225096025
Source:MFMLS
Price summary
- Price:$1,414,000
- Price per sq. ft.:$353.24
About this home
Fabulous southwesterly views from your spacious family room/kitchen, upstairs master deck and infinity pool. Every room is light and bright with panoramic views across the entire western facing levels. From the covered front porch and into the double door entry, enjoy formal dining and living plus an additional room for a home office or a possible guest room with access to a full bath. The expansive family room/kitchen (with space for casual dining) combo is open, light and bright. New waterproof laminate recently installed throughout lower level. Lots of granite countertop space for meal prep in your gourmet kitchen complete with a six burner gas cooktop, double ovens and prep bar (veggie sink). A butler pantry connects the formal dining with the gourmet kitchen (built in wine refrigerator). Sit at the bar for meals or enjoy a sit down meal in the nook area. Perfect for home theatre viewing, an upstairs loft is included. Massive primary suite complete with newly installed deck off French doors. Private nook with gas fireplace, and an additional private space great for quiet getaways, exercise or as an additional dressing room (secondary walk in closet).Three additional spacious bedrooms are also included upstairs. Garage stubbed out for a sink with lots of built in storage.
Contact an agent
Home facts
- Year built:2003
- Listing ID #:225096025
- Added:132 day(s) ago
- Updated:February 12, 2026 at 03:41 PM
Rooms and interior
- Bedrooms:4
- Total bathrooms:3
- Full bathrooms:3
- Living area:4,003 sq. ft.
Heating and cooling
- Cooling:Ceiling Fan(s), Central, Heat Pump, Multi Zone
- Heating:Central, Fireplace(s), Heat Pump, Multi-Zone, Natural Gas
Structure and exterior
- Roof:Tile
- Year built:2003
- Building area:4,003 sq. ft.
- Lot area:0.25 Acres
Utilities
- Sewer:Public Sewer
Finances and disclosures
- Price:$1,414,000
- Price per sq. ft.:$353.24
New listings near 6036 Penela Way
- Open Mon, 4 to 5pmNew
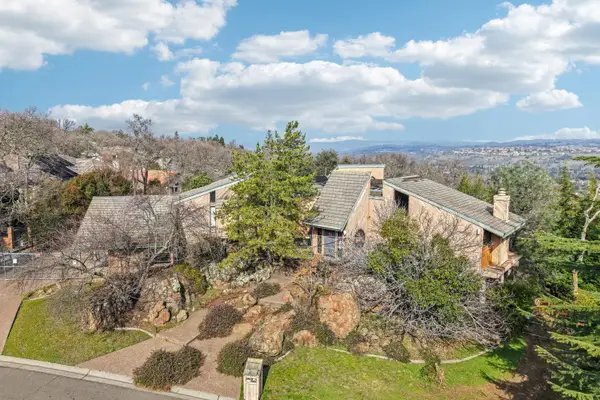 $550,000Active3 beds 4 baths3,740 sq. ft.
$550,000Active3 beds 4 baths3,740 sq. ft.3369 Patterson Way, El Dorado Hills, CA 95762
MLS# 226014631Listed by: KELLER WILLIAMS REALTY - Open Sun, 1 to 4pmNew
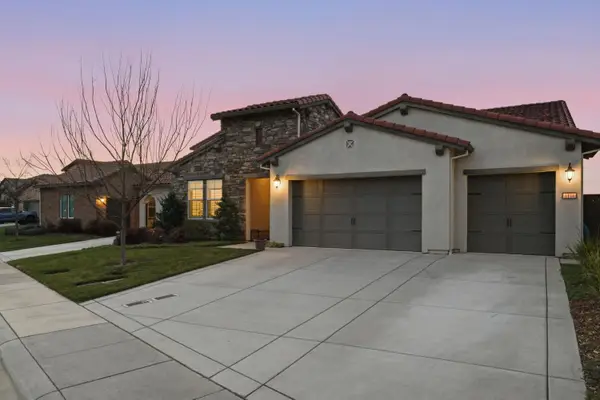 $1,549,000Active4 beds 4 baths3,064 sq. ft.
$1,549,000Active4 beds 4 baths3,064 sq. ft.1144 Hogarth Way, El Dorado Hills, CA 95762
MLS# 226015353Listed by: EXP REALTY OF CALIFORNIA, INC. - New
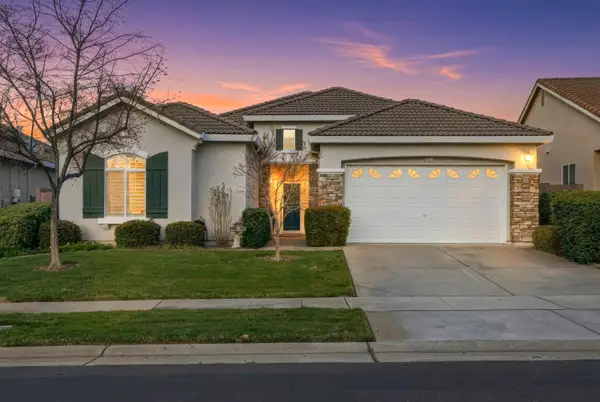 $799,000Active2 beds 2 baths2,229 sq. ft.
$799,000Active2 beds 2 baths2,229 sq. ft.9021 Fallsmont Drive, El Dorado Hills, CA 95762
MLS# 226015361Listed by: EXP REALTY OF CALIFORNIA, INC. - Open Sun, 1 to 4pm
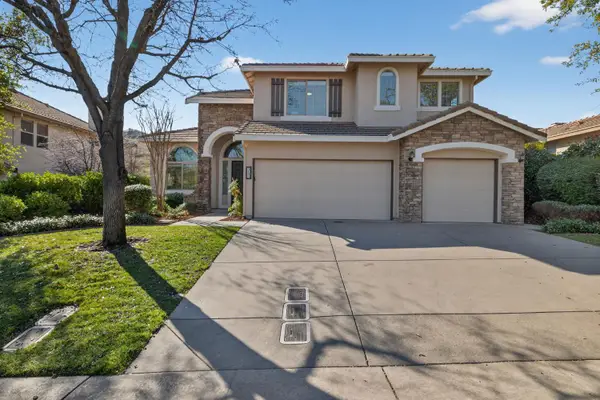 $900,000Pending5 beds 3 baths2,890 sq. ft.
$900,000Pending5 beds 3 baths2,890 sq. ft.5188 Garlenda Drive, El Dorado Hills, CA 95762
MLS# 225148984Listed by: WINDERMERE SIGNATURE PROPERTIES EL DORADO HILLS/FOLSOM - Open Sat, 1 to 4pmNew
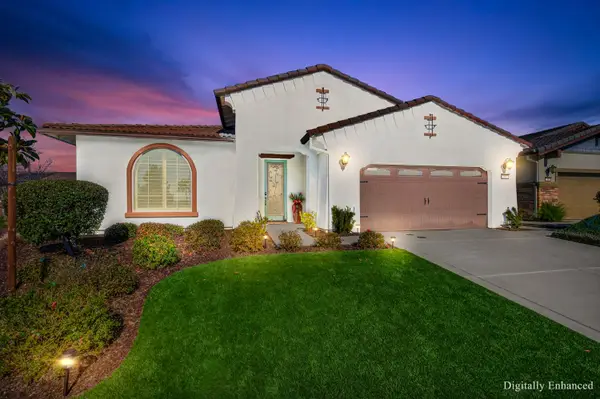 $769,000Active2 beds 2 baths1,813 sq. ft.
$769,000Active2 beds 2 baths1,813 sq. ft.2007 Santa Rita Lane, El Dorado Hills, CA 95762
MLS# 226013080Listed by: WINDERMERE SIGNATURE PROPERTIES CAMERON PARK/PLACERVILLE - Open Thu, 10:30am to 12pmNew
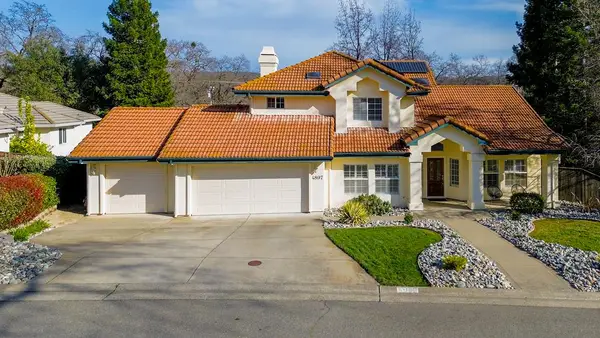 $849,000Active3 beds 3 baths2,665 sq. ft.
$849,000Active3 beds 3 baths2,665 sq. ft.4897 Danbury Circle, El Dorado Hills, CA 95762
MLS# 226003684Listed by: COLDWELL BANKER REALTY - New
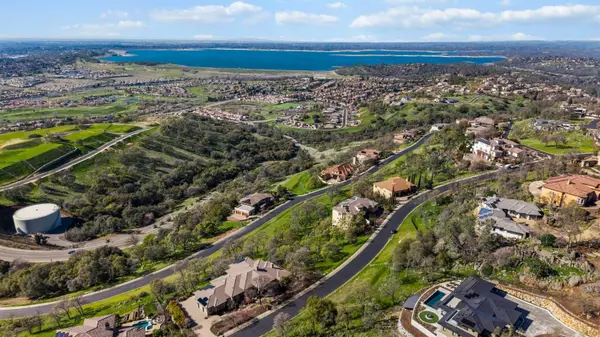 $775,000Active1.05 Acres
$775,000Active1.05 Acres47 Powers Drive, El Dorado Hills, CA 95762
MLS# 226014929Listed by: SIRACCO REALTY - New
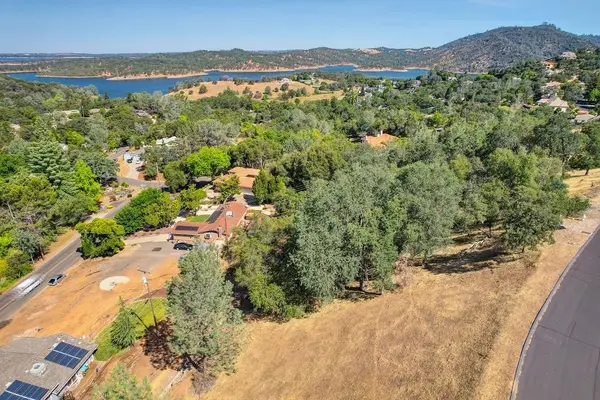 $259,950Active1 Acres
$259,950Active1 Acres859 N Villa Del Sol, El Dorado Hills, CA 95762
MLS# 226006628Listed by: ELLIOTT HOMES - New
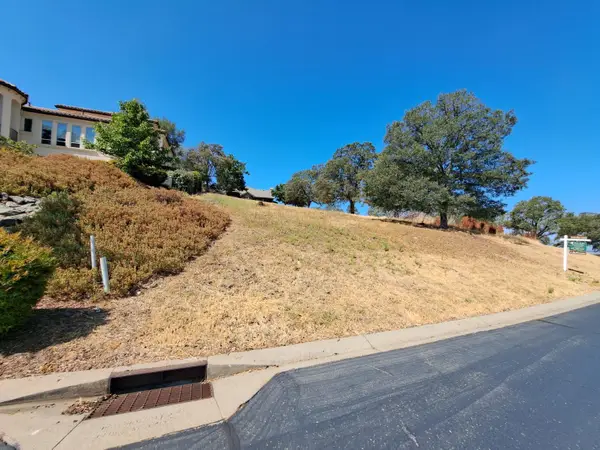 $625,000Active0.42 Acres
$625,000Active0.42 Acres5053 Breese Circle, El Dorado Hills, CA 95762
MLS# 226014696Listed by: GORBAN - New
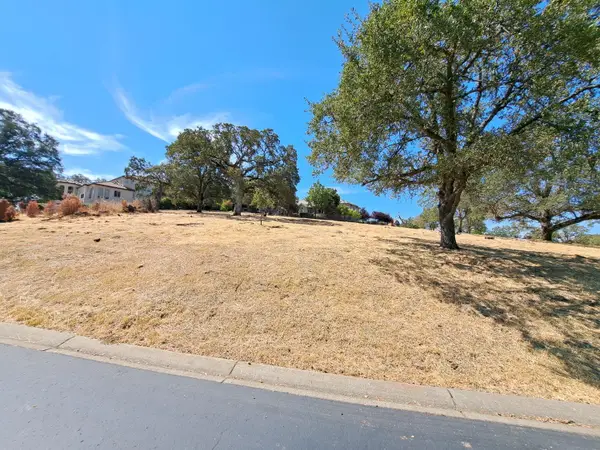 $625,000Active0.47 Acres
$625,000Active0.47 Acres5067 Breese Circle, El Dorado Hills, CA 95762
MLS# 226014701Listed by: GORBAN

