617 Lakecrest Drive, El Dorado Hills, CA 95762
Local realty services provided by:ERA Carlile Realty Group
Listed by: lisa paragary
Office: nick sadek sotheby's international realty
MLS#:225150890
Source:MFMLS
Price summary
- Price:$1,649,000
- Price per sq. ft.:$377.86
- Monthly HOA dues:$185
About this home
STUNNING IN THE SUMMIT! This exceptional, custom masterpiece nestled within a gated lakefront community will elevate your lifestyle! Inspired by classic Italian architecture, this home is a serene retreat. Imagine unwinding amidst lush gardens and multiple private patios, the perfect complement to the stunning new swimming pool tucked into a serene oasis w/a covered loggia ideal for outdoor entertaining. Inside, the professional-grade chef's kitchen is a culinary dream w/built-in refrigeration, multiple cooking stations & a fireplace in the nook. The home is designed for luxury & leisure, featuring a handsome library with a fireplace & a dedicated media room complete with theater seats for the ultimate cinematic experience. The expansive bonus room is a true highlight w/a cozy fireplace, & an expansive balcony that overlooks the tranquil rear grounds. This estate boasts two luxurious primary suites, both with private outdoor access. The downstairs primary suite is a spa-like haven, w/ a double-sided fireplace for both the bedroom and the luxurious bath- a perfect, relaxing escape. The home office and OWNED SOLAR are an extra plus! The Summit offers an outdoor oasis w/direct access to Folsom Lake Trails for biking, hiking, & exploring. Live a vacation style life every day!
Contact an agent
Home facts
- Year built:2002
- Listing ID #:225150890
- Added:63 day(s) ago
- Updated:December 18, 2025 at 04:02 PM
Rooms and interior
- Bedrooms:4
- Total bathrooms:3
- Full bathrooms:2
- Living area:4,364 sq. ft.
Heating and cooling
- Cooling:Ceiling Fan(s), Central, Multi Zone, Multi-Units
- Heating:Central, Fireplace(s), Multi-Zone
Structure and exterior
- Roof:Tile
- Year built:2002
- Building area:4,364 sq. ft.
- Lot area:0.72 Acres
Utilities
- Sewer:Public Sewer
Finances and disclosures
- Price:$1,649,000
- Price per sq. ft.:$377.86
New listings near 617 Lakecrest Drive
- New
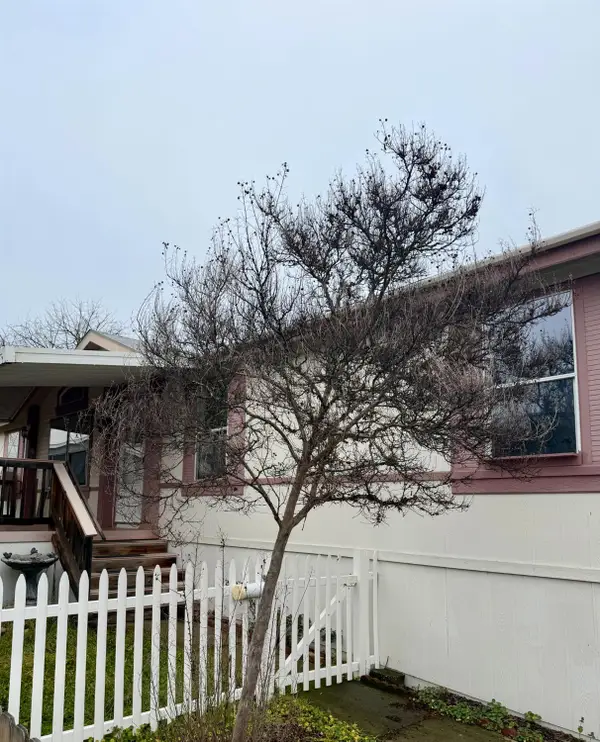 $90,000Active3 beds 2 baths1,795 sq. ft.
$90,000Active3 beds 2 baths1,795 sq. ft.1130 White Rock Road #118, El Dorado Hills, CA 95762
MLS# 225152688Listed by: REMAX DREAM HOMES - New
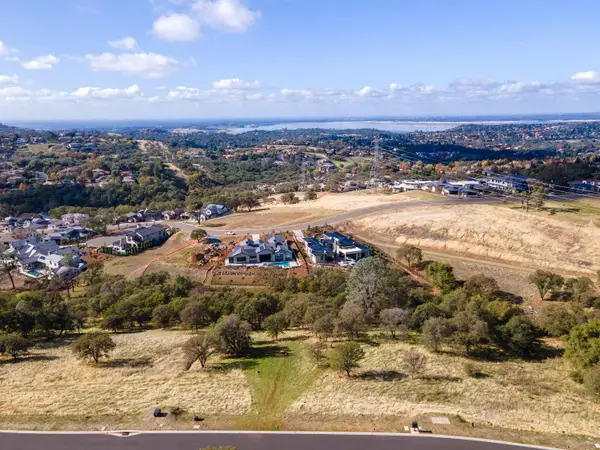 $650,000Active0.75 Acres
$650,000Active0.75 Acres6486 Western Sierra Way, El Dorado Hills, CA 95762
MLS# 225138143Listed by: NICK SADEK SOTHEBY'S INTERNATIONAL REALTY - New
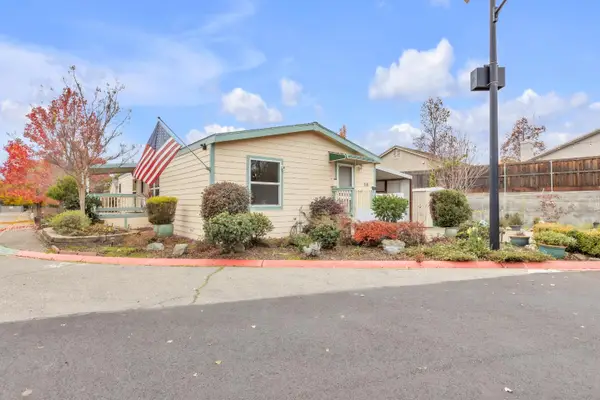 $168,800Active2 beds 2 baths1,344 sq. ft.
$168,800Active2 beds 2 baths1,344 sq. ft.1130 White Rock Road #114, El Dorado Hills, CA 95762
MLS# 225152258Listed by: CENTURY 21 SELECT REAL ESTATE - New
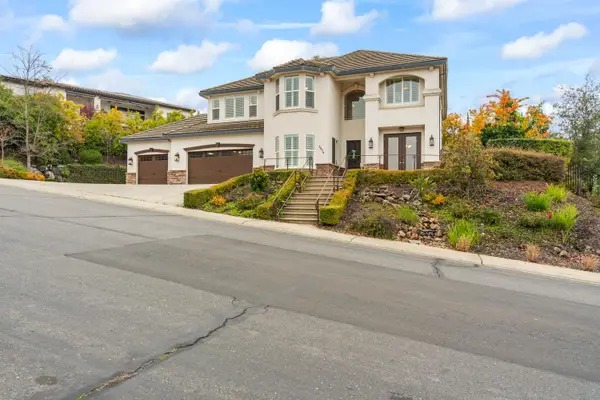 $1,475,000Active5 beds 5 baths3,800 sq. ft.
$1,475,000Active5 beds 5 baths3,800 sq. ft.3036 Corsica, El Dorado Hills, CA 95762
MLS# 225152275Listed by: SKY AND SAND REALTY - Open Sat, 11am to 1pmNew
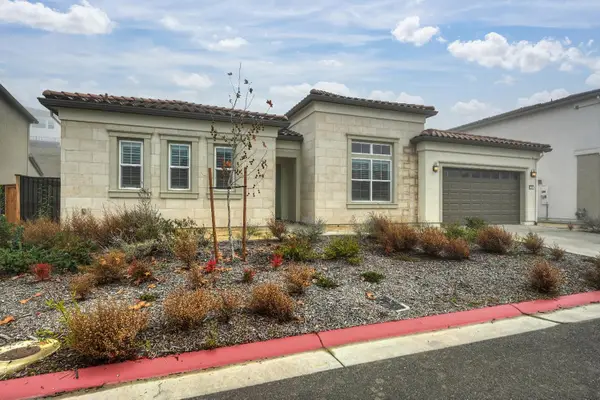 $1,360,000Active4 beds 4 baths3,013 sq. ft.
$1,360,000Active4 beds 4 baths3,013 sq. ft.1047 Lassen Peak Drive, El Dorado Hills, CA 95762
MLS# 225149996Listed by: VILLATA REAL ESTATE - New
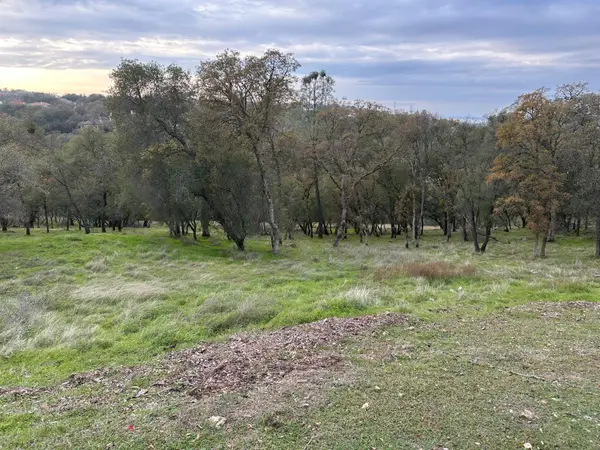 $750,000Active1.05 Acres
$750,000Active1.05 Acres4095 Raphael Drive, El Dorado Hills, CA 95762
MLS# 225151964Listed by: COLDWELL BANKER REALTY - New
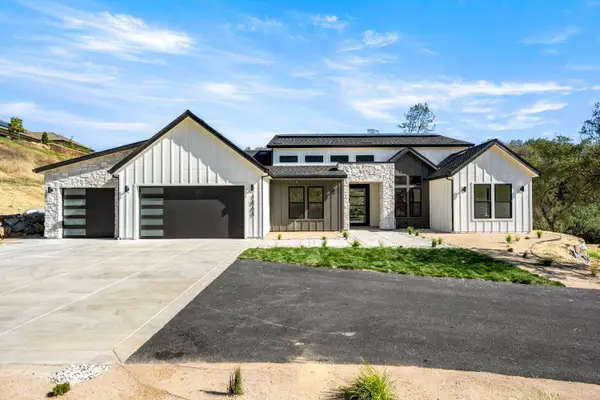 $2,349,000Active4 beds 4 baths3,600 sq. ft.
$2,349,000Active4 beds 4 baths3,600 sq. ft.1991 E Green Springs Road, Rescue, CA 95672
MLS# 225151971Listed by: TOWN & COUNTRY R. E. BROKERS - New
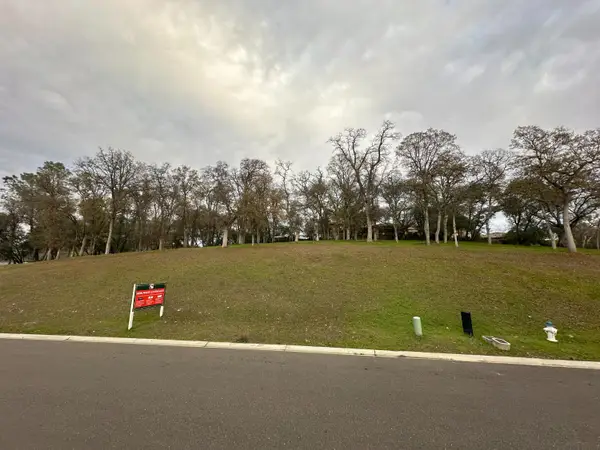 $650,000Active0.59 Acres
$650,000Active0.59 Acres4090 Raphael Drive, El Dorado Hills, CA 95762
MLS# 225151886Listed by: COLDWELL BANKER REALTY - Open Sat, 1 to 3pmNew
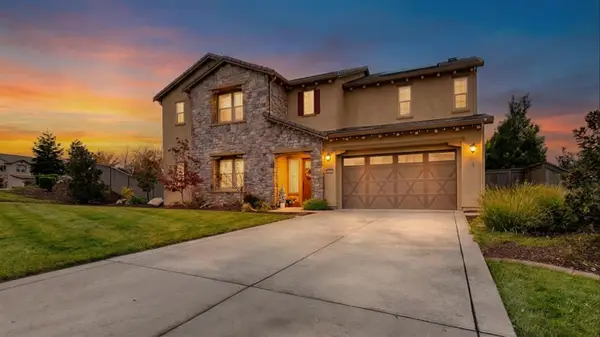 $1,599,000Active5 beds 5 baths4,041 sq. ft.
$1,599,000Active5 beds 5 baths4,041 sq. ft.165 Keystone Court, El Dorado Hills, CA 95762
MLS# 225151871Listed by: EXP REALTY OF CALIFORNIA, INC. - New
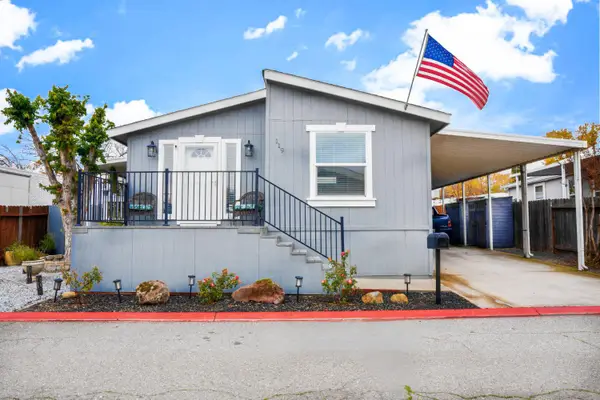 $249,000Active2 beds 2 baths1,200 sq. ft.
$249,000Active2 beds 2 baths1,200 sq. ft.1130 White Rock Road #119, El Dorado Hills, CA 95762
MLS# 225151985Listed by: NICK SADEK SOTHEBY'S INTERNATIONAL REALTY
