6345 Western Sierra Way, El Dorado Hills, CA 95762
Local realty services provided by:ERA Carlile Realty Group
6345 Western Sierra Way,El Dorado Hills, CA 95762
$3,700,000
- 5 Beds
- 5 Baths
- 5,115 sq. ft.
- Single family
- Pending
Listed by: lisa paragary
Office: nick sadek sotheby's international realty
MLS#:225105374
Source:MFMLS
Price summary
- Price:$3,700,000
- Price per sq. ft.:$723.36
- Monthly HOA dues:$220
About this home
BRAND NEW SINGLE STORY MODERN MASTERPIECE AT SERRANO COUNTRY CLUB. Stunning panoramic Folsom Lake views highlight this incredible open floor plan filled with walls of glass. An integrated ADU creates the perfect space for multigenerational living and provides a 5th ensuite bedroom and a bonus/flex space. The chef's kitchen features an oversized island and a separate scullery kitchen perfect for entertaining. The primary suite features a huge walk-in closet and access to a private patio with stunning views. The spacious home office provides built-ins for two separate work stations. The huge, flat rear yard oasis features pool, spa, turf field, fireplace and more! 4 car garage, owned solar and much more! Don't miss this opportunity to own one of the most spectacular view lots in Serrano Country Club!
Contact an agent
Home facts
- Year built:2025
- Listing ID #:225105374
- Added:183 day(s) ago
- Updated:February 10, 2026 at 08:18 AM
Rooms and interior
- Bedrooms:5
- Total bathrooms:5
- Full bathrooms:5
- Living area:5,115 sq. ft.
Heating and cooling
- Cooling:Ceiling Fan(s), Central, Multi Zone, Multi-Units
- Heating:Fireplace(s), Gas, Multi-Zone
Structure and exterior
- Roof:Flat
- Year built:2025
- Building area:5,115 sq. ft.
- Lot area:0.69 Acres
Utilities
- Sewer:Public Sewer, Septic Pump
Finances and disclosures
- Price:$3,700,000
- Price per sq. ft.:$723.36
New listings near 6345 Western Sierra Way
- Open Mon, 4 to 5pmNew
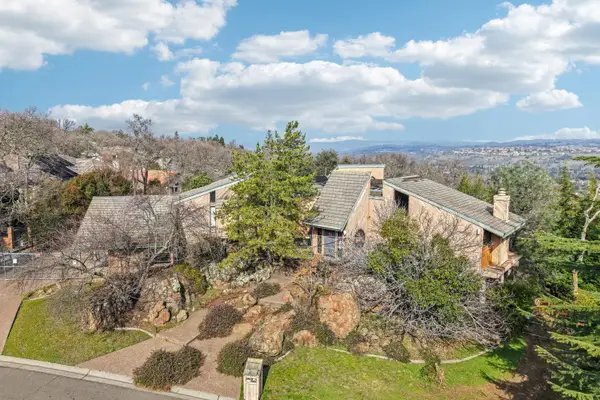 $550,000Active3 beds 4 baths3,740 sq. ft.
$550,000Active3 beds 4 baths3,740 sq. ft.3369 Patterson Way, El Dorado Hills, CA 95762
MLS# 226014631Listed by: KELLER WILLIAMS REALTY - Open Sun, 1 to 4pmNew
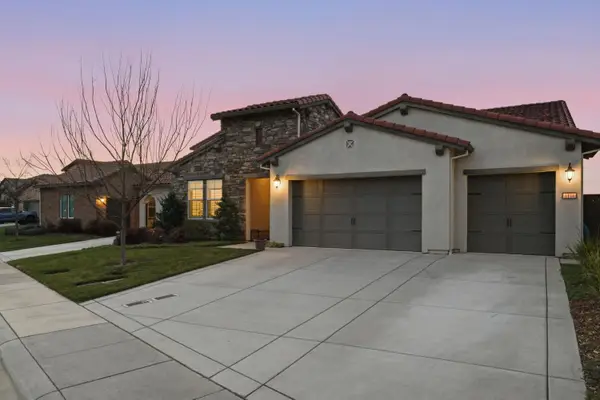 $1,549,000Active4 beds 4 baths3,064 sq. ft.
$1,549,000Active4 beds 4 baths3,064 sq. ft.1144 Hogarth Way, El Dorado Hills, CA 95762
MLS# 226015353Listed by: EXP REALTY OF CALIFORNIA, INC. - New
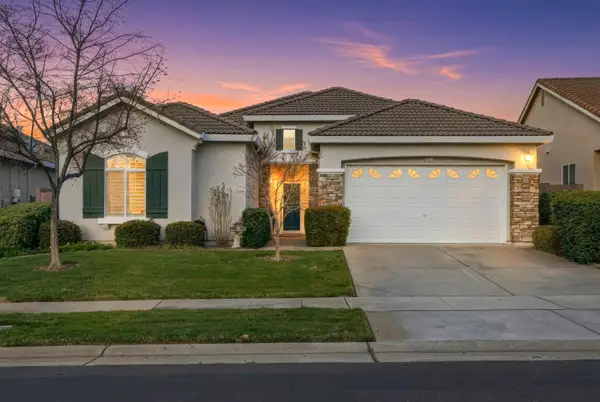 $799,000Active2 beds 2 baths2,229 sq. ft.
$799,000Active2 beds 2 baths2,229 sq. ft.9021 Fallsmont Drive, El Dorado Hills, CA 95762
MLS# 226015361Listed by: EXP REALTY OF CALIFORNIA, INC. - Open Sun, 1 to 4pm
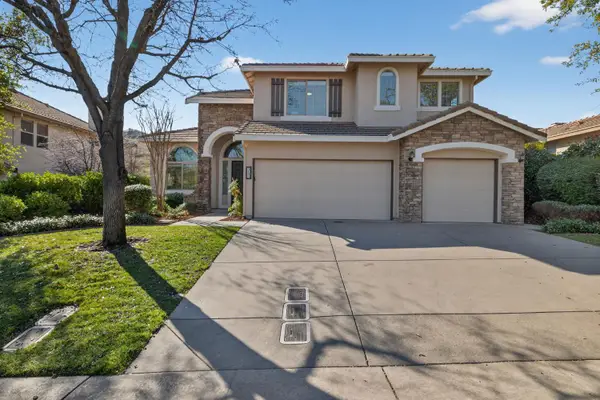 $900,000Pending5 beds 3 baths2,890 sq. ft.
$900,000Pending5 beds 3 baths2,890 sq. ft.5188 Garlenda Drive, El Dorado Hills, CA 95762
MLS# 225148984Listed by: WINDERMERE SIGNATURE PROPERTIES EL DORADO HILLS/FOLSOM - Open Sat, 1 to 4pmNew
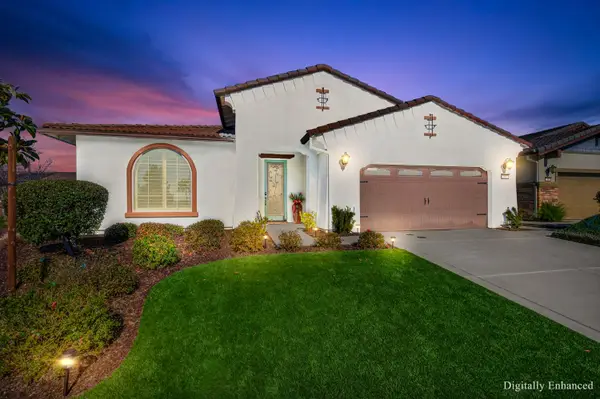 $769,000Active2 beds 2 baths1,813 sq. ft.
$769,000Active2 beds 2 baths1,813 sq. ft.2007 Santa Rita Lane, El Dorado Hills, CA 95762
MLS# 226013080Listed by: WINDERMERE SIGNATURE PROPERTIES CAMERON PARK/PLACERVILLE - Open Sat, 12 to 2:30pmNew
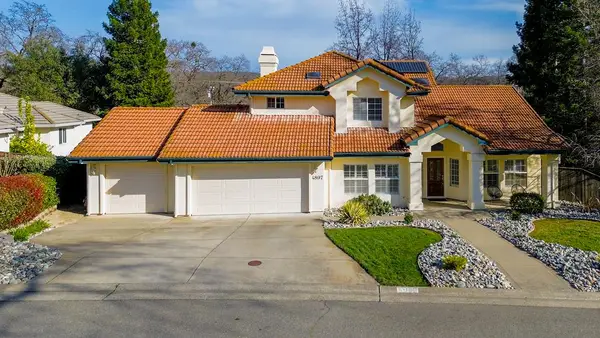 $849,000Active3 beds 3 baths2,665 sq. ft.
$849,000Active3 beds 3 baths2,665 sq. ft.4897 Danbury Circle, El Dorado Hills, CA 95762
MLS# 226003684Listed by: COLDWELL BANKER REALTY - New
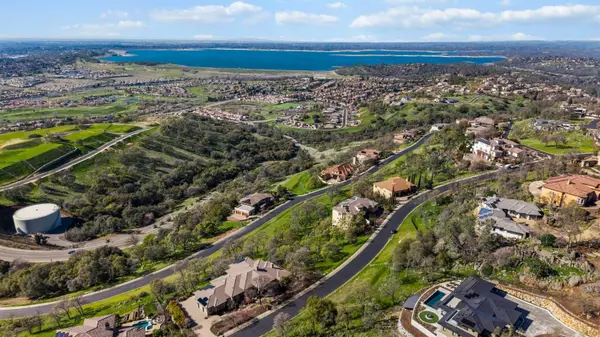 $775,000Active1.05 Acres
$775,000Active1.05 Acres47 Powers Drive, El Dorado Hills, CA 95762
MLS# 226014929Listed by: SIRACCO REALTY - New
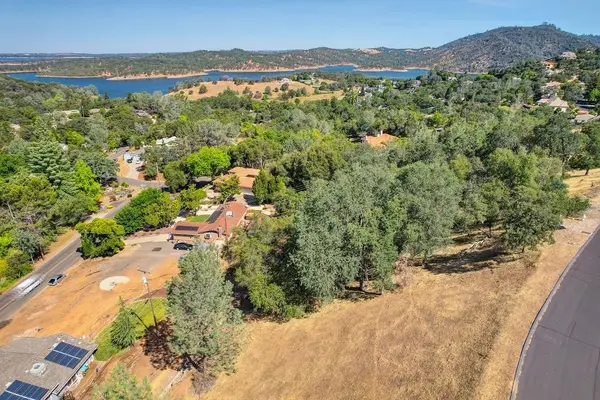 $259,950Active1 Acres
$259,950Active1 Acres859 N Villa Del Sol, El Dorado Hills, CA 95762
MLS# 226006628Listed by: ELLIOTT HOMES - New
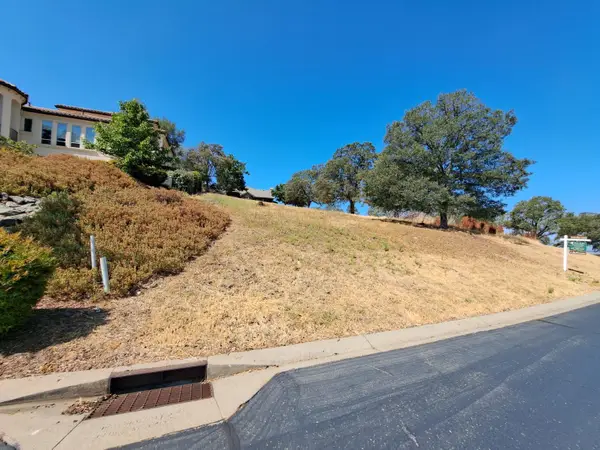 $625,000Active0.42 Acres
$625,000Active0.42 Acres5053 Breese Circle, El Dorado Hills, CA 95762
MLS# 226014696Listed by: GORBAN - New
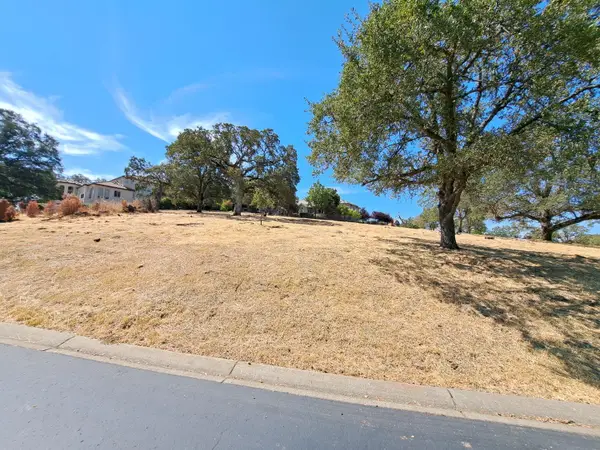 $625,000Active0.47 Acres
$625,000Active0.47 Acres5067 Breese Circle, El Dorado Hills, CA 95762
MLS# 226014701Listed by: GORBAN

