710 Wyeth Court, El Dorado Hills, CA 95762
Local realty services provided by:ERA Carlile Realty Group
Listed by: christopher wolfe
Office: exp realty of northern california, inc.
MLS#:225137745
Source:MFMLS
Price summary
- Price:$1,699,000
- Price per sq. ft.:$401.28
- Monthly HOA dues:$405
About this home
Back on Market to no fault of seller or property. Set within the exclusive custom section of Serrano, near the golf course and within walking distance to beautiful parks and trails, 710 Wyeth Court showcases Modern Transitional elegance with warm neutral interiors, white oak floors, brass accents, and striking black-framed details. This home boasts impeccable quality, timeless design, and a thoughtfully planned layout where each bedroom having its own private bathroom and walk in closet. A dramatic spiral staircase anchors the entry foyer, leading to a layout featuring two main-level bedrooms and a private office. The chef's kitchen impresses with dual islands, custom countertop ogee edge profile, professional appliances, dual dishwashers, and beverage fridge. Experience timeless elegance with the formal dining area that captivates with custom wall paneling, a dramatic crystal chandelier, and highlighted by a modern walk-in wine room. Enjoy the sun-filled morning room opening to the backyard with heated pool and waterfall. Upstairs offers a 5 star resort experience in the primary suite with dual walk-ins, spa bath, and walk out balcony. Modern comforts include owned solar, Tesla battery and charger, and 24-hour security with optional Serrano Country Club membership. This is Serrano living, at its best!
Contact an agent
Home facts
- Year built:2018
- Listing ID #:225137745
- Added:48 day(s) ago
- Updated:December 18, 2025 at 04:02 PM
Rooms and interior
- Bedrooms:5
- Total bathrooms:5
- Full bathrooms:4
- Living area:4,234 sq. ft.
Heating and cooling
- Cooling:Ceiling Fan(s), Central
- Heating:Central, Fireplace(s)
Structure and exterior
- Roof:Tile
- Year built:2018
- Building area:4,234 sq. ft.
- Lot area:0.23 Acres
Utilities
- Sewer:Public Sewer
Finances and disclosures
- Price:$1,699,000
- Price per sq. ft.:$401.28
New listings near 710 Wyeth Court
- New
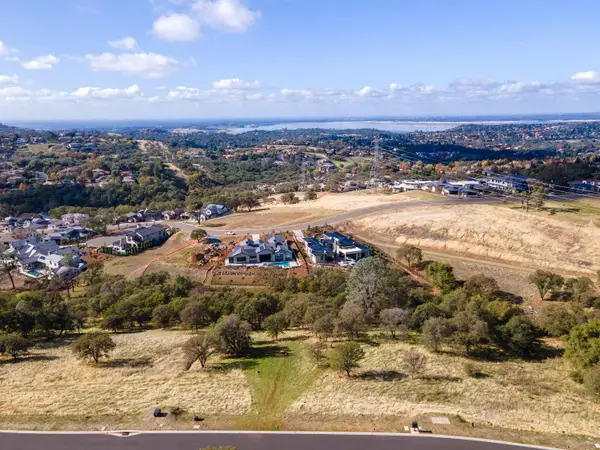 $650,000Active0.75 Acres
$650,000Active0.75 Acres6486 Western Sierra Way, El Dorado Hills, CA 95762
MLS# 225138143Listed by: NICK SADEK SOTHEBY'S INTERNATIONAL REALTY - New
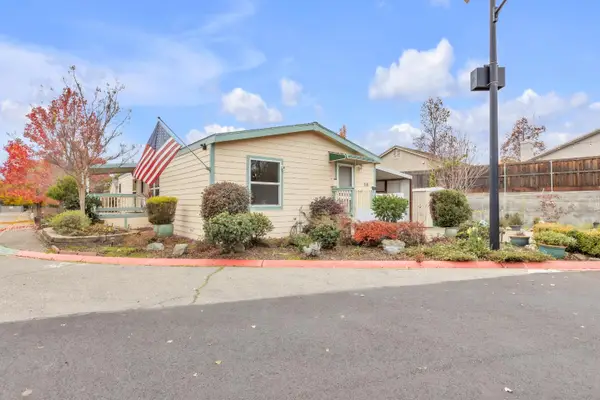 $168,800Active2 beds 2 baths1,344 sq. ft.
$168,800Active2 beds 2 baths1,344 sq. ft.1130 White Rock Road #114, El Dorado Hills, CA 95762
MLS# 225152258Listed by: CENTURY 21 SELECT REAL ESTATE - New
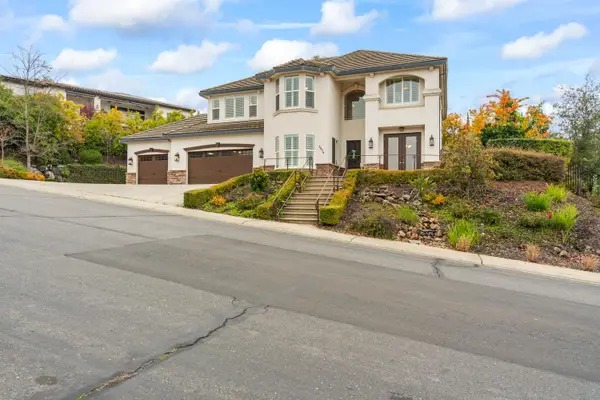 $1,475,000Active5 beds 5 baths3,800 sq. ft.
$1,475,000Active5 beds 5 baths3,800 sq. ft.3036 Corsica, El Dorado Hills, CA 95762
MLS# 225152275Listed by: SKY AND SAND REALTY - Open Sat, 11am to 1pmNew
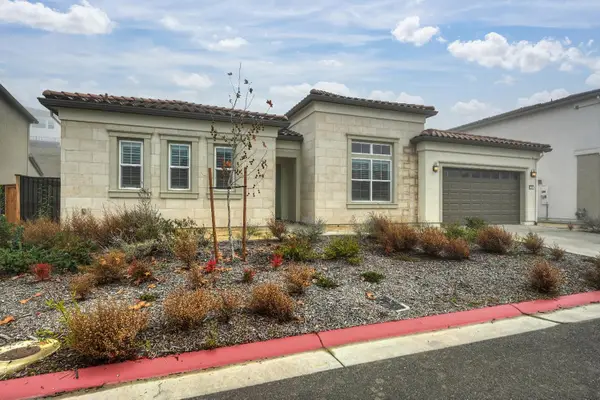 $1,360,000Active4 beds 4 baths3,013 sq. ft.
$1,360,000Active4 beds 4 baths3,013 sq. ft.1047 Lassen Peak Drive, El Dorado Hills, CA 95762
MLS# 225149996Listed by: VILLATA REAL ESTATE - New
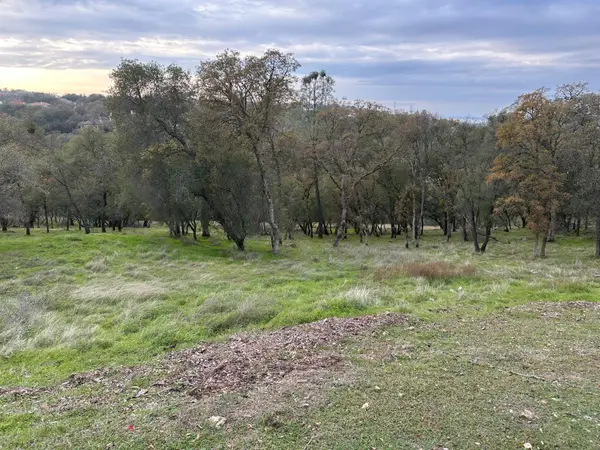 $750,000Active1.05 Acres
$750,000Active1.05 Acres4095 Raphael Drive, El Dorado Hills, CA 95762
MLS# 225151964Listed by: COLDWELL BANKER REALTY - New
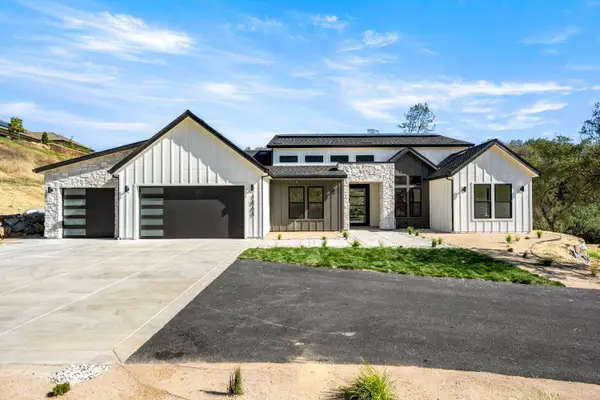 $2,349,000Active4 beds 4 baths3,600 sq. ft.
$2,349,000Active4 beds 4 baths3,600 sq. ft.1991 E Green Springs Road, Rescue, CA 95672
MLS# 225151971Listed by: TOWN & COUNTRY R. E. BROKERS - New
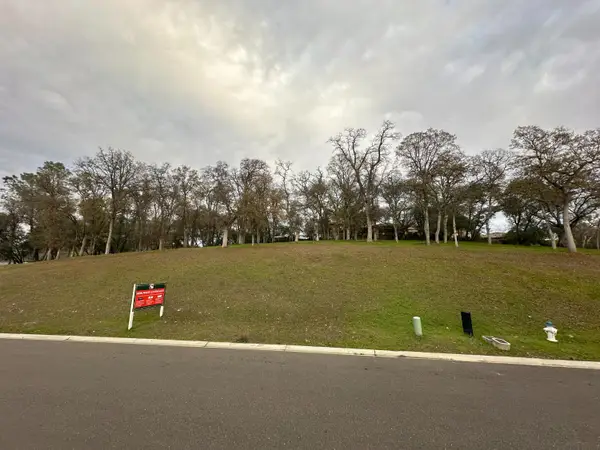 $650,000Active0.59 Acres
$650,000Active0.59 Acres4090 Raphael Drive, El Dorado Hills, CA 95762
MLS# 225151886Listed by: COLDWELL BANKER REALTY - Open Sat, 1 to 3pmNew
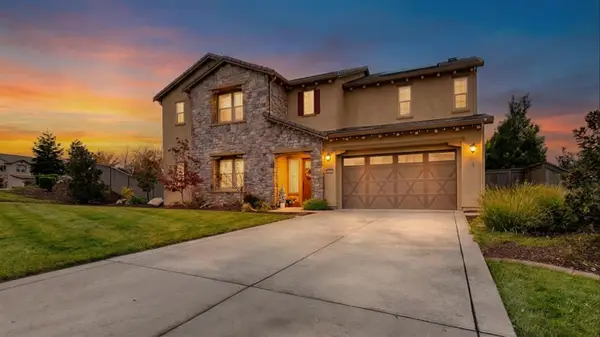 $1,599,000Active5 beds 5 baths4,041 sq. ft.
$1,599,000Active5 beds 5 baths4,041 sq. ft.165 Keystone Court, El Dorado Hills, CA 95762
MLS# 225151871Listed by: EXP REALTY OF CALIFORNIA, INC. - New
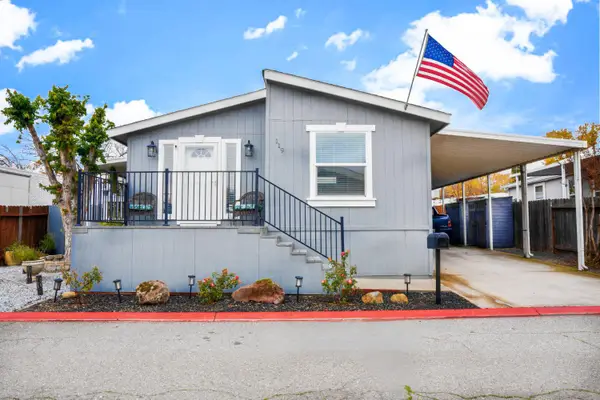 $249,000Active2 beds 2 baths1,200 sq. ft.
$249,000Active2 beds 2 baths1,200 sq. ft.1130 White Rock Road #119, El Dorado Hills, CA 95762
MLS# 225151985Listed by: NICK SADEK SOTHEBY'S INTERNATIONAL REALTY - New
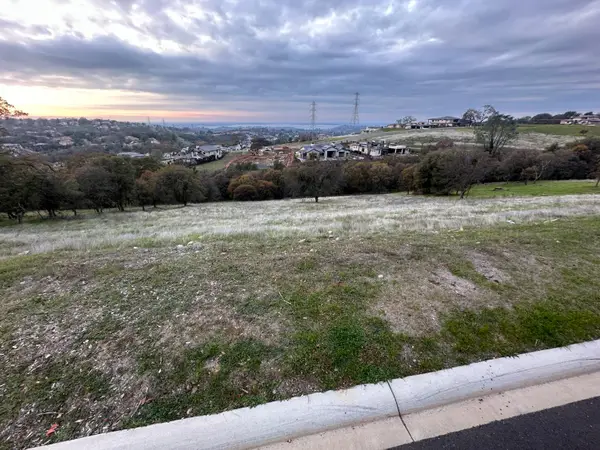 $650,000Active0.9 Acres
$650,000Active0.9 Acres6504 Western Sierra Way, El Dorado Hills, CA 95762
MLS# 225151842Listed by: COLDWELL BANKER REALTY
