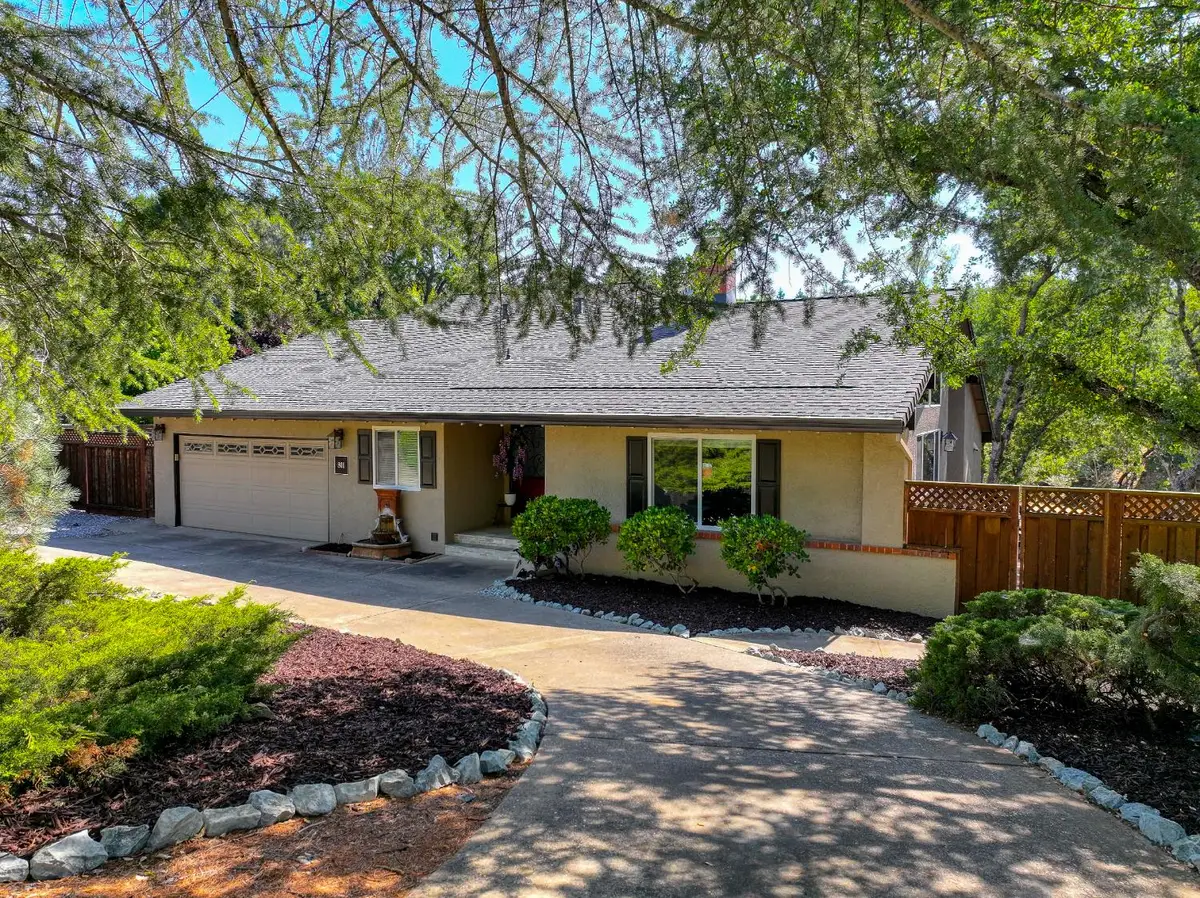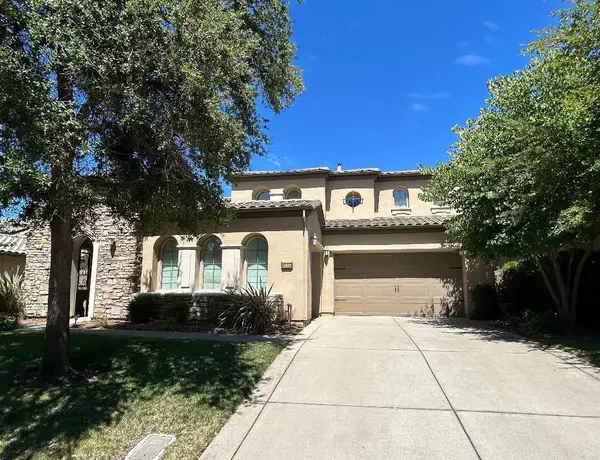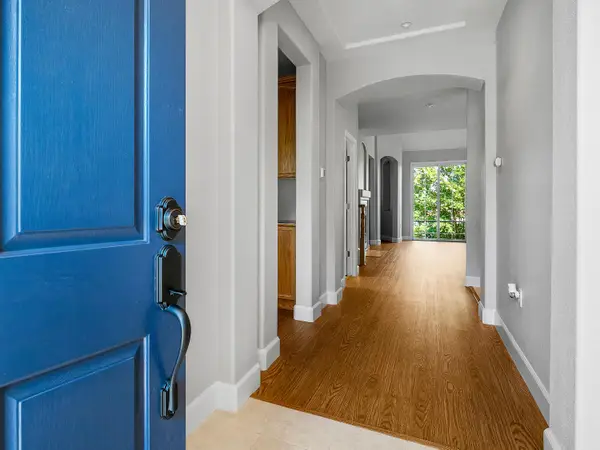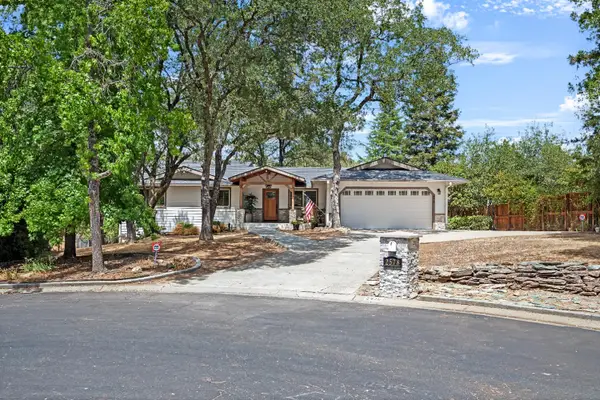801 Stoneman Way, El Dorado Hills, CA 95762
Local realty services provided by:ERA Carlile Realty Group



801 Stoneman Way,El Dorado Hills, CA 95762
$729,000
- 3 Beds
- 3 Baths
- 2,685 sq. ft.
- Single family
- Pending
Listed by:amie ferry
Office:folsom lake realty
MLS#:225079798
Source:MFMLS
Price summary
- Price:$729,000
- Price per sq. ft.:$271.51
About this home
This beautifully updated 3-bedroom, 2.5-bath home offers 2,685 sq. ft. of light-filled living space with room to grow. Situated on a spacious lot with RV/boat sized side access and no HOA or Mello Roos, this home combines functionality, freedom, and charm. Step inside to find stunning vinyl plank flooring, fresh new carpet, and a bright, inviting floor plan. The remodeled kitchen boasts sleek finishes and flows effortlessly into the main living areasperfect for entertaining. Upstairs, the expansive bonus room offers incredible flexibility: use it as a media room, home office, or convert it into up to 3 additional bedrooms as seen in similar floorplans. Enjoy newer dual-pane windows, ample natural light, and a large backyard full of potential for a pool, garden, or custom outdoor retreat. Located in a sought-after neighborhood known for its friendly atmosphere and proximity to top-rated schools, shopping, and dining. Don't miss the opportunity to own a move-in ready home with space to make it your own!
Contact an agent
Home facts
- Year built:1969
- Listing Id #:225079798
- Added:39 day(s) ago
- Updated:August 16, 2025 at 07:12 AM
Rooms and interior
- Bedrooms:3
- Total bathrooms:3
- Full bathrooms:2
- Living area:2,685 sq. ft.
Heating and cooling
- Cooling:Ceiling Fan(s), Central, Heat Pump, Multi-Units
- Heating:Central, Fireplace Insert, Heat Pump, Multi-Units
Structure and exterior
- Roof:Composition Shingle
- Year built:1969
- Building area:2,685 sq. ft.
- Lot area:0.29 Acres
Utilities
- Sewer:In & Connected
Finances and disclosures
- Price:$729,000
- Price per sq. ft.:$271.51
New listings near 801 Stoneman Way
- New
 $775,000Active0.76 Acres
$775,000Active0.76 Acres945 Rose Quartz Way, El Dorado Hills, CA 95762
MLS# 225054238Listed by: NICK SADEK SOTHEBY'S INTERNATIONAL REALTY - New
 $1,050,000Active5 beds 4 baths3,213 sq. ft.
$1,050,000Active5 beds 4 baths3,213 sq. ft.3533 Leonardo Way, El Dorado Hills, CA 95762
MLS# 225108245Listed by: AMP REAL ESTATE INC. - New
 $747,500Active2 beds 3 baths1,885 sq. ft.
$747,500Active2 beds 3 baths1,885 sq. ft.4094 Zenaida Way, El Dorado Hills, CA 95762
MLS# 225102306Listed by: JONES REALTY - New
 $2,499,000Active5 beds 6 baths4,163 sq. ft.
$2,499,000Active5 beds 6 baths4,163 sq. ft.4950 Greyson Creek Drive, El Dorado Hills, CA 95762
MLS# 225108391Listed by: SORELLE PROPERTIES, INC.  $609,000Pending2 beds 3 baths1,499 sq. ft.
$609,000Pending2 beds 3 baths1,499 sq. ft.9072 Cerro Vista Drive, El Dorado Hills, CA 95762
MLS# 225100734Listed by: VILLAGE FINANCIAL GROUP- New
 $294,900Active1.03 Acres
$294,900Active1.03 Acres1039 Via Treviso, El Dorado Hills, CA 95762
MLS# 225106796Listed by: FREDERICK MAX GROUP - New
 $575,000Active3 beds 3 baths2,259 sq. ft.
$575,000Active3 beds 3 baths2,259 sq. ft.3853 Park Drive, El Dorado Hills, CA 95762
MLS# 225106919Listed by: KELLER WILLIAMS REALTY EDH - New
 $1,200,000Active4 beds 3 baths2,785 sq. ft.
$1,200,000Active4 beds 3 baths2,785 sq. ft.1701 Terracina Drive, El Dorado Hills, CA 95762
MLS# 225107221Listed by: REAL ESTATE SOURCE INC - New
 $1,150,000Active4 beds 4 baths3,688 sq. ft.
$1,150,000Active4 beds 4 baths3,688 sq. ft.938 Apero Way, El Dorado Hills, CA 95762
MLS# 225107580Listed by: ICON REAL ESTATE - New
 $700,000Active3 beds 2 baths1,760 sq. ft.
$700,000Active3 beds 2 baths1,760 sq. ft.2578 King Edward Court, El Dorado Hills, CA 95762
MLS# 225099055Listed by: PIEDMONT CO/GRIZZLY PK PROP.*E
