810 Leighton Court, El Dorado Hills, CA 95762
Local realty services provided by:ERA Carlile Realty Group
810 Leighton Court,El Dorado Hills, CA 95762
$1,750,000
- 5 Beds
- 6 Baths
- 4,475 sq. ft.
- Single family
- Pending
Upcoming open houses
- Sun, Sep 0701:00 pm - 04:00 pm
Listed by:wainani kalahele
Office:exp realty of california inc.
MLS#:225116427
Source:MFMLS
Price summary
- Price:$1,750,000
- Price per sq. ft.:$391.06
- Monthly HOA dues:$405
About this home
Discover a home where elegance meets everyday comfort in the prestigious, guard-gated Serrano Country Club on a quiet cul-de-sac. This home offers a versatile floorplan ideal for multigenerational living, remote work, and effortless entertaining. Enjoy wide-plank hardwood floors, dramatic designer lighting, an open-concept great room, chef's kitchen, and chic wallpaper accents. Upstairs, the primary suite is a true retreat with a spa-inspired bath, boutique-style walk-in closet, and fireplace on a private patio balcony with golf course views. Secondary en-suite bedrooms and a flexible bonus room provide space for family and guests. Step outside to your personal resort oasis on a flat level yard: a sparkling pool with infinity-edge spa, outdoor kitchen with BBQ and pizza oven, firepit, covered California room designed for year-round living. Whether enjoying quiet mornings on the balcony or lively evenings by the pool, this home was built for connection and relaxation. Modern conveniences include Control4 smart-home automation, owned solar and EV charging blending luxury with sustainability. Located near top-rated schools, Folsom Lake, scenic trails, and the dining and boutiques of El Dorado Hills Town Center, this home offers not just a place to live, but a lifestyle to savor.
Contact an agent
Home facts
- Year built:2017
- Listing ID #:225116427
- Added:2 day(s) ago
- Updated:September 07, 2025 at 09:37 PM
Rooms and interior
- Bedrooms:5
- Total bathrooms:6
- Full bathrooms:5
- Living area:4,475 sq. ft.
Heating and cooling
- Cooling:Ceiling Fan(s), Central, Whole House Fan
- Heating:Central, Fireplace(s)
Structure and exterior
- Roof:Composition Shingle, Shingle
- Year built:2017
- Building area:4,475 sq. ft.
- Lot area:0.24 Acres
Utilities
- Sewer:Public Sewer
Finances and disclosures
- Price:$1,750,000
- Price per sq. ft.:$391.06
New listings near 810 Leighton Court
- Open Sun, 1 to 4pmNew
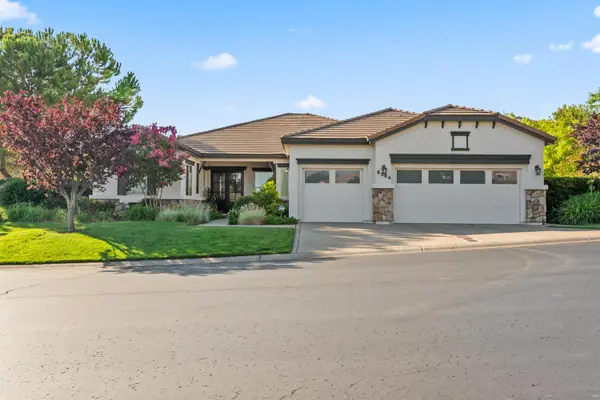 $1,349,000Active4 beds 3 baths3,530 sq. ft.
$1,349,000Active4 beds 3 baths3,530 sq. ft.5264 Mertola Drive, El Dorado Hills, CA 95762
MLS# 225116645Listed by: COLDWELL BANKER REALTY - Open Sun, 1 to 4pmNew
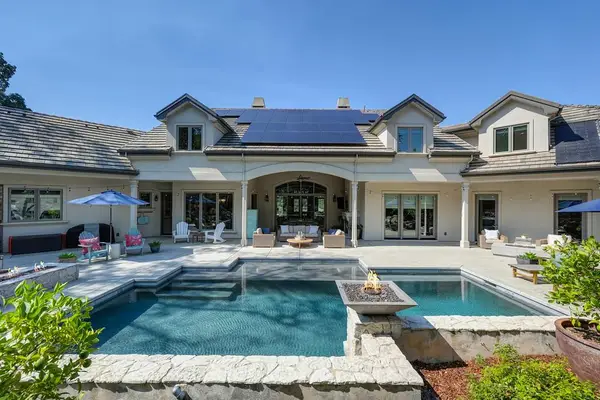 $2,500,000Active4 beds 6 baths4,379 sq. ft.
$2,500,000Active4 beds 6 baths4,379 sq. ft.5270 Da Vinci Drive, El Dorado Hills, CA 95762
MLS# 225117383Listed by: EXP REALTY OF NORTHERN CALIFORNIA, INC. - Open Sun, 1 to 4pmNew
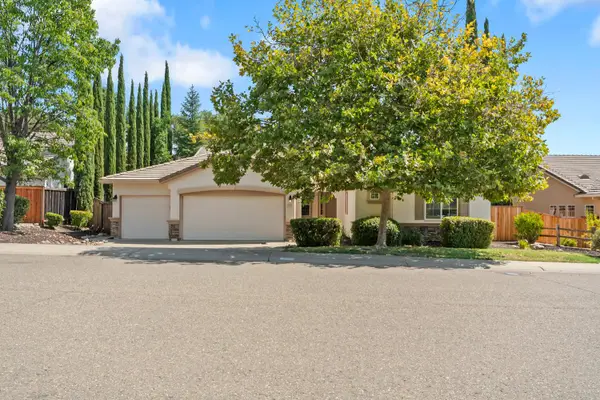 $739,950Active3 beds 2 baths2,080 sq. ft.
$739,950Active3 beds 2 baths2,080 sq. ft.7111 Cinnamon Teal Way, El Dorado Hills, CA 95762
MLS# 225117362Listed by: PREMIER AGENT NETWORK - New
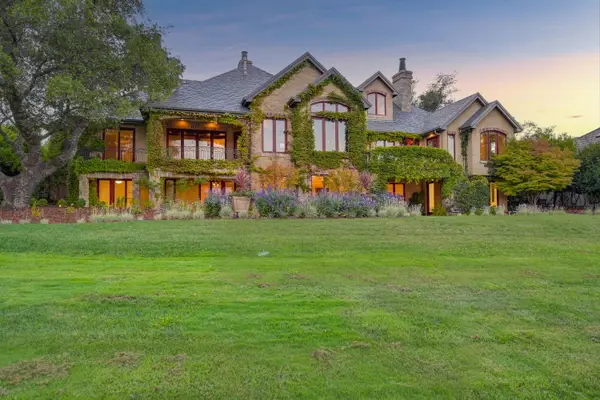 $3,900,000Active5 beds 7 baths7,365 sq. ft.
$3,900,000Active5 beds 7 baths7,365 sq. ft.4141 Greenview Drive, El Dorado Hills, CA 95762
MLS# 225111741Listed by: COLDWELL BANKER REALTY - Open Sun, 1 to 3pmNew
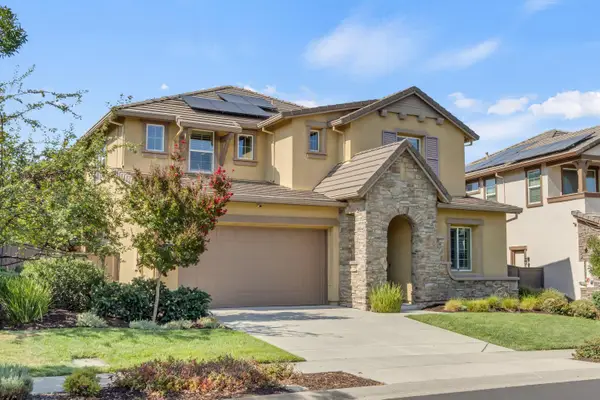 $1,258,000Active5 beds 4 baths3,740 sq. ft.
$1,258,000Active5 beds 4 baths3,740 sq. ft.5087 Brentford Way, El Dorado Hills, CA 95762
MLS# 225115092Listed by: ICON REAL ESTATE - New
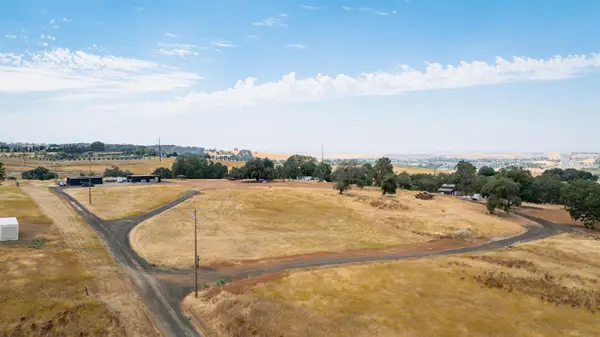 $990,000Active10.05 Acres
$990,000Active10.05 Acres4400 Silver Dove Way, El Dorado Hills, CA 95762
MLS# 225116281Listed by: RE/MAX GOLD - New
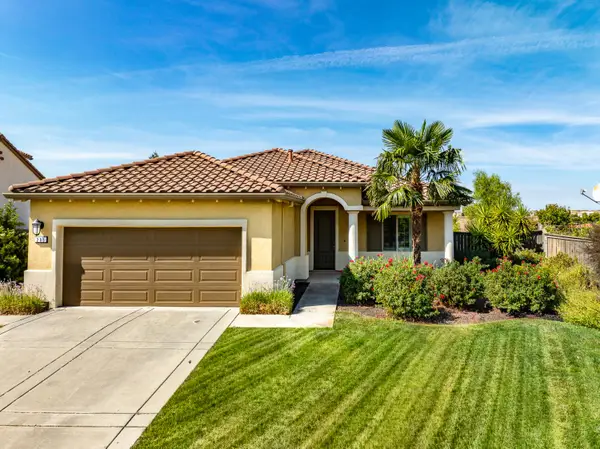 $699,950Active3 beds 2 baths1,951 sq. ft.
$699,950Active3 beds 2 baths1,951 sq. ft.205 Calistoga Court, El Dorado Hills, CA 95762
MLS# 225116738Listed by: PMZ REAL ESTATE - Open Sun, 1 to 4pmNew
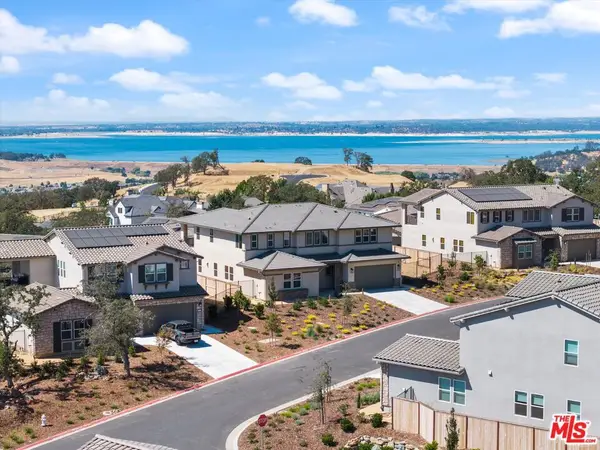 $1,749,000Active4 beds 5 baths3,984 sq. ft.
$1,749,000Active4 beds 5 baths3,984 sq. ft.5153 Wild Oak Lane, El Dorado Hills, CA 95762
MLS# 25586605Listed by: COMPASS - New
 $1,699,999Active5 beds 5 baths5,596 sq. ft.
$1,699,999Active5 beds 5 baths5,596 sq. ft.521 Montridge Way, El Dorado Hills, CA 95762
MLS# 225116473Listed by: RE/MAX GOLD MIDTOWN
