8033 Rancho Cerros Drive, El Dorado Hills, CA 95762
Local realty services provided by:ERA Carlile Realty Group
8033 Rancho Cerros Drive,El Dorado Hills, CA 95762
$4,499,000
- 5 Beds
- 6 Baths
- 6,787 sq. ft.
- Single family
- Active
Listed by: lisa paragary, angie huzovatyy
Office: nick sadek sotheby's international realty
MLS#:225075229
Source:MFMLS
Price summary
- Price:$4,499,000
- Price per sq. ft.:$662.88
- Monthly HOA dues:$250
About this home
SPECTACULAR SINGLE STORY ESTATE ON 2 BEAUTIFUL ACRES BEHIND THE GATES OF LAGO VISTA. This brand new masterpiece by Huzo Development Group has been designed and curated to perfection with natural stone and an abundance of warm wood materials to create the ultimate living experience. The sprawling single story floor plan boasts 3 ensuite bedrooms, home office, secondary flex entertaining room and an attached 1,025 sq. ft. in law quarters with a 4th ensuite bedroom. The primary suite is a luxury retreat with a bath that rivals any 5 star hotel. The dreamy kitchen is the perfect blend of modern amenities and top of the line appliances with the ideal gathering place around the massive island. The secondary back kitchen is an entertainer's dream! The floor to ceiling fireplace and expansive Sierra Pacific sliding doors accent the great room that blends seamlessly with the outdoor living spaces that also lead to pool bath and custom sauna. The rear yard is truly a resort oasis with sparkling pool, spa & outdoor kitchen all overlooking private and serene open space. There is a 5 car garage including an RV garage that is perfect for all of the toys. Owned solar! Don't miss this opportunity to own your own private 2 acre estate in the heart of El Dorado Hills.
Contact an agent
Home facts
- Year built:2025
- Listing ID #:225075229
- Added:149 day(s) ago
- Updated:November 17, 2025 at 03:51 PM
Rooms and interior
- Bedrooms:5
- Total bathrooms:6
- Full bathrooms:6
- Living area:6,787 sq. ft.
Heating and cooling
- Cooling:Ceiling Fan(s), Central, Multi Zone, Multi-Units
- Heating:Central, Fireplace(s)
Structure and exterior
- Roof:Tile
- Year built:2025
- Building area:6,787 sq. ft.
- Lot area:2 Acres
Utilities
- Sewer:Septic Pump, Septic System
Finances and disclosures
- Price:$4,499,000
- Price per sq. ft.:$662.88
New listings near 8033 Rancho Cerros Drive
- New
 $98,000Active2 beds 2 baths1,053 sq. ft.
$98,000Active2 beds 2 baths1,053 sq. ft.1130 White Rock Road #106, El Dorado Hills, CA 95762
MLS# 225071039Listed by: NAVIGATE REALTY - New
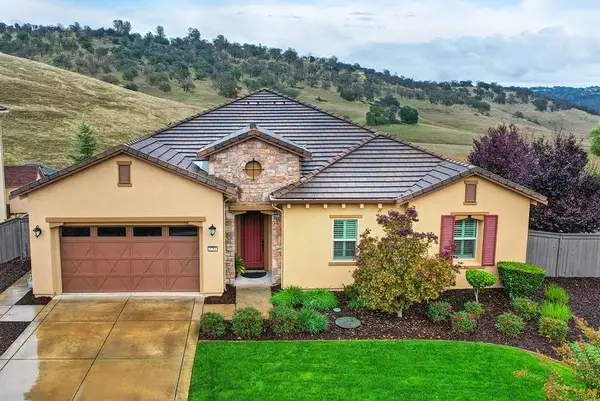 $1,049,000Active4 beds 3 baths2,453 sq. ft.
$1,049,000Active4 beds 3 baths2,453 sq. ft.5281 Brentford Way, El Dorado Hills, CA 95762
MLS# 225144166Listed by: KELLER WILLIAMS REALTY EDH - New
 $650,000Active0.86 Acres
$650,000Active0.86 Acres6084 Western Sierra Way, El Dorado Hills, CA 95762
MLS# 225140202Listed by: COLDWELL BANKER REALTY - New
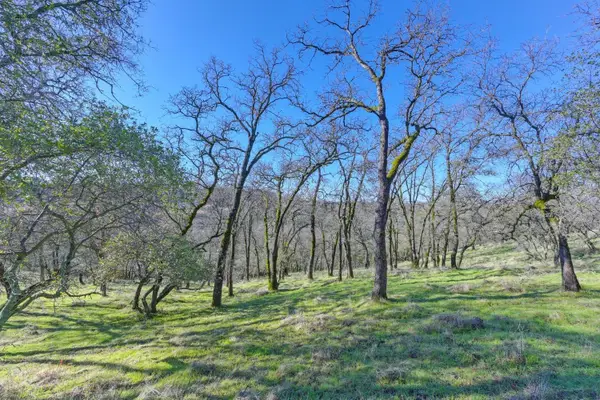 $725,000Active0.99 Acres
$725,000Active0.99 Acres6594 Western Sierra Way, El Dorado Hills, CA 95762
MLS# 225140206Listed by: COLDWELL BANKER REALTY - New
 $645,000Active0.47 Acres
$645,000Active0.47 Acres6725 Western Sierra Way, El Dorado Hills, CA 95762
MLS# 225140213Listed by: COLDWELL BANKER REALTY - New
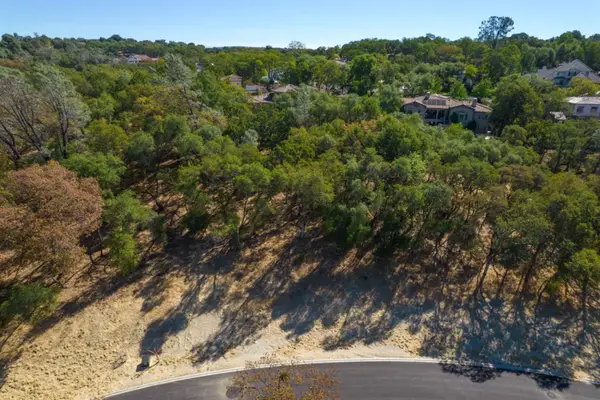 $675,000Active0.85 Acres
$675,000Active0.85 Acres6829 Western Sierra Way, El Dorado Hills, CA 95762
MLS# 225140217Listed by: COLDWELL BANKER REALTY - New
 $120,000Active2 beds 1 baths750 sq. ft.
$120,000Active2 beds 1 baths750 sq. ft.1130 White Rock Rd #1, El Dorado Hills, CA 95762
MLS# 225120901Listed by: REAL BROKER - New
 $239,000Active3 beds 2 baths1,120 sq. ft.
$239,000Active3 beds 2 baths1,120 sq. ft.1130 White Rock Road #15, El Dorado Hills, CA 95762
MLS# 225125984Listed by: EXP REALTY OF CALIFORNIA, INC. - New
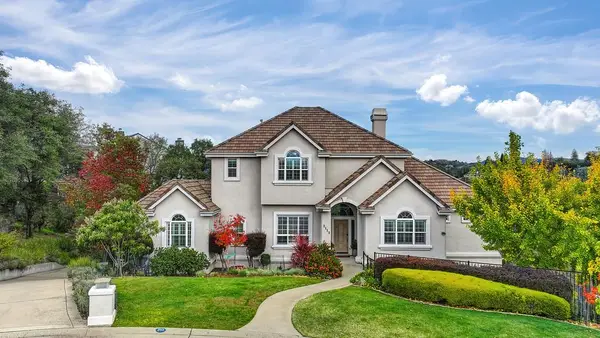 $1,450,000Active4 beds 3 baths3,811 sq. ft.
$1,450,000Active4 beds 3 baths3,811 sq. ft.2113 Hamilton Place, El Dorado Hills, CA 95762
MLS# 225136441Listed by: REDFIN CORPORATION - New
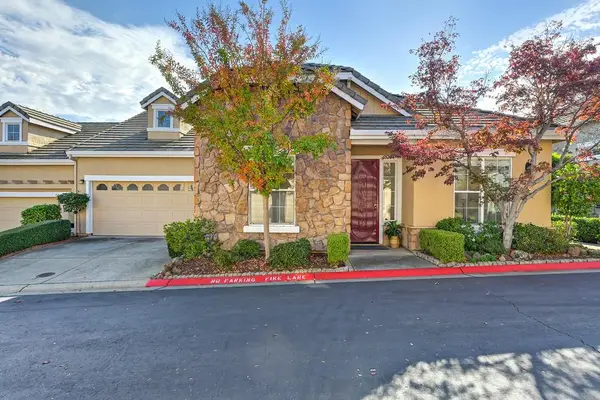 $550,000Active2 beds 2 baths1,761 sq. ft.
$550,000Active2 beds 2 baths1,761 sq. ft.3787 Park Drive, El Dorado Hills, CA 95762
MLS# 225138895Listed by: REAL BROKER
