6275 Crystal Boulevard, El Dorado, CA 95623
Local realty services provided by:ERA Carlile Realty Group
6275 Crystal Boulevard,El Dorado, CA 95623
$545,000
- 3 Beds
- 2 Baths
- 1,520 sq. ft.
- Single family
- Active
Listed by: sheena marie mortensen
Office: vista sotheby's international realty
MLS#:225142826
Source:MFMLS
Price summary
- Price:$545,000
- Price per sq. ft.:$358.55
About this home
This cherished, family-built home w/ ADU has never been sold outside the family and sits along a smooth, scenic stretch of Highway 49 just a short distance from the town of El Dorado. The open-concept main living area is filled with natural light and a warm, inviting feel. Each bedroom in the main home is privately located, one on each level offering comfort and separation. The cozy loft serves as a bedroom, office, or creative retreat, while the private primary suite is on the ground level, along with another private additional bedroom near the main living area. The gated entrance leads to a fully fenced property with room for animals, a chicken coop, and a new outbuilding. The detached ADU includes one bedroom and loft for two private sleeping areas, a full bath, kitchen, and living room. Ideal for in-laws, guests, or rental income. With five separate living areas, each with private entrances, the property is perfect for multigenerational living or flexible needs. A flat area offers space for a shop or second structure, plus parking for toys, with pasture beyond that and a seasonal creek. Staycation, vacation, or income in one of El Dorado's most desirable settings!
Contact an agent
Home facts
- Year built:1978
- Listing ID #:225142826
- Added:32 day(s) ago
- Updated:December 20, 2025 at 03:43 AM
Rooms and interior
- Bedrooms:3
- Total bathrooms:2
- Full bathrooms:2
- Living area:1,520 sq. ft.
Heating and cooling
- Cooling:Ceiling Fan(s), Evaporative Cooler
- Heating:Wood Stove
Structure and exterior
- Roof:Composition Shingle, Shingle
- Year built:1978
- Building area:1,520 sq. ft.
- Lot area:2.17 Acres
Utilities
- Sewer:Septic System
Finances and disclosures
- Price:$545,000
- Price per sq. ft.:$358.55
New listings near 6275 Crystal Boulevard
- Open Sat, 11am to 1pmNew
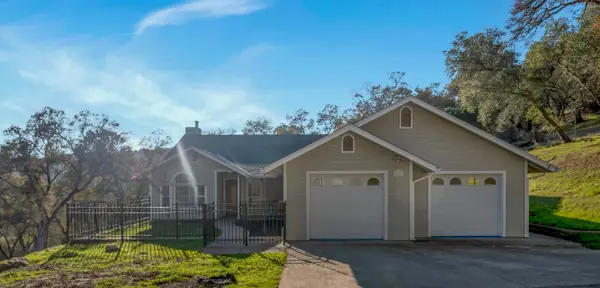 $775,000Active4 beds 3 baths2,290 sq. ft.
$775,000Active4 beds 3 baths2,290 sq. ft.4741 E China Hill Road, El Dorado, CA 95623
MLS# 225151164Listed by: EXP REALTY OF CALIFORNIA INC 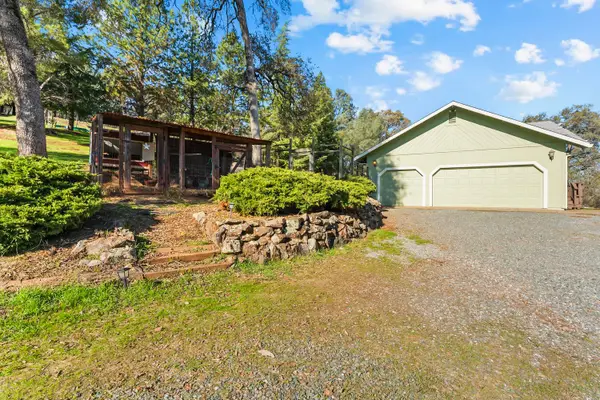 $769,900Active3 beds 2 baths1,912 sq. ft.
$769,900Active3 beds 2 baths1,912 sq. ft.7372 Mica Street, El Dorado, CA 95623
MLS# 225148571Listed by: COBALT REAL ESTATE $227,000Active2 beds 2 baths1,128 sq. ft.
$227,000Active2 beds 2 baths1,128 sq. ft.4280 Patterson #73, Diamond Springs, CA 95619
MLS# 225147081Listed by: EXP REALTY OF CALIFORNIA, INC.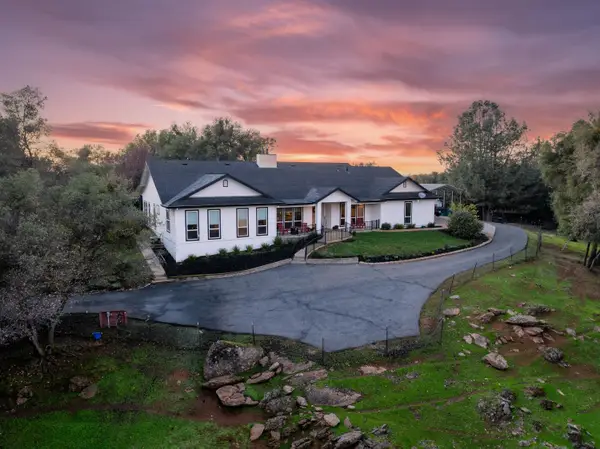 $1,349,999Active4 beds 3 baths3,763 sq. ft.
$1,349,999Active4 beds 3 baths3,763 sq. ft.5840 China Hill Road, El Dorado, CA 95623
MLS# 225147433Listed by: NEXTHOME NAVIGATE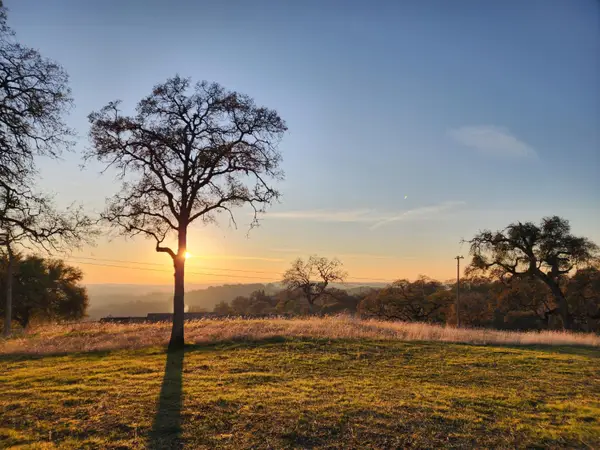 $332,000Active5.72 Acres
$332,000Active5.72 Acres0 N Oak Ridge Circle, El Dorado, CA 95623
MLS# 225146488Listed by: EL DORADO PROPERTIES- Open Sat, 12 to 2pm
 $65,000Active1 beds 1 baths620 sq. ft.
$65,000Active1 beds 1 baths620 sq. ft.4160 Oro Ln #15, El Dorado, CA 95623
MLS# 225046760Listed by: 1ST CHOICE REALTY & ASSOCIATES  $28,950Active1 beds 1 baths400 sq. ft.
$28,950Active1 beds 1 baths400 sq. ft.4160 Oro Lane #7, El Dorado, CA 95623
MLS# 225102766Listed by: RE/MAX GOLD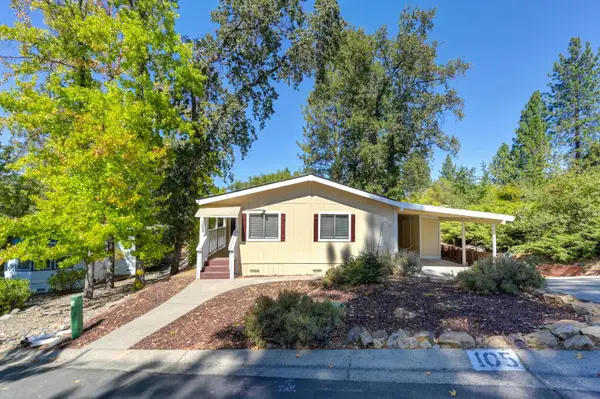 $245,000Active2 beds 2 baths1,248 sq. ft.
$245,000Active2 beds 2 baths1,248 sq. ft.4420 Pleasant Valley Road #105, Diamond Springs, CA 95619
MLS# 225121379Listed by: EXP REALTY OF CALIFORNIA, INC. $285,000Active3 beds 2 baths1,728 sq. ft.
$285,000Active3 beds 2 baths1,728 sq. ft.4420 Pleasant Valley Road #184, Diamond Springs, CA 95619
MLS# 225136075Listed by: CALI HOMES
