10125 Brian Kelly Way, Elk Grove, CA 95757
Local realty services provided by:ERA Carlile Realty Group
10125 Brian Kelly Way,Elk Grove, CA 95757
$688,000
- 4 Beds
- 3 Baths
- 2,592 sq. ft.
- Single family
- Pending
Listed by: chi huang, kelvin lin
Office: exp realty of california, inc.
MLS#:225143256
Source:MFMLS
Price summary
- Price:$688,000
- Price per sq. ft.:$265.43
About this home
Look no further... Move-in ready home in the heart of Elk Grove! Nestled in a quiet neighborhood between I-99 and I-5, this home offers ultimate convenience. Walk 2 minutes to top-rated schools. Drive within 2 miles to strip mall The Ridge mall, Costco, Trader Joe's, and Safeway all nearby. Step inside to an upgraded kitchen with quartz counters, a marble backsplash, and stainless steel appliances. The main level features laminate floors, while new plush carpet comforts the upper floor. The flexible plan includes separate living and family rooms, plus a versatile downstairs room with French doors perfect for a home office. Upstairs, find 4 spacious bedrooms and a large loft. The bathrooms have been refreshed with stylish tile and custom mirrors. The generous backyard is ready for entertaining and features a new privacy fence. Come take a look at your new home!
Contact an agent
Home facts
- Year built:2004
- Listing ID #:225143256
- Added:136 day(s) ago
- Updated:December 18, 2025 at 08:12 AM
Rooms and interior
- Bedrooms:4
- Total bathrooms:3
- Full bathrooms:2
- Living area:2,592 sq. ft.
Heating and cooling
- Cooling:Ceiling Fan(s), Central
- Heating:Central
Structure and exterior
- Roof:Tile
- Year built:2004
- Building area:2,592 sq. ft.
- Lot area:0.13 Acres
Utilities
- Sewer:Public Sewer
Finances and disclosures
- Price:$688,000
- Price per sq. ft.:$265.43
New listings near 10125 Brian Kelly Way
- New
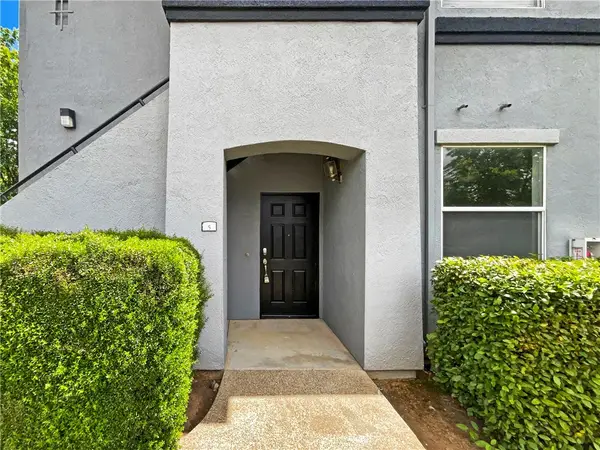 $285,000Active1 beds 1 baths722 sq. ft.
$285,000Active1 beds 1 baths722 sq. ft.5201 Laguna Oaks, Elk Grove, CA 95758
MLS# OC25277959Listed by: KELLER WILLIAMS REALTY - New
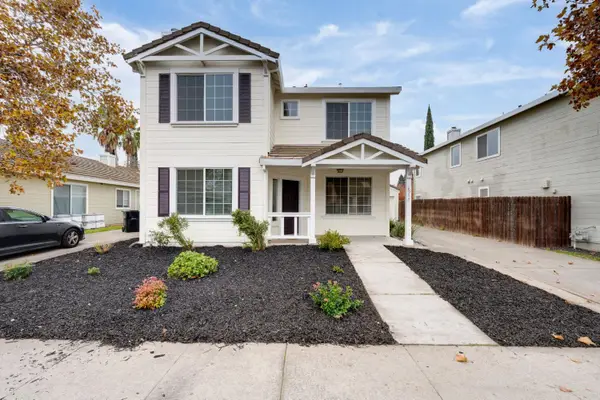 $549,900Active4 beds 3 baths1,505 sq. ft.
$549,900Active4 beds 3 baths1,505 sq. ft.8977 E Valley Drive, Elk Grove, CA 95624
MLS# 225152481Listed by: EXP REALTY OF CALIFORNIA INC - New
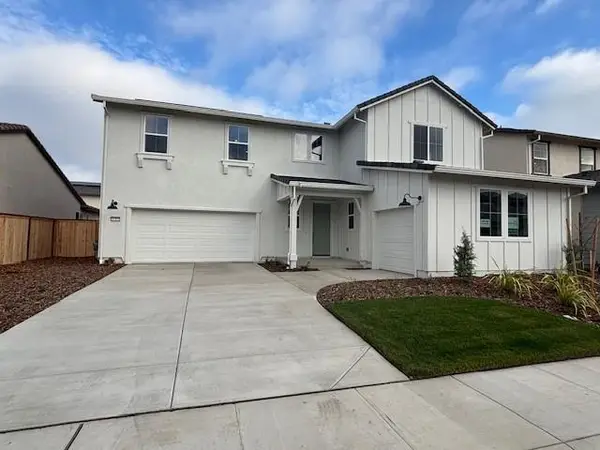 $1,022,980Active5 beds 5 baths3,636 sq. ft.
$1,022,980Active5 beds 5 baths3,636 sq. ft.10335 Ducasse Way, Elk Grove, CA 95757
MLS# 225152500Listed by: THE NEW HOME COMPANY - Open Sat, 11am to 2pmNew
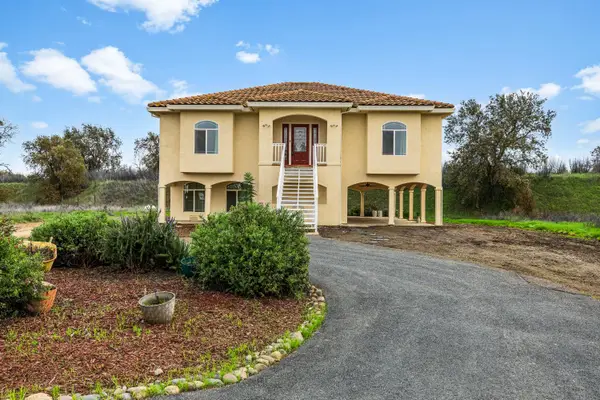 $589,000Active3 beds 2 baths1,832 sq. ft.
$589,000Active3 beds 2 baths1,832 sq. ft.1150 Hood Franklin Road, Elk Grove, CA 95757
MLS# 225149139Listed by: WINDERMERE SIGNATURE PROPERTIES ROSEVILLE/GRANITE BAY - New
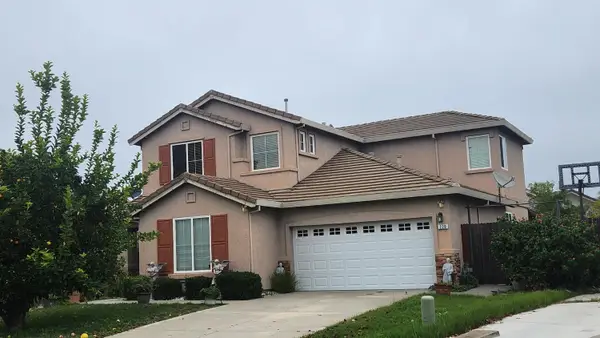 $599,000Active5 beds 3 baths2,285 sq. ft.
$599,000Active5 beds 3 baths2,285 sq. ft.220 Cicero Circle, Elk Grove, CA 95758
MLS# 225151423Listed by: PACIFIC STAR REAL ESTATE & LOANS - New
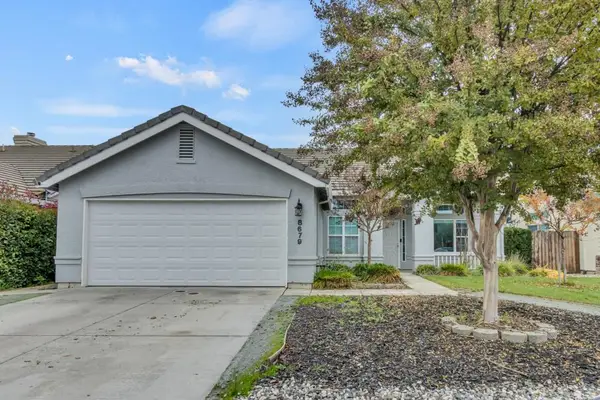 $540,000Active3 beds 2 baths1,451 sq. ft.
$540,000Active3 beds 2 baths1,451 sq. ft.8679 Spring House Way, Elk Grove, CA 95624
MLS# 225152364Listed by: EQ1 REAL ESTATE - New
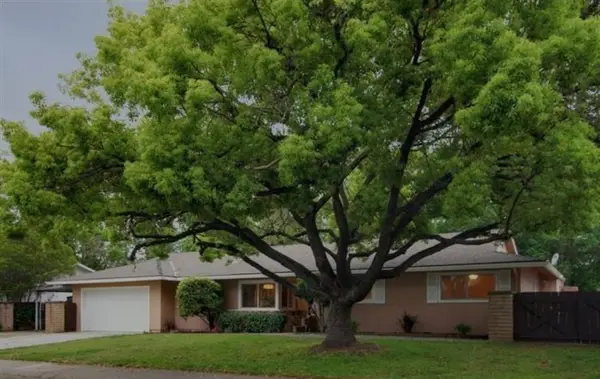 $540,000Active4 beds 3 baths1,742 sq. ft.
$540,000Active4 beds 3 baths1,742 sq. ft.9706 Parktree Way, Elk Grove, CA 95624
MLS# 225152261Listed by: RE/MAX EXECUTIVE - Open Sat, 10:30am to 3pmNew
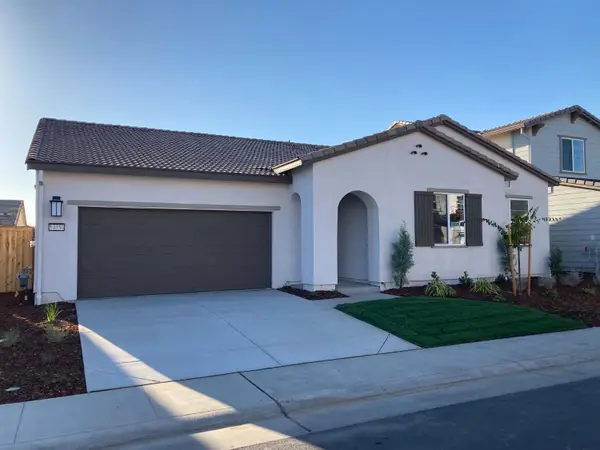 $825,000Active3 beds 4 baths2,586 sq. ft.
$825,000Active3 beds 4 baths2,586 sq. ft.10350 Ducasse Way, Elk Grove, CA 95757
MLS# 225152269Listed by: THE NEW HOME COMPANY - Open Sat, 11am to 2pmNew
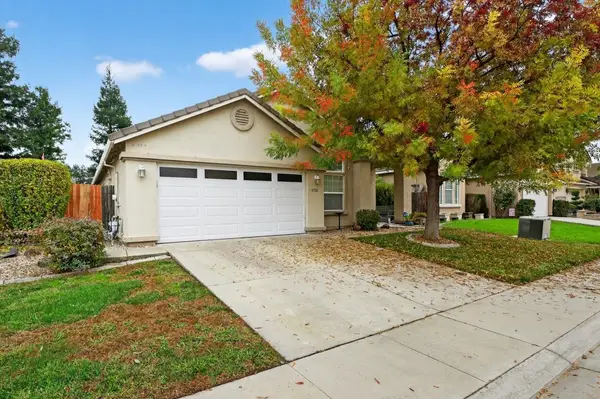 $579,000Active4 beds 2 baths1,946 sq. ft.
$579,000Active4 beds 2 baths1,946 sq. ft.4521 Freitag Way, Elk Grove, CA 95758
MLS# 225152245Listed by: PACIFIC STAR REAL ESTATE & LOANS 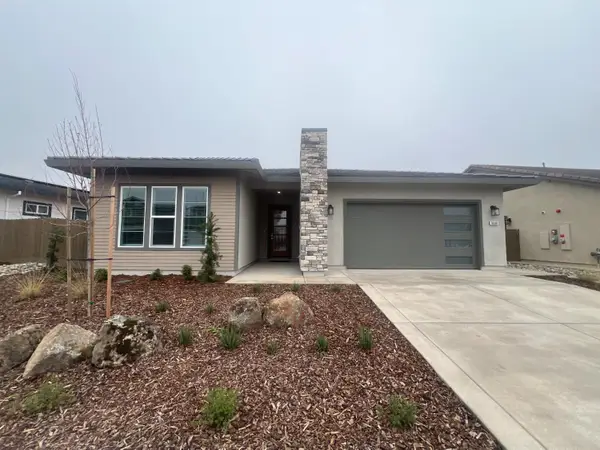 $726,950Pending4 beds 3 baths2,142 sq. ft.
$726,950Pending4 beds 3 baths2,142 sq. ft.9049 Elliott Springs Drive, Elk Grove, CA 95624
MLS# 225151778Listed by: ELLIOTT HOMES
