5108 Gold Autumn Way, Elk Grove, CA 95757
Local realty services provided by:ERA Carlile Realty Group
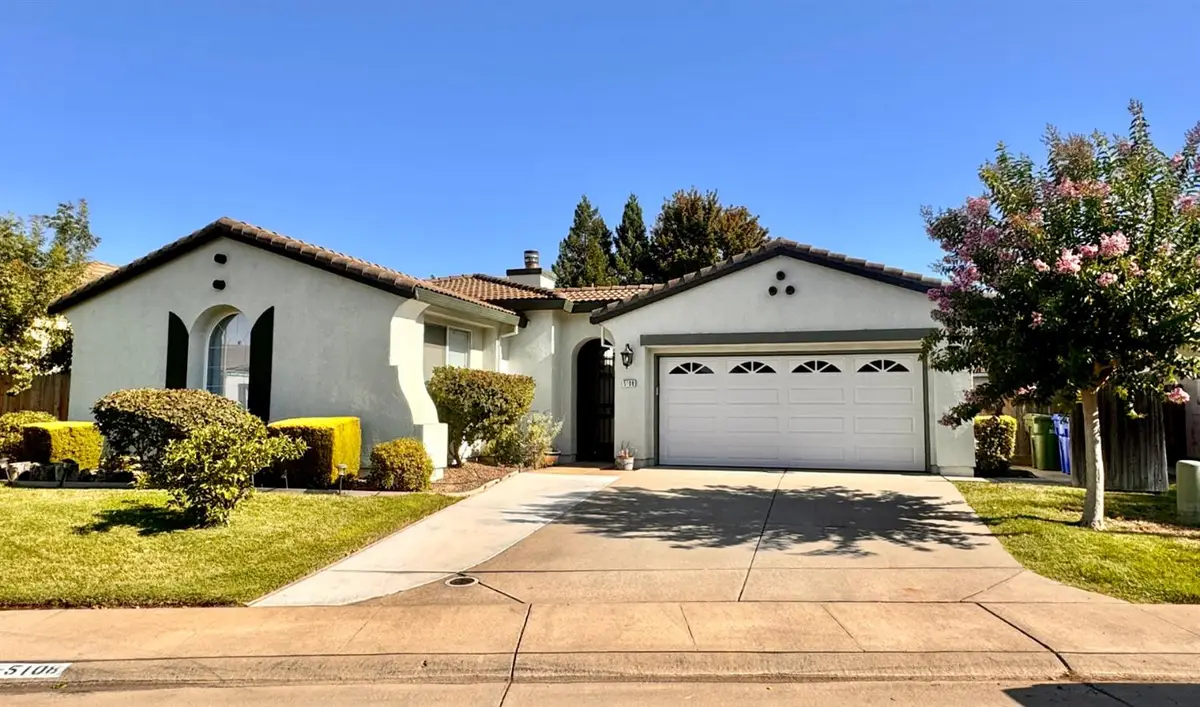
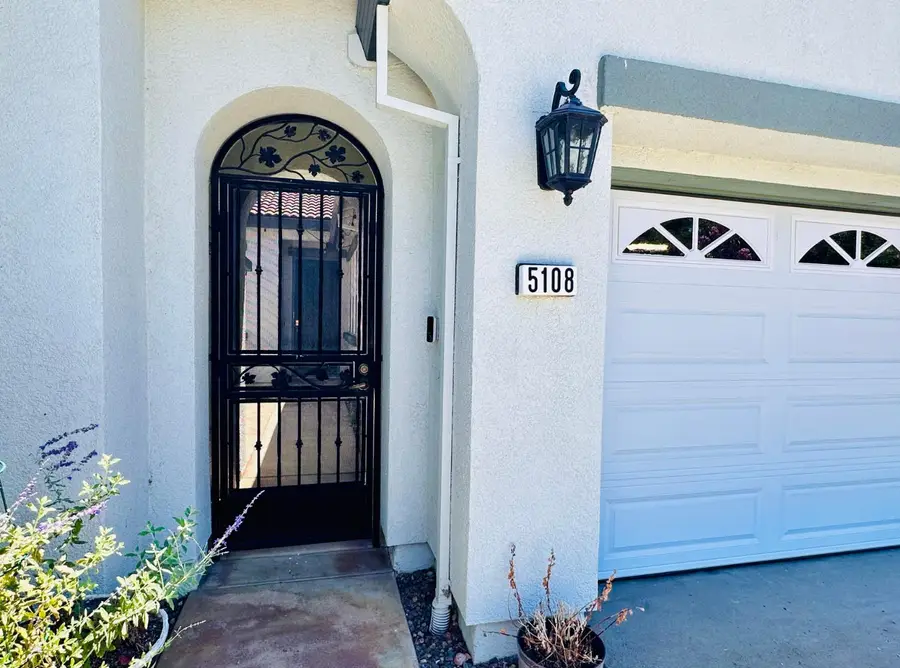
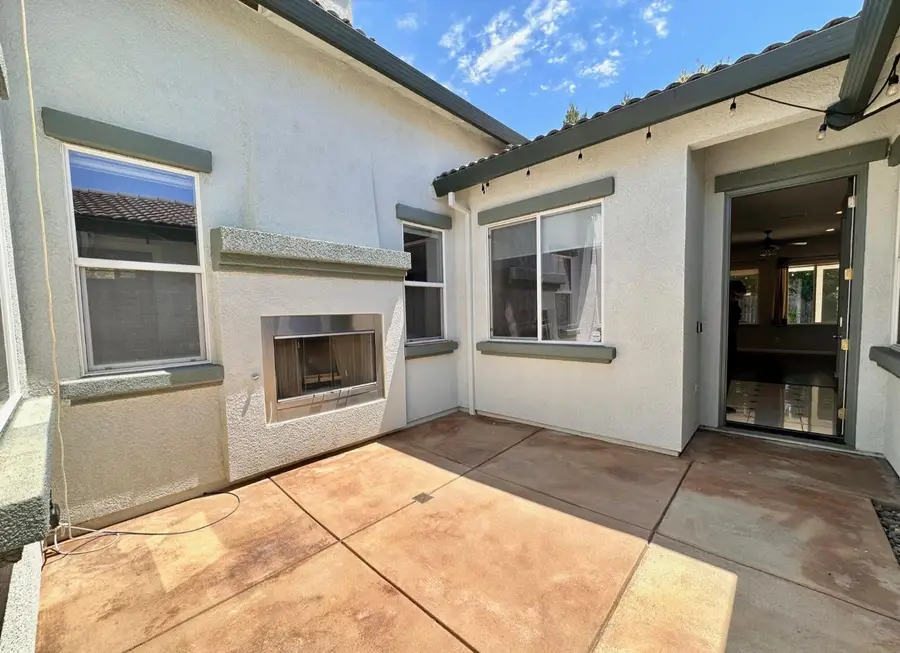
5108 Gold Autumn Way,Elk Grove, CA 95757
$789,000
- 4 Beds
- 4 Baths
- 2,578 sq. ft.
- Single family
- Active
Listed by:muhammad rizvi
Office:reliance real estate, inc
MLS#:225102267
Source:MFMLS
Price summary
- Price:$789,000
- Price per sq. ft.:$306.05
About this home
Beautifully upgraded 4BR/3.5BA home with two master suites, a loft, and park-facing views! Gourmet kitchen features granite countertops, full backsplash, GE Profile appliances, Zephyr range hood, ultra-quiet KitchenAid dishwasher, and pull-out shelves. Tile flooring in kitchen, baths, laundry & entries; engineered hardwood in living areas; luxury vinyl in bedrooms & study. Two remodeled full baths with Hansgrohe fixtures and TOTO Drake toilets. Modular walk-in closets. Pre-wired for surround sound in living room. Spanish-style courtyard with fireplace and iron gate. Landscaped backyard with mature redwoods & fruit trees. Whole-house fan for Delta Breeze cooling, water softener & RO system, GFCI-protected holiday lighting, security camera pre-wiring. Finished garage with epoxy floors and garage door with remote & keypad. Walk to elementary school; short drive to middle & high schools. The property faces North. Turnkey and move-in ready!
Contact an agent
Home facts
- Year built:2005
- Listing Id #:225102267
- Added:13 day(s) ago
- Updated:August 19, 2025 at 03:01 PM
Rooms and interior
- Bedrooms:4
- Total bathrooms:4
- Full bathrooms:3
- Living area:2,578 sq. ft.
Heating and cooling
- Cooling:Ceiling Fan(s), Central
- Heating:Central, Fireplace(s)
Structure and exterior
- Roof:Tile
- Year built:2005
- Building area:2,578 sq. ft.
- Lot area:0.19 Acres
Utilities
- Sewer:In & Connected
Finances and disclosures
- Price:$789,000
- Price per sq. ft.:$306.05
New listings near 5108 Gold Autumn Way
- New
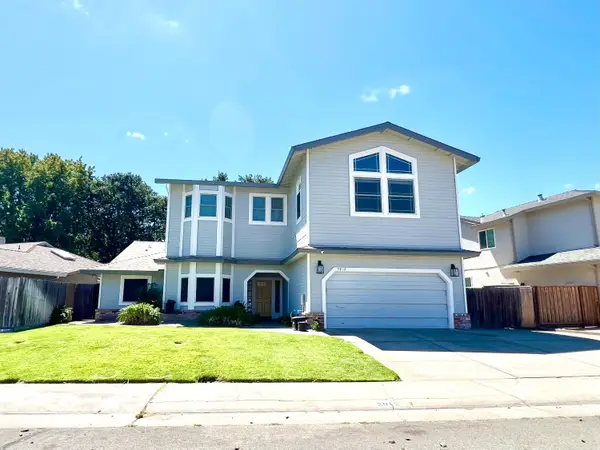 $839,000Active5 beds 3 baths3,037 sq. ft.
$839,000Active5 beds 3 baths3,037 sq. ft.5912 Laguna Villa Way, Elk Grove, CA 95758
MLS# 225108660Listed by: OPEN DOOR REALTY GROUP - New
 $713,300Active4 beds 3 baths2,339 sq. ft.
$713,300Active4 beds 3 baths2,339 sq. ft.8508 Cottonseed Way, Elk Grove, CA 95624
MLS# 225108499Listed by: THE NEW HOME COMPANY - New
 $650,000Active3 beds 3 baths2,420 sq. ft.
$650,000Active3 beds 3 baths2,420 sq. ft.8225 Wooded Brook Drive, Elk Grove, CA 95758
MLS# 225108359Listed by: LPT REALTY, INC - New
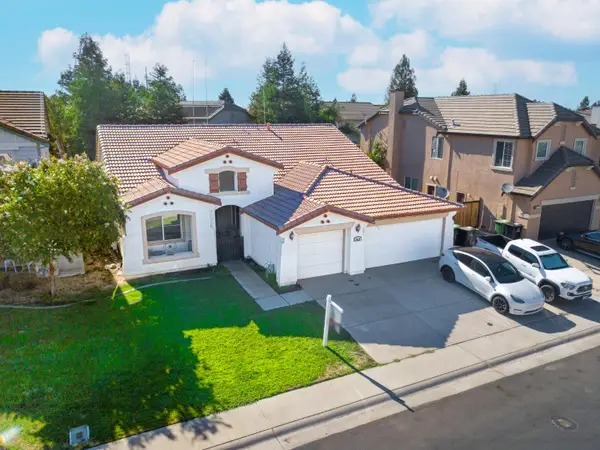 $770,000Active3 beds 2 baths2,228 sq. ft.
$770,000Active3 beds 2 baths2,228 sq. ft.9420 Rainbow Falls Way, Elk Grove, CA 95624
MLS# 225100382Listed by: EXP REALTY OF CALIFORNIA INC.  $598,000Pending3 beds 3 baths1,818 sq. ft.
$598,000Pending3 beds 3 baths1,818 sq. ft.9157 E Laguna Way, Elk Grove, CA 95758
MLS# DW25185398Listed by: EXP REALTY OF GREATER L.A- New
 $549,000Active4 beds 2 baths1,855 sq. ft.
$549,000Active4 beds 2 baths1,855 sq. ft.9023 El Carrilo Court, Elk Grove, CA 95624
MLS# 225100511Listed by: BETTER HOMES AND GARDENS RE - New
 $425,000Active3 beds 3 baths1,746 sq. ft.
$425,000Active3 beds 3 baths1,746 sq. ft.7515 Sheldon Road #4103, Elk Grove, CA 95758
MLS# 225108236Listed by: EXP REALTY OF CALIFORNIA INC. - New
 $539,000Active3 beds 3 baths1,573 sq. ft.
$539,000Active3 beds 3 baths1,573 sq. ft.6040 Belfield Circle, Elk Grove, CA 95758
MLS# 225108085Listed by: FIVE DIAMOND REALTY - New
 $644,569Active3 beds 2 baths1,845 sq. ft.
$644,569Active3 beds 2 baths1,845 sq. ft.9102 Turnbull Court, Elk Grove, CA 95758
MLS# 225106130Listed by: COBALT REAL ESTATE - New
 $675,770Active4 beds 2 baths1,960 sq. ft.
$675,770Active4 beds 2 baths1,960 sq. ft.5153 St. Edwards Way, Elk Grove, CA 95758
MLS# 225106142Listed by: COBALT REAL ESTATE
