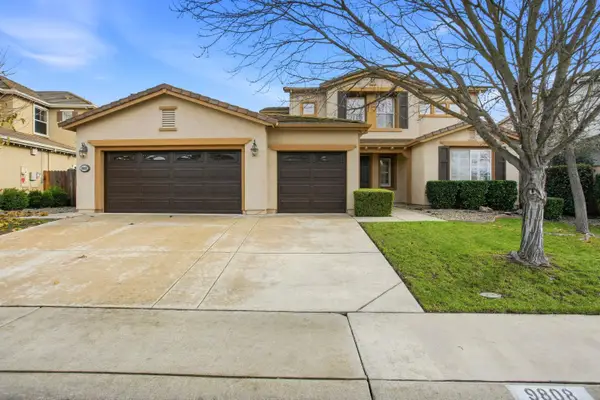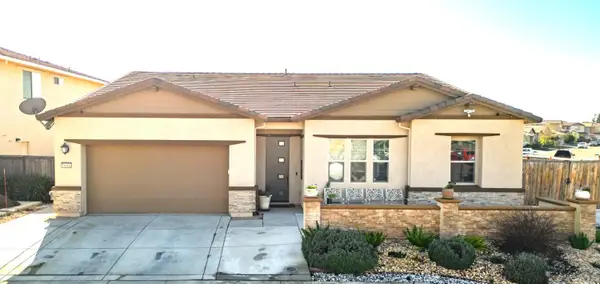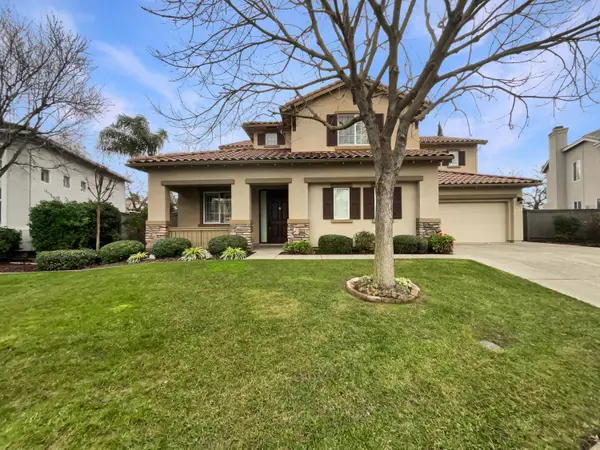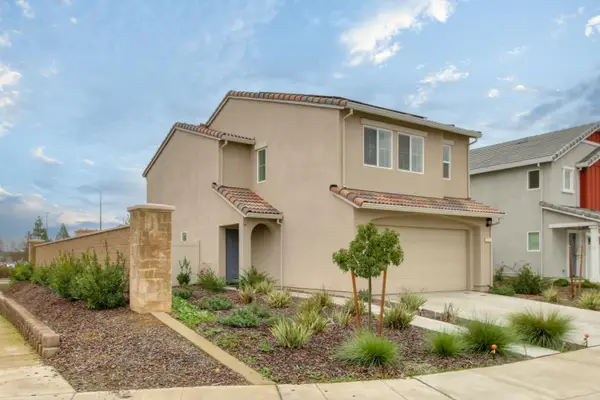5578 Lilyview Way, Elk Grove, CA 95757
Local realty services provided by:ERA Carlile Realty Group
Listed by: anna stender, suneet k agarwal
Office: lpt realty, inc
MLS#:225141259
Source:MFMLS
Price summary
- Price:$825,000
- Price per sq. ft.:$320.02
About this home
Welcome to your private resort in the heart of Elk Grove. This beautifully upgraded single-story offers generous space of luxury on a sprawling 10,759sqft lot crafted with care by its original owners. Step through the custom etched-glass entry into soaring 10' ceilings, Italian tile flooring, and a light-filled layout designed for effortless living. The gourmet kitchen shines with Taj Mahal quartzite counters, mahogany cabinets, stainless appliances, and a spacious island perfect for gathering. Retreat to the serene primary suite featuring a jetted tub, large tile shower, dual sinks, and walk-in closet. An in-law suite with full bath adds flexibility, while an additional room or office nook creates versatile space for every need. Step outside to pure paradise surrounded by lush, mature landscaping and landscape lighting: a stunning pool with tanning shelf and umbrella sleeves, covered patios, built-in BBQ island with a mini fridge, raised garden beds, putting green, dog run, Redwood grove, and over 10 fruit trees offering year-round harvest. Enjoy the charming courtyard by the crackling fire place-perfect for al fresco dinners or cozy conversations. Located near top Elk Grove amenities including parks, trails, and CORE Recreation Center-this is resort-style living at its finest.
Contact an agent
Home facts
- Year built:2004
- Listing ID #:225141259
- Added:47 day(s) ago
- Updated:January 07, 2026 at 08:37 AM
Rooms and interior
- Bedrooms:4
- Total bathrooms:4
- Full bathrooms:3
- Living area:2,578 sq. ft.
Heating and cooling
- Cooling:Ceiling Fan(s), Central
- Heating:Central, Fireplace Insert, Fireplace(s), Natural Gas
Structure and exterior
- Roof:Tile
- Year built:2004
- Building area:2,578 sq. ft.
- Lot area:0.25 Acres
Utilities
- Sewer:Public Sewer
Finances and disclosures
- Price:$825,000
- Price per sq. ft.:$320.02
New listings near 5578 Lilyview Way
- New
 $949,900Active5 beds 3 baths3,422 sq. ft.
$949,900Active5 beds 3 baths3,422 sq. ft.9808 Castelli Way, Elk Grove, CA 95757
MLS# 226001036Listed by: COLDWELL BANKER REALTY - New
 $805,000Active4 beds 3 baths2,620 sq. ft.
$805,000Active4 beds 3 baths2,620 sq. ft.9444 Quintero Avenue, Elk Grove, CA 95624
MLS# 226000677Listed by: EXCEL REALTY INC. - New
 $850,000Active5 beds 3 baths3,471 sq. ft.
$850,000Active5 beds 3 baths3,471 sq. ft.9673 Country Falls Lane, Elk Grove, CA 95757
MLS# 226001263Listed by: OPENDOOR BROKERAGE INC - New
 $524,900Active3 beds 3 baths1,567 sq. ft.
$524,900Active3 beds 3 baths1,567 sq. ft.7761 Forestdale Way, Elk Grove, CA 95758
MLS# 226000698Listed by: GOLDEN STATE REALTY - New
 $595,000Active3 beds 3 baths1,454 sq. ft.
$595,000Active3 beds 3 baths1,454 sq. ft.8830 Encore Way, Elk Grove, CA 95757
MLS# ML82030236Listed by: EXP REALTY OF CALIFORNIA INC - New
 $679,900Active4 beds 2 baths2,379 sq. ft.
$679,900Active4 beds 2 baths2,379 sq. ft.6619 Ponta Do Sol Way, Elk Grove, CA 95757
MLS# 226000432Listed by: BERKSHIRE HATHAWAY HOMESERVICES-DRYSDALE PROPERTIES - New
 $260,000Active0.17 Acres
$260,000Active0.17 Acres9353 Sheba Circle, Elk Grove, CA 95624
MLS# 226000143Listed by: EXP REALTY OF CALIFORNIA INC. - New
 $275,000Active0.21 Acres
$275,000Active0.21 Acres9365 Sheba Circle, Elk Grove, CA 95624
MLS# 226000420Listed by: EXP REALTY OF CALIFORNIA INC. - Open Sat, 3 to 5pmNew
 $499,000Active3 beds 2 baths1,056 sq. ft.
$499,000Active3 beds 2 baths1,056 sq. ft.8719 Crucero Drive, Elk Grove, CA 95624
MLS# 225154219Listed by: CALI HOMES - New
 $625,000Active4 beds 2 baths1,762 sq. ft.
$625,000Active4 beds 2 baths1,762 sq. ft.8668 Little Wood Circle, Elk Grove, CA 95624
MLS# 225150714Listed by: LPT REALTY, INC
