7120 Beaver Falls Way, Elk Grove, CA 95758
Local realty services provided by:ERA Carlile Realty Group
7120 Beaver Falls Way,Elk Grove, CA 95758
$639,000
- 4 Beds
- 3 Baths
- 2,149 sq. ft.
- Single family
- Active
Upcoming open houses
- Sat, Sep 2011:00 am - 03:00 pm
- Sun, Sep 2111:00 am - 03:00 pm
Listed by:juan morales
Office:keller williams realty
MLS#:225121375
Source:MFMLS
Price summary
- Price:$639,000
- Price per sq. ft.:$297.35
About this home
Move-In Ready and Priced To Sell Quickly! 1st Floor Master Bedroom with beautiful bath and xtra large closet. Freshly painted interior, ALL dry-rot repaired (pest clearance report), Multiple kitchen wall-pantry cabinets, island granite counter, stainless steel kitchen appliances incl. 5 burner gas stove and newer refrigerator/washer/dryer ALL Included. Cathedral ceilings, central HVAC + 3 spit air units in each large bedroom. Plenty of natural lighting with skylight upon entrance. Partial plantain shutters, ceiling fans, bedroom with study bench near window. Spacious backyard (almost 1/4 acre) with pavers, large gated dog-run, RV parking, pergola and large fountain. Top-rated Elk Grove School District. Close to parks, schools, racquet club/gym, large shopping centers, Costco, transportation and many local eateries. A MUST SEE!
Contact an agent
Home facts
- Year built:1991
- Listing ID #:225121375
- Added:1 day(s) ago
- Updated:September 18, 2025 at 04:54 PM
Rooms and interior
- Bedrooms:4
- Total bathrooms:3
- Full bathrooms:2
- Living area:2,149 sq. ft.
Heating and cooling
- Cooling:Ceiling Fan(s), Central, Multi-Units, Wall Unit(s), Window Unit(s)
- Heating:Central, Fireplace(s), Natural Gas, Propane
Structure and exterior
- Roof:Tile
- Year built:1991
- Building area:2,149 sq. ft.
- Lot area:0.19 Acres
Utilities
- Sewer:Public Sewer, Sewer in Street
Finances and disclosures
- Price:$639,000
- Price per sq. ft.:$297.35
New listings near 7120 Beaver Falls Way
- New
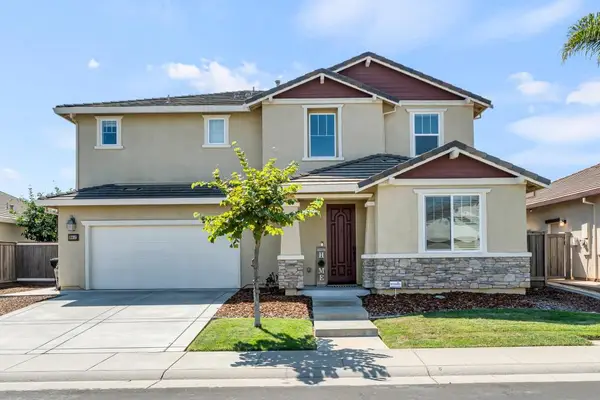 $775,000Active4 beds 3 baths2,767 sq. ft.
$775,000Active4 beds 3 baths2,767 sq. ft.8012 Maiss Way, Elk Grove, CA 95757
MLS# 225121532Listed by: LPT REALTY, INC - New
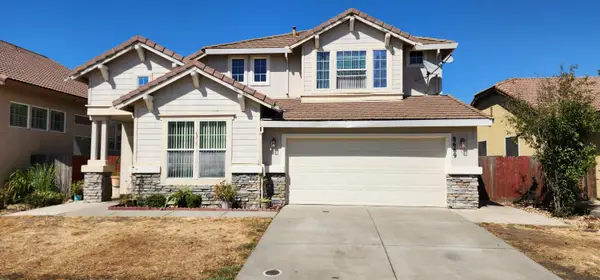 $645,000Active4 beds 3 baths2,450 sq. ft.
$645,000Active4 beds 3 baths2,450 sq. ft.8669 Banton Circle, Elk Grove, CA 95624
MLS# 225121009Listed by: JOHNSON & ASSOCIATES REAL ESTATE - New
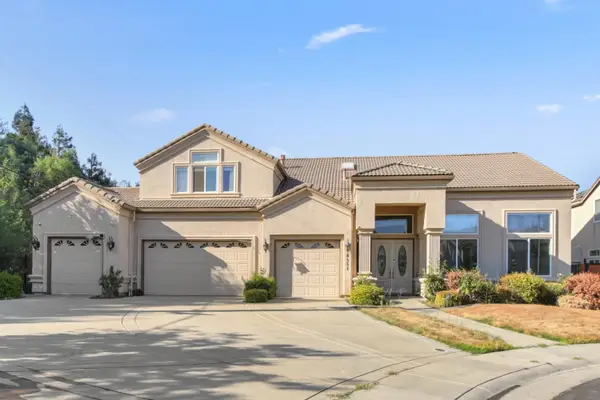 $949,900Active5 beds 3 baths4,192 sq. ft.
$949,900Active5 beds 3 baths4,192 sq. ft.8551 Patrickswell Court, Elk Grove, CA 95624
MLS# 225121608Listed by: LPT REALTY, INC - Open Sat, 1 to 4pmNew
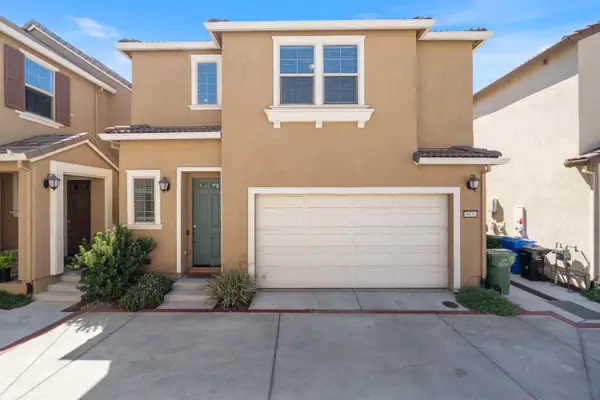 $538,000Active3 beds 3 baths1,815 sq. ft.
$538,000Active3 beds 3 baths1,815 sq. ft.8826 Solo Way, Elk Grove, CA 95757
MLS# 225121684Listed by: GRAND REALTY GROUP - New
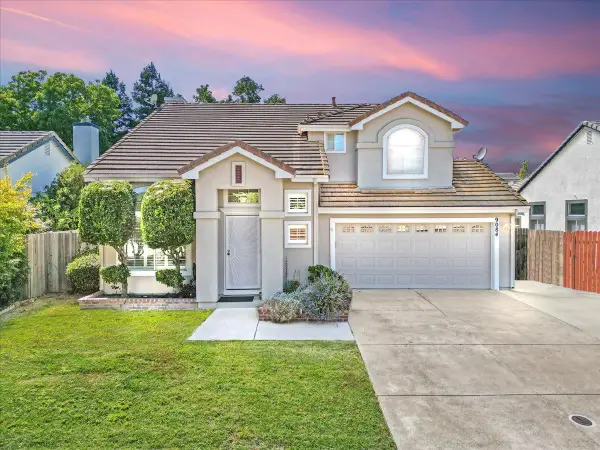 $585,000Active4 beds 3 baths1,892 sq. ft.
$585,000Active4 beds 3 baths1,892 sq. ft.9084 Fresca Way, Elk Grove, CA 95758
MLS# 225121485Listed by: WATERMAN REAL ESTATE - Open Sat, 11am to 1pmNew
 $810,000Active5 beds 3 baths2,636 sq. ft.
$810,000Active5 beds 3 baths2,636 sq. ft.10443 Peterborough Way, Elk Grove, CA 95757
MLS# 225110881Listed by: NICK SADEK SOTHEBY'S INTERNATIONAL REALTY - New
 $549,999Active3 beds 3 baths1,815 sq. ft.
$549,999Active3 beds 3 baths1,815 sq. ft.10462 Oboe Way, Elk Grove, CA 95757
MLS# 225120883Listed by: KTB ENTERPRISES - Open Thu, 9:30am to 3:30pmNew
 $699,888Active4 beds 3 baths2,266 sq. ft.
$699,888Active4 beds 3 baths2,266 sq. ft.3403 Lakeland Way, Elk Grove, CA 95758
MLS# 225121288Listed by: JORDAN CLARK HORN - Open Sat, 11am to 4pmNew
 $829,999Active5 beds 4 baths3,032 sq. ft.
$829,999Active5 beds 4 baths3,032 sq. ft.8048 Angsley Drive, Elk Grove, CA 95757
MLS# 225121265Listed by: TAYLOR MORRISON SERVICES, INC
