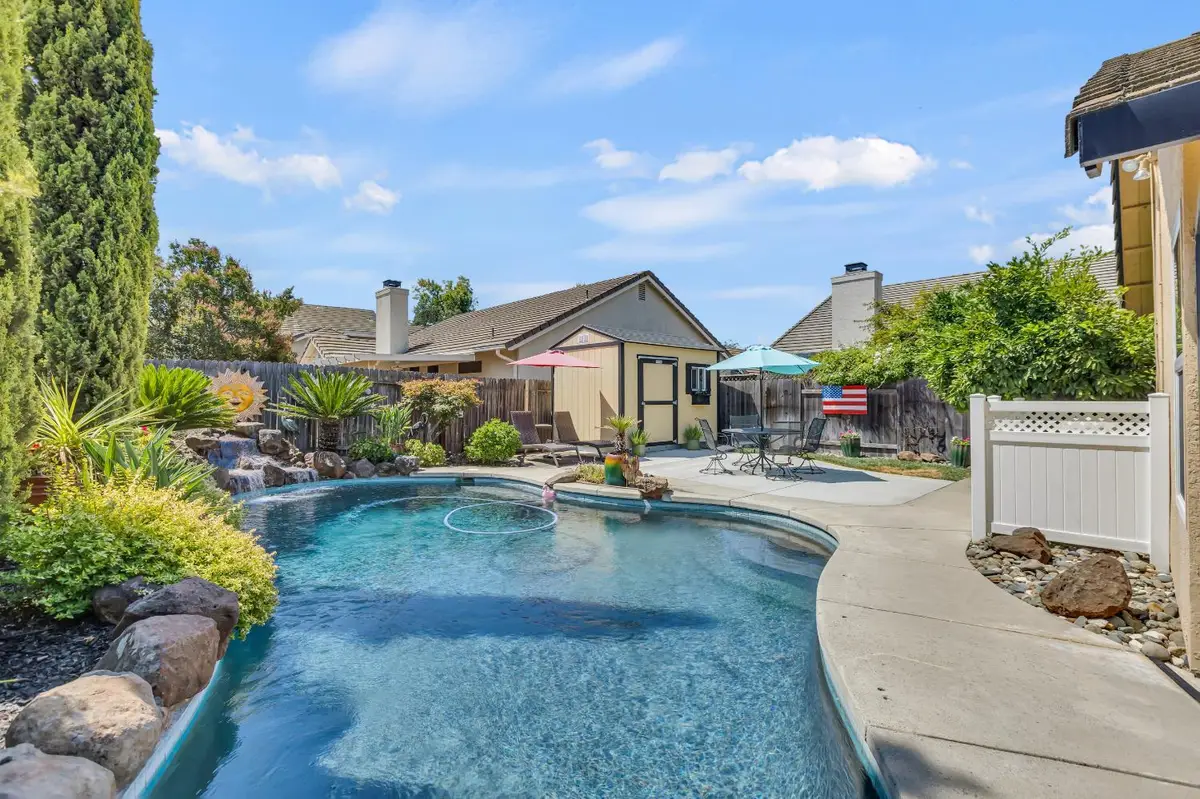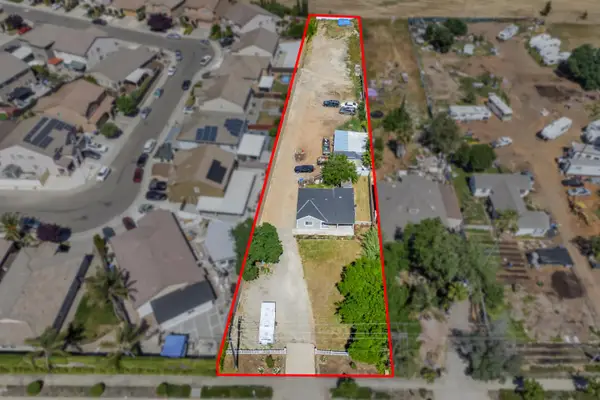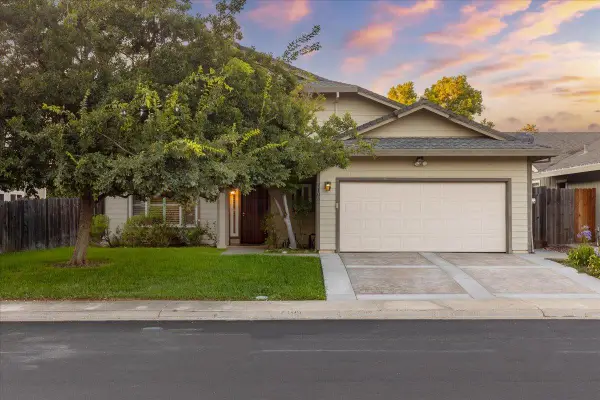8616 Disa Alpine Way, Elk Grove, CA 95624
Local realty services provided by:ERA Carlile Realty Group



8616 Disa Alpine Way,Elk Grove, CA 95624
$555,000
- 3 Beds
- 2 Baths
- 1,303 sq. ft.
- Single family
- Active
Listed by:larry mccain
Office:exp realty of california inc.
MLS#:225092688
Source:MFMLS
Price summary
- Price:$555,000
- Price per sq. ft.:$425.94
About this home
Prepare to be charmed! This darling 3 Bedroom, 2 Bathroom home is nestled in a quiet and established community in Elk Grove and is centrally located to several shopping centers, beautiful parks and recreations, nature trails leading to the beautiful and serene Camden Park and Lake, and is minutes away from HWY 99 and major driving roads. The home is located within the boundaries of some of the best schools in Elk Grove, with Ellen Feickert Ellementary School, Joseph Kerr Middle School, and Elk Grove High School just minutes away! This charming home has a generous floor plan with Laminate and Tile Flooring in high-traffic areas, and Carpet in the bedrooms for warmth and comfort. Featuring Granite Counter-tops in the Kitchen and Bathrooms, full Tile-Backsplash in the Kitchen, Stainless-Steel Appliances, and Dual Pane Windows for energy efficiency! The backyard boasts a large Swimming Pool with a relaxing Waterfall, a very spacious Covered Patio, and plenty of space to entertain your family friends on those warm summer days! This home is PERFECT for a First-Time Home Buyer or someone looking to downsize in a quiet community, friendly community! Be sure to place this home at the top of your list!
Contact an agent
Home facts
- Year built:1994
- Listing Id #:225092688
- Added:1 day(s) ago
- Updated:August 14, 2025 at 11:36 PM
Rooms and interior
- Bedrooms:3
- Total bathrooms:2
- Full bathrooms:2
- Living area:1,303 sq. ft.
Heating and cooling
- Cooling:Ceiling Fan(s), Central
- Heating:Central, Fireplace(s)
Structure and exterior
- Roof:Tile
- Year built:1994
- Building area:1,303 sq. ft.
- Lot area:0.17 Acres
Utilities
- Sewer:In & Connected
Finances and disclosures
- Price:$555,000
- Price per sq. ft.:$425.94
New listings near 8616 Disa Alpine Way
- New
 $688,888Active2 beds 1 baths1,116 sq. ft.
$688,888Active2 beds 1 baths1,116 sq. ft.8658 East Stockton Boulevard, Elk Grove, CA 95624
MLS# 225105801Listed by: EXP REALTY OF CALIFORNIA INC. - New
 $199,900Active3 beds 2 baths1,593 sq. ft.
$199,900Active3 beds 2 baths1,593 sq. ft.8476 W Stockton Boulevard #1, Elk Grove, CA 95758
MLS# 225106004Listed by: RE/MAX GOLD ELK GROVE - New
 $708,000Active5 beds 3 baths2,578 sq. ft.
$708,000Active5 beds 3 baths2,578 sq. ft.6004 Shale Rock Court, Elk Grove, CA 95758
MLS# 225107241Listed by: COMPASS - New
 $518,000Active3 beds 2 baths1,300 sq. ft.
$518,000Active3 beds 2 baths1,300 sq. ft.9128 Devon Crest Way, Elk Grove, CA 95624
MLS# 225105610Listed by: COLDWELL BANKER REALTY - New
 $549,000Active3 beds 2 baths1,327 sq. ft.
$549,000Active3 beds 2 baths1,327 sq. ft.7523 Brabham Way, Elk Grove, CA 95758
MLS# 225105529Listed by: KELLER WILLIAMS REALTY - New
 $619,000Active4 beds 3 baths2,212 sq. ft.
$619,000Active4 beds 3 baths2,212 sq. ft.7105 Fall Way, Elk Grove, CA 95758
MLS# 225106371Listed by: BERKSHIRE HATHAWAY HOMESERVICES-DRYSDALE PROPERTIES - New
 $779,000Active5 beds 3 baths2,754 sq. ft.
$779,000Active5 beds 3 baths2,754 sq. ft.9473 Chicory Field Way, Elk Grove, CA 95624
MLS# 225106977Listed by: EXP REALTY OF CALIFORNIA INC. - New
 $499,000Active3 beds 3 baths1,490 sq. ft.
$499,000Active3 beds 3 baths1,490 sq. ft.4414 Ocean Lane, Elk Grove, CA 95757
MLS# 225106940Listed by: EXP REALTY OF CALIFORNIA, INC. - New
 $615,000Active4 beds 3 baths1,686 sq. ft.
$615,000Active4 beds 3 baths1,686 sq. ft.3112 Sondiesa, Elk Grove, CA 95758
MLS# 225105498Listed by: REDFIN CORPORATION

