8697 Tegea Way, Elk Grove, CA 95624
Local realty services provided by:ERA Carlile Realty Group
8697 Tegea Way,Elk Grove, CA 95624
$689,000
- 4 Beds
- 3 Baths
- 2,328 sq. ft.
- Single family
- Active
Listed by:julia beals
Office:realty one group complete
MLS#:225130716
Source:MFMLS
Price summary
- Price:$689,000
- Price per sq. ft.:$295.96
About this home
Welcome to 8697 Tegea Way in the heart of Elk Grove! This thoughtfully updated home offers a perfect blend of style, function, and community. Inside, you'll find a remodeled kitchen with high-end stainless steel appliances and a built-in wine fridge, sleek vinyl flooring, and fresh paint and carpet throughout. A roomy mudroom lined with built-in storage and a dedicated laundry room elevate everyday convenience. Step outside into an entertainer's paradise professionally landscaped backyard, newer concrete, and a covered patio create a tranquil retreat. With a spacious 3-car garage and excellent curb appeal, this home checks all the boxes. To top it all off the HVAC and Water Heater have both been updated!Enjoy the perks of a sought-after Elk Grove location. It's within walking distance to Raymond Case Elementary School, and just under a mile to Edward Harris Jr. Middle School and Monterey Trail High School. Families will appreciate quick access to Jones Family Park, perfect for weekend outings.
Contact an agent
Home facts
- Year built:2000
- Listing ID #:225130716
- Added:25 day(s) ago
- Updated:November 03, 2025 at 04:03 PM
Rooms and interior
- Bedrooms:4
- Total bathrooms:3
- Full bathrooms:2
- Living area:2,328 sq. ft.
Heating and cooling
- Cooling:Ceiling Fan(s), Central
- Heating:Central, Fireplace(s)
Structure and exterior
- Roof:Tile
- Year built:2000
- Building area:2,328 sq. ft.
- Lot area:0.14 Acres
Utilities
- Sewer:Public Sewer
Finances and disclosures
- Price:$689,000
- Price per sq. ft.:$295.96
New listings near 8697 Tegea Way
- New
 $565,000Active3 beds 2 baths1,657 sq. ft.
$565,000Active3 beds 2 baths1,657 sq. ft.4813 Tusk Way, Elk Grove, CA 95757
MLS# 225094187Listed by: KELLER WILLIAMS REALTY - New
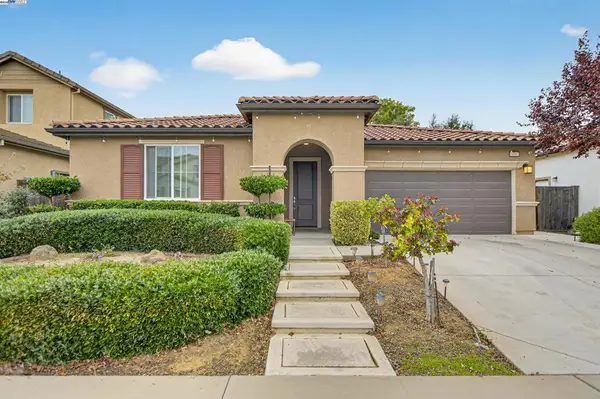 $739,888Active3 beds 2 baths2,318 sq. ft.
$739,888Active3 beds 2 baths2,318 sq. ft.10092 Avocado Way, Elk Grove, CA 95757
MLS# 41116438Listed by: RELIANCE REALTY SERVICES - New
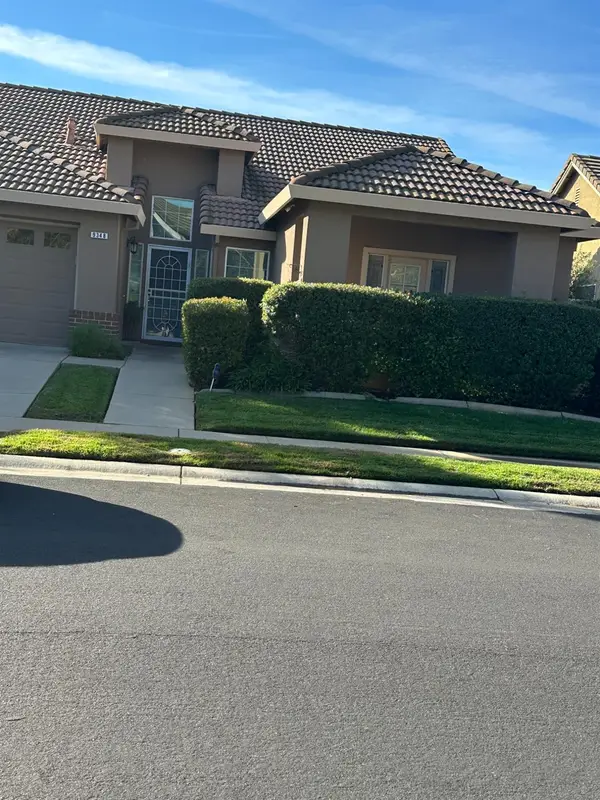 $690,000Active4 beds 2 baths1,841 sq. ft.
$690,000Active4 beds 2 baths1,841 sq. ft.9348 Cedarview Way, Elk Grove, CA 95758
MLS# 225139734Listed by: DJ'S BROKERAGE - New
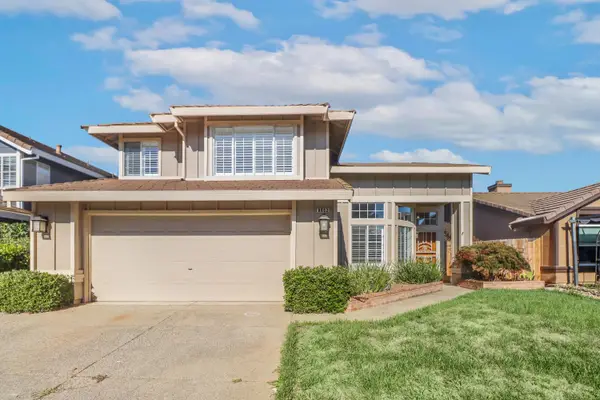 $675,000Active4 beds 3 baths2,251 sq. ft.
$675,000Active4 beds 3 baths2,251 sq. ft.8862 Starfall Way, Elk Grove, CA 95624
MLS# 225139620Listed by: HOUSE REAL ESTATE - New
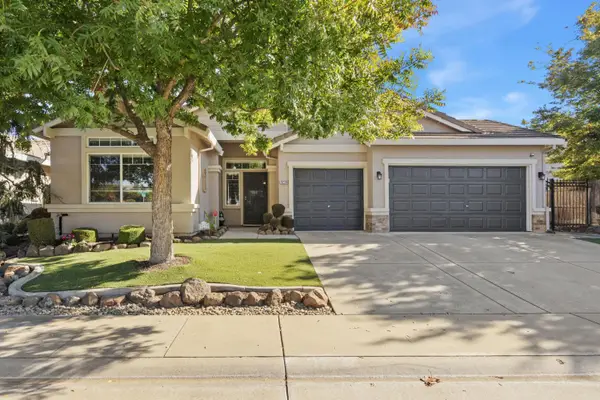 $625,000Active3 beds 2 baths1,654 sq. ft.
$625,000Active3 beds 2 baths1,654 sq. ft.9239 Crystal Falls Way, Elk Grove, CA 95624
MLS# 225138118Listed by: WINDERMERE SIGNATURE PROPERTIES SIERRA OAKS - New
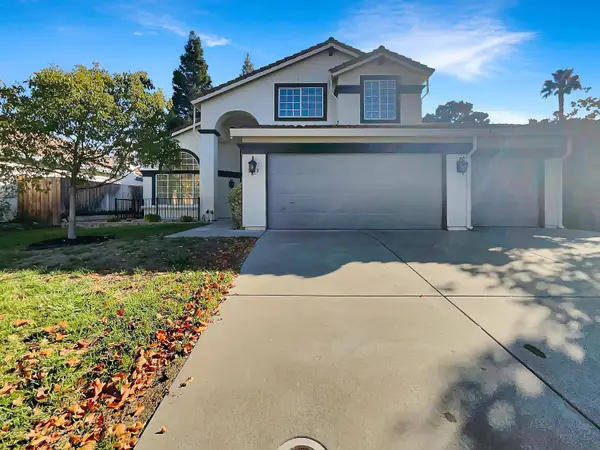 $665,000Active4 beds 3 baths2,030 sq. ft.
$665,000Active4 beds 3 baths2,030 sq. ft.9313 Edisto Way, Elk Grove, CA 95758
MLS# 225139616Listed by: OPENDOOR BROKERAGE INC - New
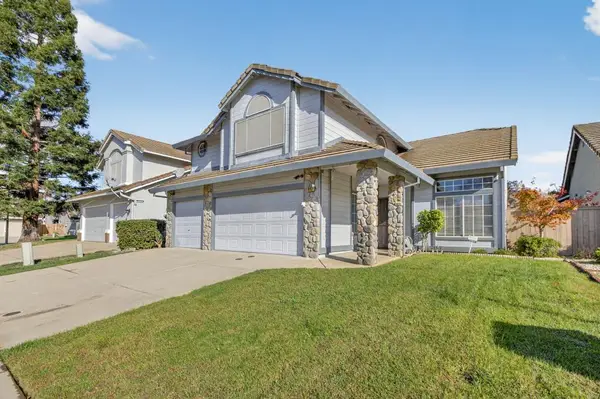 $649,000Active4 beds 3 baths2,079 sq. ft.
$649,000Active4 beds 3 baths2,079 sq. ft.8951 Ivanpah Court, Elk Grove, CA 95624
MLS# 225138541Listed by: COLDWELL BANKER REALTY - New
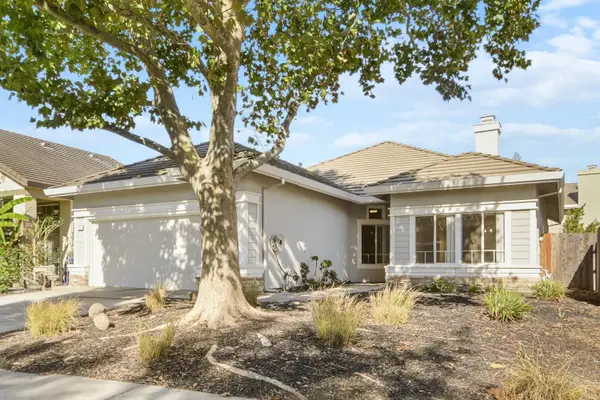 $559,888Active3 beds 2 baths1,528 sq. ft.
$559,888Active3 beds 2 baths1,528 sq. ft.8581 Petunia Way, Elk Grove, CA 95624
MLS# 225139165Listed by: BLACK BIRD REALTY - New
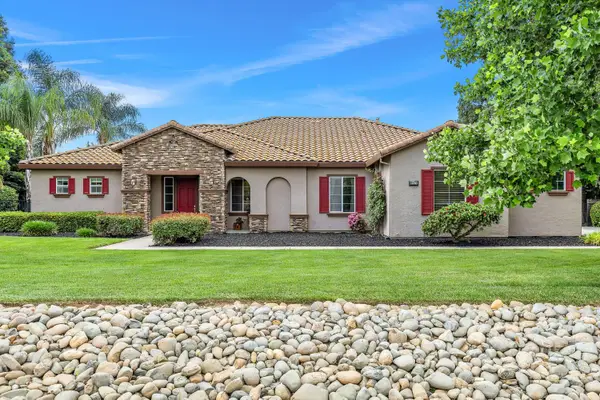 $1,499,999Active4 beds 3 baths3,208 sq. ft.
$1,499,999Active4 beds 3 baths3,208 sq. ft.10174 Atlantis Drive, Elk Grove, CA 95624
MLS# 225138511Listed by: EXP REALTY OF CALIFORNIA, INC. - New
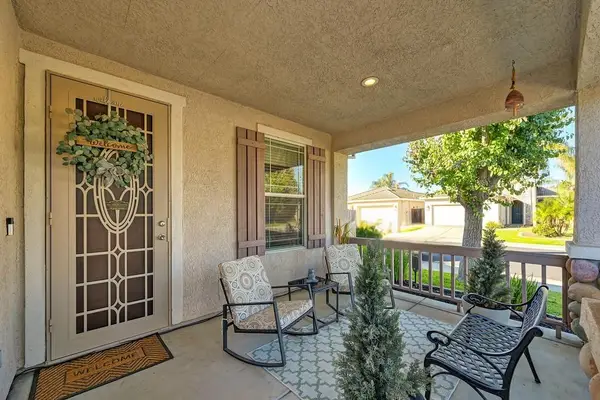 $545,000Active3 beds 2 baths1,179 sq. ft.
$545,000Active3 beds 2 baths1,179 sq. ft.4950 Luckman Way, Elk Grove, CA 95757
MLS# 225139294Listed by: PURSUIT PROPERTIES, INC.
