8840 Stratham Way, Elk Grove, CA 95758
Local realty services provided by:ERA Carlile Realty Group
8840 Stratham Way,Elk Grove, CA 95758
$719,000
- 5 Beds
- 3 Baths
- 2,529 sq. ft.
- Single family
- Active
Listed by: tricia ford
Office: exp realty of northern california, inc.
MLS#:225106041
Source:MFMLS
Price summary
- Price:$719,000
- Price per sq. ft.:$284.3
About this home
New Price Reduction! This 5 bedroom 3 full bathroom 2529 sf two-story less than two years new generously upgraded home is available for sale. The home has been uniquely and beautifully landscaped in the front yard with beautiful drought tolerant colorful plants creating a low maintenance experience. The interior floor downstairs was updated to real mfg hardwood. The garage was updated with an almost-finished walls and paint with an epoxy floor. The front, sides and back of the home have been generously updated with stamped concrete including a 24' x 12' 4 thick rebar enforced concrete slab sturdy enough for a room addition A Rubber-made 8' x 17' (140 sf) He Shed She Shed in the backyard. The front porch was extended creating more room. The backyard has professional grade synthetic turf perfect for year round low maintenance enjoyment. The in garage Tesla Charger is included and an extra 220 volt outlet has also been added that can support other electric vehicles so that two vehicles can be charged simultaneously. This all electric home comes with an owned; not-leases 4KW 12 panel solar system. A 21' x 8' Master Spas H2X Trainer D Swim spa (not included in the sales price, and can be added as an paid option) If Swim Spa is not purchased, it will be removed by the sellers)
Contact an agent
Home facts
- Year built:2023
- Listing ID #:225106041
- Added:96 day(s) ago
- Updated:November 17, 2025 at 03:51 PM
Rooms and interior
- Bedrooms:5
- Total bathrooms:3
- Full bathrooms:3
- Living area:2,529 sq. ft.
Heating and cooling
- Cooling:Ceiling Fan(s), Central
- Heating:Central
Structure and exterior
- Roof:Tile
- Year built:2023
- Building area:2,529 sq. ft.
- Lot area:0.12 Acres
Utilities
- Sewer:Public Sewer
Finances and disclosures
- Price:$719,000
- Price per sq. ft.:$284.3
New listings near 8840 Stratham Way
- New
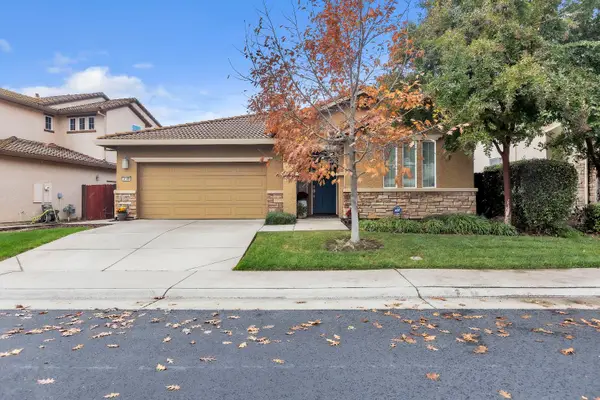 $569,000Active3 beds 2 baths1,425 sq. ft.
$569,000Active3 beds 2 baths1,425 sq. ft.5109 Ocean Lane, Elk Grove, CA 95757
MLS# 225143390Listed by: WINDERMERE SIGNATURE PROPERTIES ELK GROVE - New
 $879,000Active5 beds 3 baths3,440 sq. ft.
$879,000Active5 beds 3 baths3,440 sq. ft.10208 Jenny Lynn Way, Elk Grove, CA 95757
MLS# 225144689Listed by: BERKSHIRE HATHAWAY HOME SERVICES ELITE REAL ESTATE - New
 $739,000Active4 beds 3 baths3,141 sq. ft.
$739,000Active4 beds 3 baths3,141 sq. ft.7509 Wynndel Way, Elk Grove, CA 95758
MLS# 225143757Listed by: BERKSHIRE HATHAWAY HOME SERVICES NORCAL REAL ESTATE - New
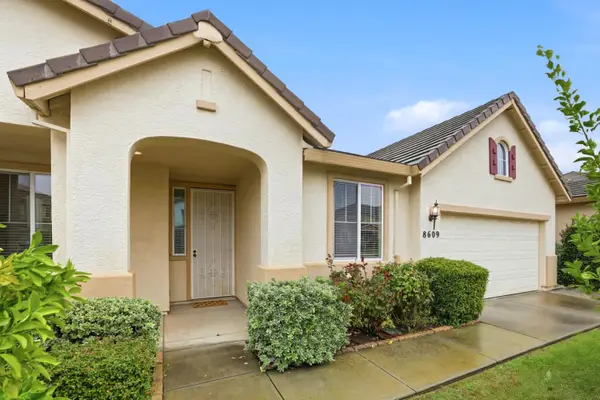 $639,500Active3 beds 2 baths2,190 sq. ft.
$639,500Active3 beds 2 baths2,190 sq. ft.8609 Orison Court, Elk Grove, CA 95624
MLS# 225124893Listed by: COLDWELL BANKER REALTY - Open Sat, 12 to 3pmNew
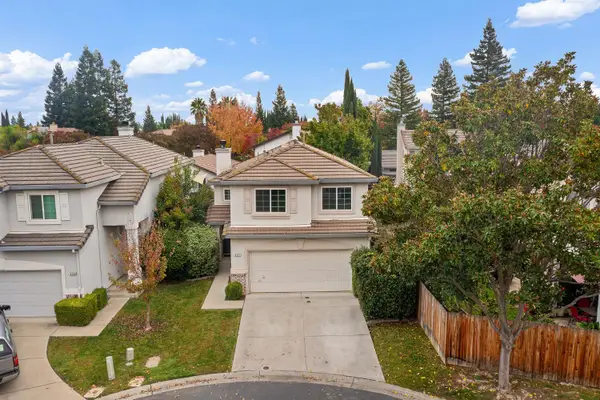 $569,950Active3 beds 3 baths1,326 sq. ft.
$569,950Active3 beds 3 baths1,326 sq. ft.8741 Noble Fir Lane, Elk Grove, CA 95758
MLS# 225144085Listed by: NICK SADEK SOTHEBY'S INTERNATIONAL REALTY - New
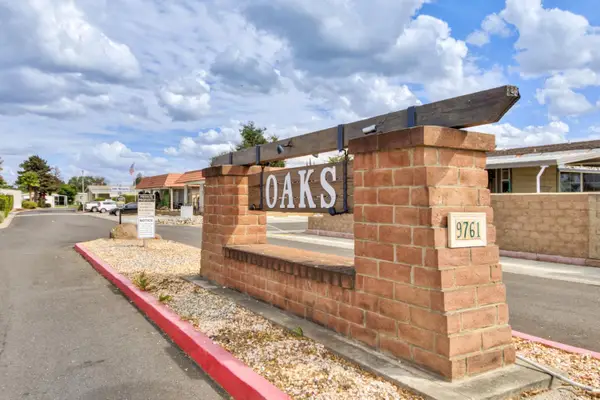 $129,999Active2 beds 2 baths1,152 sq. ft.
$129,999Active2 beds 2 baths1,152 sq. ft.48 Calle Linda, Elk Grove, CA 95624
MLS# 225127366Listed by: BEVOHN - New
 $165,000Active3 beds 2 baths1,536 sq. ft.
$165,000Active3 beds 2 baths1,536 sq. ft.25 Calle Susana, Elk Grove, CA 95624
MLS# 225138227Listed by: FUTURE HOMES AND REAL ESTATE - New
 $687,000Active4 beds 3 baths2,318 sq. ft.
$687,000Active4 beds 3 baths2,318 sq. ft.8842 Cohasset Way, Elk Grove, CA 95758
MLS# 225142527Listed by: HOMESMART ICARE REALTY - New
 $564,900Active4 beds 3 baths1,993 sq. ft.
$564,900Active4 beds 3 baths1,993 sq. ft.4910 Harrow Drive, Elk Grove, CA 95758
MLS# 225142886Listed by: REALTY ONE GROUP COMPLETE - New
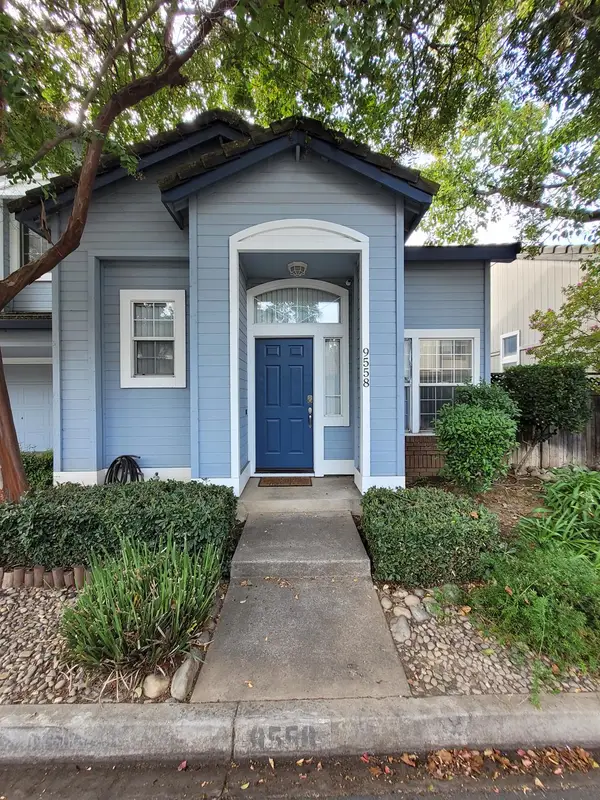 $429,900Active3 beds 3 baths1,351 sq. ft.
$429,900Active3 beds 3 baths1,351 sq. ft.9558 Dominion Wood Lane, Elk Grove, CA 95758
MLS# 225143149Listed by: EMPOWER PROPERTY SOLUTIONS
