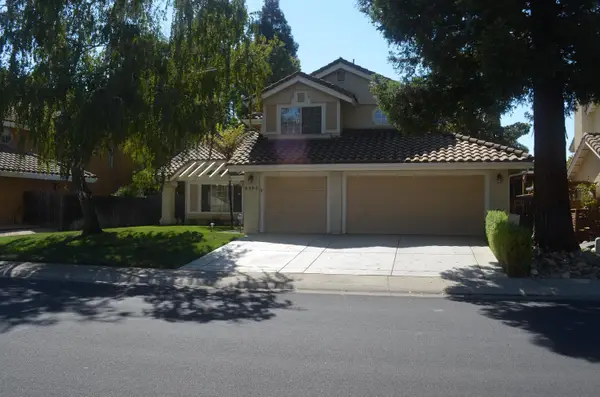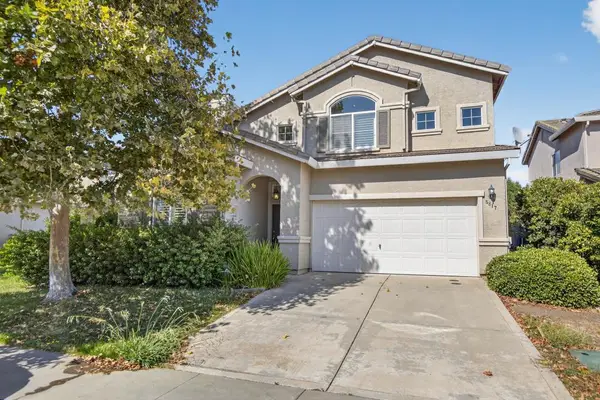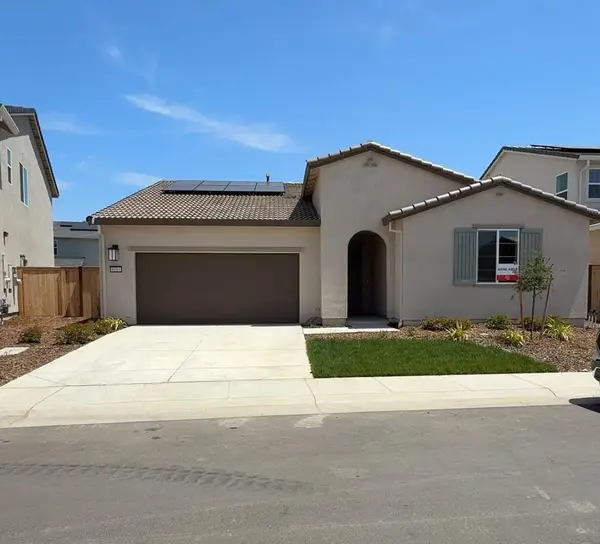9404 Red Spruce Way, Elk Grove, CA 95624
Local realty services provided by:ERA Carlile Realty Group
9404 Red Spruce Way,Elk Grove, CA 95624
$725,000
- 5 Beds
- 3 Baths
- 2,555 sq. ft.
- Single family
- Active
Listed by:janine romney
Office:windermere signature properties rocklin
MLS#:225074756
Source:MFMLS
Price summary
- Price:$725,000
- Price per sq. ft.:$283.76
About this home
East Elk Grove Gem! Experience the charm of an established neighborhood with the peace of mind that comes from newer construction. Rebuilt from the ground up in 2008, this thoughtfully designed custom smart home blends modern updates with timeless comfort. With 5 bedrooms including 2 spacious primary suites, 3 full baths, and both a separate family room and open-concept living area with vaulted ceilings there's room for everyone to spread out and relax. The elegant fireplace adds warmth to the living space, while the covered patio and lush garden with Pomegranate, Fuji Apples, Asian Pears, Cherries, Loquat, Orange, Persimmons and Plum trees invite outdoor enjoyment year-round. The kitchen is a chef's dream, boasting stainless steel appliances, a large island with sink and built-in dishwasher, glass-front cabinets, and a walk-in pantry to keep everything organized and out of sight. Extras include built-in garage storage, laundry area, EV charging, and state-of-the-art smart home thermostats, lighting, locks, and garage door. Ideally located within walking distance of neighborhood parks and just minutes from shopping, dining, breweries, and entertainment. Meticulously maintained by original owners this lovingly cared-for home is ready for its next chapter. Will it be yours?
Contact an agent
Home facts
- Year built:2008
- Listing ID #:225074756
- Added:91 day(s) ago
- Updated:October 01, 2025 at 02:57 PM
Rooms and interior
- Bedrooms:5
- Total bathrooms:3
- Full bathrooms:3
- Living area:2,555 sq. ft.
Heating and cooling
- Cooling:Central
- Heating:Central
Structure and exterior
- Roof:Tile
- Year built:2008
- Building area:2,555 sq. ft.
- Lot area:0.12 Acres
Utilities
- Sewer:Public Sewer
Finances and disclosures
- Price:$725,000
- Price per sq. ft.:$283.76
New listings near 9404 Red Spruce Way
- Open Sat, 2 to 5pmNew
 $625,000Active4 beds 3 baths1,854 sq. ft.
$625,000Active4 beds 3 baths1,854 sq. ft.9404 River Falls Court, Elk Grove, CA 95624
MLS# 225104201Listed by: KW SAC METRO - New
 $729,000Active4 beds 3 baths2,344 sq. ft.
$729,000Active4 beds 3 baths2,344 sq. ft.10332 Evangaline Way, Elk Grove, CA 95757
MLS# 225127474Listed by: TAYLOR MORRISON SERVICES, INC - New
 $724,999Active4 beds 4 baths2,323 sq. ft.
$724,999Active4 beds 4 baths2,323 sq. ft.10217 Charles Morris Way, Elk Grove, CA 95757
MLS# 225127289Listed by: J.PETER REALTORS - New
 $585,000Active3 beds 2 baths1,475 sq. ft.
$585,000Active3 beds 2 baths1,475 sq. ft.2500 Merlin Way, Elk Grove, CA 95757
MLS# 225126912Listed by: REALTY ONE GROUP COMPLETE - New
 $695,000Active4 beds 3 baths2,028 sq. ft.
$695,000Active4 beds 3 baths2,028 sq. ft.8392 Red Fox Way, Elk Grove, CA 95758
MLS# 225127112Listed by: RELIANT REALTY INC. - New
 $725,000Active4 beds 3 baths2,553 sq. ft.
$725,000Active4 beds 3 baths2,553 sq. ft.5817 Spring Flower Drive, ELK GROVE, CA 95757
MLS# 82023306Listed by: LEGEND PROPERTY SERVICES INC - New
 $599,000Active4 beds 2 baths1,988 sq. ft.
$599,000Active4 beds 2 baths1,988 sq. ft.9249 Balboa Park Way, Elk Grove, CA 95624
MLS# 225072651Listed by: INTERO REAL ESTATE SERVICES - New
 $725,000Active4 beds 3 baths2,553 sq. ft.
$725,000Active4 beds 3 baths2,553 sq. ft.5817 Spring Flower Drive, Elk Grove, CA 95757
MLS# ML82023306Listed by: LEGEND PROPERTY SERVICES INC - Open Sat, 11am to 2pmNew
 $649,999Active4 beds 3 baths2,359 sq. ft.
$649,999Active4 beds 3 baths2,359 sq. ft.6421 Noble House Court, Elk Grove, CA 95758
MLS# 225127151Listed by: COBALT REAL ESTATE - Open Sat, 11am to 1pmNew
 $749,999Active3 beds 3 baths2,220 sq. ft.
$749,999Active3 beds 3 baths2,220 sq. ft.8183 Lavigne Circle, Elk Grove, CA 95757
MLS# 225127022Listed by: REAL BROKER
