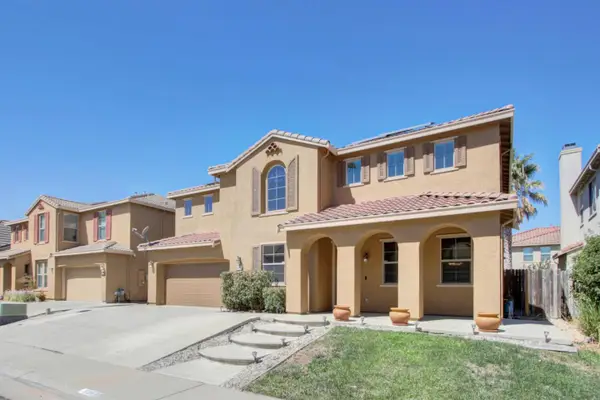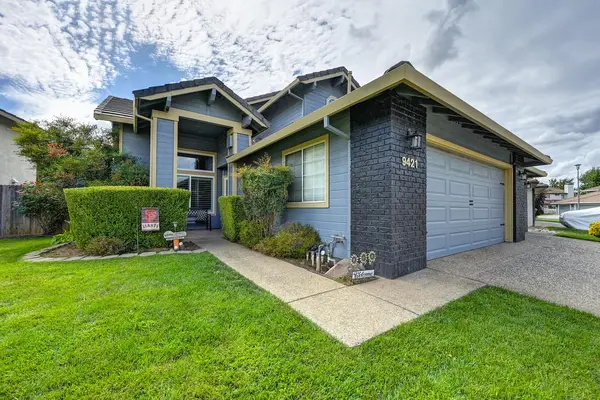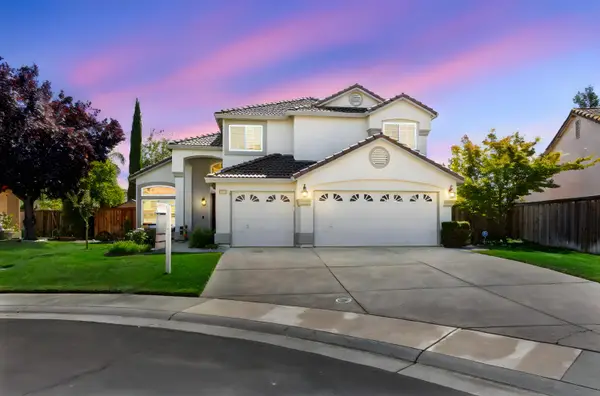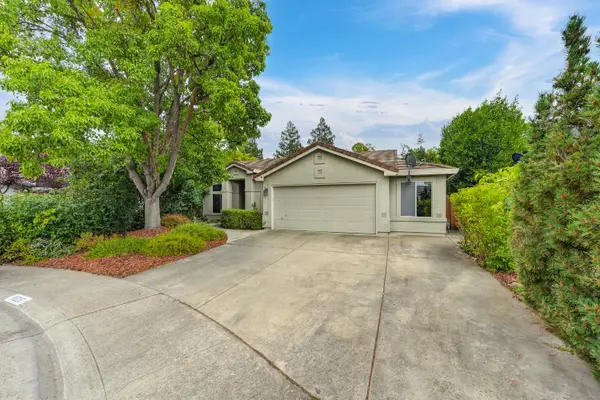9736 Harrier Way, Elk Grove, CA 95757
Local realty services provided by:ERA Carlile Realty Group
9736 Harrier Way,Elk Grove, CA 95757
$815,000
- 4 Beds
- 3 Baths
- 3,657 sq. ft.
- Single family
- Active
Listed by:nicole heffernan
Office:keller williams realty
MLS#:225053929
Source:MFMLS
Price summary
- Price:$815,000
- Price per sq. ft.:$222.86
- Monthly HOA dues:$109
About this home
From the moment you walk in, you'll be wowed by the soaring two-story ceilings, natural light, and elegant wrought iron stairwell perfect for prom pics, family photos, or holiday cards. This home was made for entertaining, with a formal living and dining room for special gatherings, and a spacious kitchen with a large island that flows seamlessly into the family room. The primary suite offers room to relax or work from home, and the spa-like bathroom is your personal retreat at the end of the day.With 3 bedrooms upstairs and a flex room perfect for a game room, home gym or theater, it will be fun to see how your family uses it! Having a bedroom & full bath downstairs is great for guests or multi generational families. All of this in the highly desired Stonelake community with top-tier amenities including a clubhouse, fitness center, pickleball, pool, 3 parks & more. Great EG schools & close to I5 access- this is one you'll want to see in person.
Contact an agent
Home facts
- Year built:2001
- Listing ID #:225053929
- Added:155 day(s) ago
- Updated:October 04, 2025 at 03:48 AM
Rooms and interior
- Bedrooms:4
- Total bathrooms:3
- Full bathrooms:3
- Living area:3,657 sq. ft.
Heating and cooling
- Cooling:Central, Multi Zone
- Heating:Central, Multi-Zone
Structure and exterior
- Roof:Tile
- Year built:2001
- Building area:3,657 sq. ft.
- Lot area:0.16 Acres
Utilities
- Sewer:Sewer in Street
Finances and disclosures
- Price:$815,000
- Price per sq. ft.:$222.86
New listings near 9736 Harrier Way
- New
 $899,000Active4 beds 3 baths3,293 sq. ft.
$899,000Active4 beds 3 baths3,293 sq. ft.9987 Spring View Way, ELK GROVE, CA 95757
MLS# 82023793Listed by: REALTY EXECUTIVES SV INC. - New
 $579,000Active2 beds 2 baths1,644 sq. ft.
$579,000Active2 beds 2 baths1,644 sq. ft.10360 Evangaline Way, Elk Grove, CA 95757
MLS# 225129028Listed by: TAYLOR MORRISON SERVICES, INC - New
 $789,000Active4 beds 3 baths2,324 sq. ft.
$789,000Active4 beds 3 baths2,324 sq. ft.9421 Clementine Way, Elk Grove, CA 95758
MLS# 225127252Listed by: MILLER REAL ESTATE - New
 $950,000Active5 beds 3 baths2,735 sq. ft.
$950,000Active5 beds 3 baths2,735 sq. ft.3430 Sierra Meadow Court, Elk Grove, CA 95758
MLS# 225128028Listed by: SAYSON REALTY - New
 $550,000Active3 beds 2 baths1,416 sq. ft.
$550,000Active3 beds 2 baths1,416 sq. ft.9315 Carney Court, Elk Grove, CA 95624
MLS# 225128646Listed by: 888 REALTY - New
 $665,000Active4 beds 3 baths2,059 sq. ft.
$665,000Active4 beds 3 baths2,059 sq. ft.5610 Sickle Court, Elk Grove, CA 95758
MLS# 225121644Listed by: BERKSHIRE HATHAWAY HOME SERVICES ELITE REAL ESTATE - New
 $780,000Active4 beds 3 baths2,720 sq. ft.
$780,000Active4 beds 3 baths2,720 sq. ft.10154 Cosby Way, Elk Grove, CA 95757
MLS# 225126647Listed by: REALTY ONE GROUP COMPLETE - Open Sun, 11am to 4pmNew
 $559,900Active4 beds 2 baths1,493 sq. ft.
$559,900Active4 beds 2 baths1,493 sq. ft.7660 Wayans Way, Elk Grove, CA 95757
MLS# 225127510Listed by: LPT REALTY, INC - Open Sat, 11:30am to 1:30pmNew
 $489,900Active4 beds 3 baths1,727 sq. ft.
$489,900Active4 beds 3 baths1,727 sq. ft.8464 Crystal Walk Circle, Elk Grove, CA 95758
MLS# 225125710Listed by: REDFIN CORPORATION - Open Sat, 12 to 2pmNew
 $560,000Active3 beds 2 baths1,660 sq. ft.
$560,000Active3 beds 2 baths1,660 sq. ft.9430 2nd Avenue, Elk Grove, CA 95624
MLS# 225122549Listed by: ALEXIS MCGEE GROUP INC
