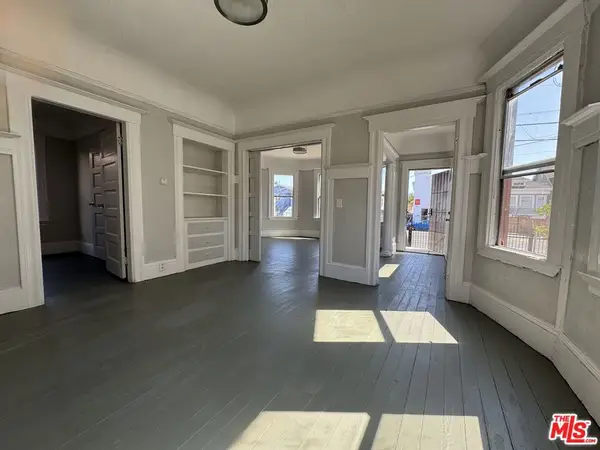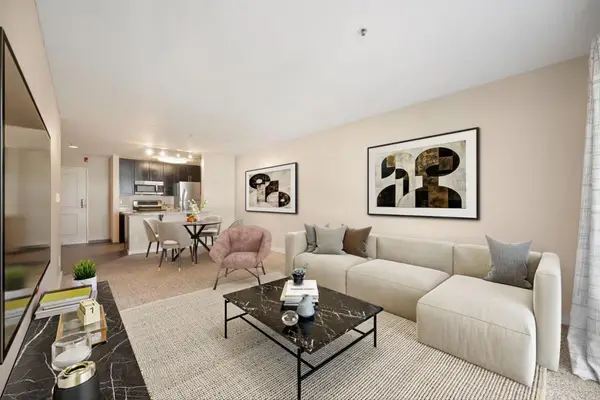6363 Christie Avenue #2122, Emeryville, CA 94608
Local realty services provided by:ERA Excel Realty
6363 Christie Avenue #2122,Emeryville, CA 94608
$538,000
- 1 Beds
- 1 Baths
- 768 sq. ft.
- Condominium
- Active
Listed by:daniel xi
Office:coldwell banker realty
MLS#:ML82022942
Source:CRMLS
Price summary
- Price:$538,000
- Price per sq. ft.:$700.52
- Monthly HOA dues:$659
About this home
VIEWS, VIEWS, VIEWS! Pacific Park Plaza is Emeryville's Premier high-rise condominium tower. Unit 2122 offers amazing views of the bay during the day and romantic sunsets during the early evening. Clear views to San Francisco skyline, Emeryville Marina Park, and Angel Island. The new open-space kitchen has quartz counters, new cabinets, a pantry, and quality stainless appliances. Newer quality hardwood floors in the living room, newer carpet in the bedroom, renovated 2-room bath suite and walk-in closet. Upgraded wall AC. Plenty of natural light through oversized dual-pane windows/doors. Relax into a pampered lifestyle with a private community pool and spa, tennis courts, fitness center and sauna, gated parking and 24-hour security staff always on-site. Walkable to bayfront and city parks, hiking/biking trails, sooo many coffee/dining options, and plenty of shopping and conveniences with Emeryville Public Market and Christie Park and Playground right across the street, the Bay Trail and Emeryville Marina around the corner, and Trader Joe's/Powell St. Plaza and Bay Street a stroll away. A vibrant building-sponsored social calendar will acquaint you with neighbors and local attractions. Quit stressing about day-to-day details, wake up here and your new life just unfolds with ease.
Contact an agent
Home facts
- Year built:1984
- Listing ID #:ML82022942
- Added:22 day(s) ago
- Updated:November 01, 2025 at 01:22 PM
Rooms and interior
- Bedrooms:1
- Total bathrooms:1
- Full bathrooms:1
- Living area:768 sq. ft.
Heating and cooling
- Cooling:Wall Window Units
- Heating:Central Furnace
Structure and exterior
- Year built:1984
- Building area:768 sq. ft.
Utilities
- Water:Public
- Sewer:Public Sewer
Finances and disclosures
- Price:$538,000
- Price per sq. ft.:$700.52
New listings near 6363 Christie Avenue #2122
- New
 $695,000Active5 beds 2 baths2,295 sq. ft.
$695,000Active5 beds 2 baths2,295 sq. ft.3221 Market Street, Emeryville, CA 94608
MLS# 25611919Listed by: COMPASS - New
 $424,000Active1 beds 2 baths768 sq. ft.
$424,000Active1 beds 2 baths768 sq. ft.6363 Christie Ave #1803, Emeryville, CA 94608
MLS# 41115989Listed by: KURNIADI REALTY - Open Sun, 2 to 4pmNew
 $269,000Active-- beds 1 baths565 sq. ft.
$269,000Active-- beds 1 baths565 sq. ft.6400 Christie Ave #5109, Emeryville, CA 94608
MLS# 41115668Listed by: THE CAL AGENTS REALTY INC. - Open Sun, 2 to 4pm
 $849,000Pending2 beds 2 baths1,701 sq. ft.
$849,000Pending2 beds 2 baths1,701 sq. ft.1250 Powell Street #4, Emeryville, CA 94608
MLS# 41115629Listed by: KW ADVISORS EAST BAY - Open Sun, 2 to 4pm
 $999,000Active1 beds 2 baths2,678 sq. ft.
$999,000Active1 beds 2 baths2,678 sq. ft.1500 Park Ave #116 & 117, Emeryville, CA 94608
MLS# 41114998Listed by: WINKLER REAL ESTATE GROUP  $620,000Active1 beds 1 baths1,456 sq. ft.
$620,000Active1 beds 1 baths1,456 sq. ft.1500 Park Ave #109, Emeryville, CA 94608
MLS# 41114522Listed by: REDFIN- Open Sun, 2 to 4pm
 $795,000Active2 beds 3 baths1,286 sq. ft.
$795,000Active2 beds 3 baths1,286 sq. ft.1354 Powell Street, Emeryville, CA 94608
MLS# 41113820Listed by: COMPASS  $385,000Pending1 beds 1 baths913 sq. ft.
$385,000Pending1 beds 1 baths913 sq. ft.6 Admiral Dr #A382, Emeryville, CA 94608
MLS# 41113133Listed by: EXP REALTY OF CALIFORNIA $299,000Pending1 beds 1 baths658 sq. ft.
$299,000Pending1 beds 1 baths658 sq. ft.6400 Christie #2208, Emeryville, CA 94608
MLS# ML82023465Listed by: KW ADVISORS
