6400 Christie Ave #5109, Emeryville, CA 94608
Local realty services provided by:ERA North Orange County Real Estate
6400 Christie Ave #5109,Emeryville, CA 94608
$269,000
- - Beds
- 1 Baths
- 565 sq. ft.
- Condominium
- Pending
Listed by: nikki lui
Office: the cal agents realty inc.
MLS#:41115668
Source:CRMLS
Price summary
- Price:$269,000
- Price per sq. ft.:$476.11
- Monthly HOA dues:$642
About this home
This beautifully designed 565 sq. ft. condo in the heart of Emeryville offers modern urban living at its finest. The thoughtfully arranged floor plan begins with a stylish galley kitchen featuring light wood cabinetry, black granite countertops, and stainless steel appliances. Its efficient design maximizes both storage and workspace, ideal for everyday living or entertaining. The open-concept living area provides flexible space for dining and relaxation, enhanced by neutral tones and plush carpeting for a warm, inviting feel. Versatility defines the sleeping area, where curtains offer the option of privacy or open flow, creating a bright and airy atmosphere. A spacious walk-in closet with built-in shelving and generous hanging space ensures exceptional storage solutions. Step outside to your private balcony—perfect for enjoying fresh air—and take advantage of additional storage. There is also one designated parking space in the gated garage. Situated in the vibrant, walkable community of Emeryville, this home places you just moments from trendy cafés, boutique shops, and major transit options. Enjoy an easy commute to San Francisco, UC Berkeley, and Oakland. Resort-style community amenities include EV charging stations, a pool, spa, sauna, fitness center, clubhouse, and more!
Contact an agent
Home facts
- Year built:1988
- Listing ID #:41115668
- Added:114 day(s) ago
- Updated:February 10, 2026 at 08:36 AM
Rooms and interior
- Total bathrooms:1
- Full bathrooms:1
- Living area:565 sq. ft.
Heating and cooling
- Heating:Wall Furnance
Structure and exterior
- Year built:1988
- Building area:565 sq. ft.
- Lot area:6.58 Acres
Utilities
- Sewer:Public Sewer
Finances and disclosures
- Price:$269,000
- Price per sq. ft.:$476.11
New listings near 6400 Christie Ave #5109
- Open Sun, 2 to 4:30pmNew
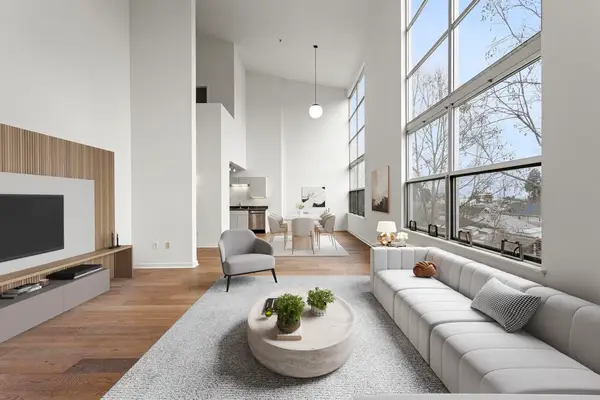 $585,000Active2 beds 2 baths1,493 sq. ft.
$585,000Active2 beds 2 baths1,493 sq. ft.1007 1007 41st St #333, Oakland, CA 94608
MLS# 41124035Listed by: COMPASS - New
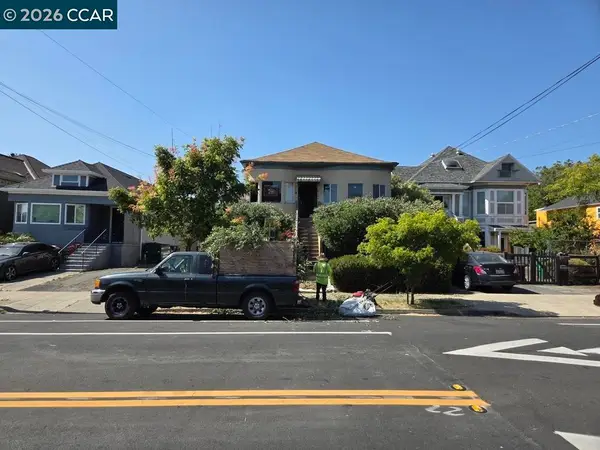 $1,275,000Active-- beds -- baths4,120 sq. ft.
$1,275,000Active-- beds -- baths4,120 sq. ft.1050 47Th St, EMERYVILLE, CA 94608
MLS# 41123637Listed by: PERKINS REALTY SERVICES - Open Sun, 2 to 4pmNew
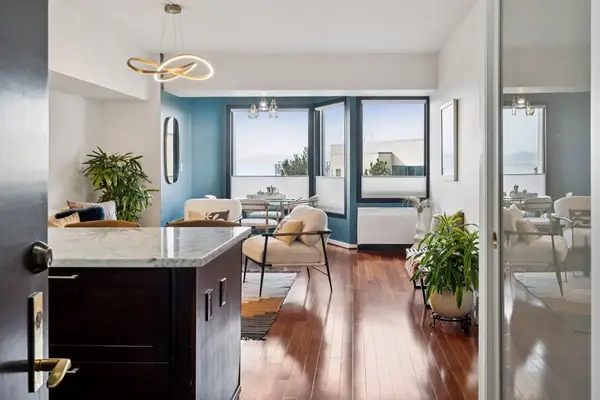 $495,000Active1 beds 1 baths768 sq. ft.
$495,000Active1 beds 1 baths768 sq. ft.6363 6363 Christie Ave #315, Emeryville, CA 94608
MLS# 41123745Listed by: COMPASS - Open Sun, 2 to 4pmNew
 $629,000Active1 beds 1 baths985 sq. ft.
$629,000Active1 beds 1 baths985 sq. ft.1250 1250 Powell St #10, Emeryville, CA 94608
MLS# 41123855Listed by: KW ADVISORS EAST BAY - New
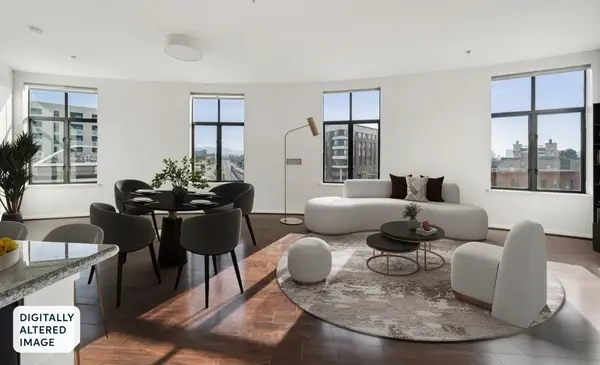 $459,000Active2 beds 2 baths889 sq. ft.
$459,000Active2 beds 2 baths889 sq. ft.3801 3801 San Pablo Ave #303, Emeryville, CA 94608
MLS# 41123835Listed by: RED OAK REALTY - New
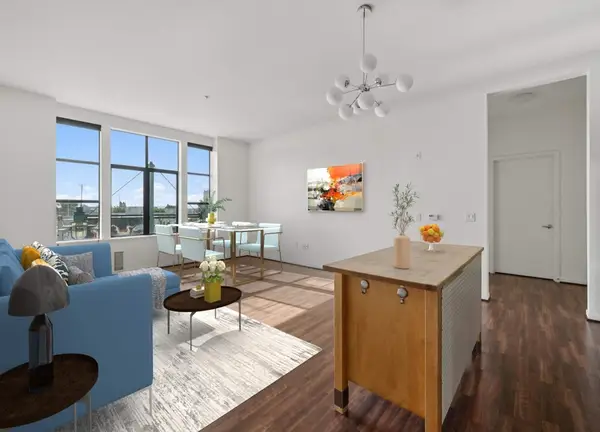 $439,000Active2 beds 2 baths859 sq. ft.
$439,000Active2 beds 2 baths859 sq. ft.3801 3801 San Pablo Ave #207, Emeryville, CA 94608
MLS# 41123823Listed by: RED OAK REALTY - Open Sun, 2 to 4pmNew
 $579,000Active2 beds 1 baths952 sq. ft.
$579,000Active2 beds 1 baths952 sq. ft.1517 1517 Brunswig Ln, Emeryville, CA 94608
MLS# 41123807Listed by: ALLURE REAL ESTATE - Open Sun, 2 to 4pmNew
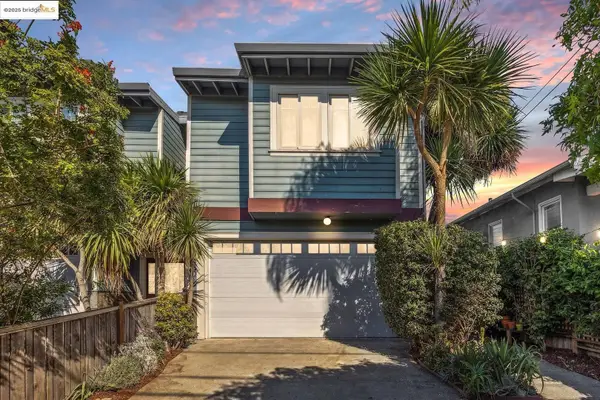 $565,000Active3 beds 3 baths1,420 sq. ft.
$565,000Active3 beds 3 baths1,420 sq. ft.1028 36th ST, OAKLAND, CA 94608
MLS# 41123141Listed by: COMPASS - Open Sun, 2 to 4pmNew
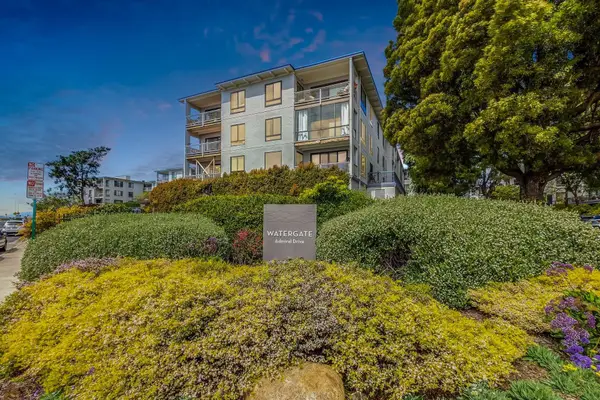 $319,000Active1 beds 1 baths636 sq. ft.
$319,000Active1 beds 1 baths636 sq. ft.3 Admiral Dr #F370, EMERYVILLE, CA 94608
MLS# 41123017Listed by: KW ADVISORS EAST BAY 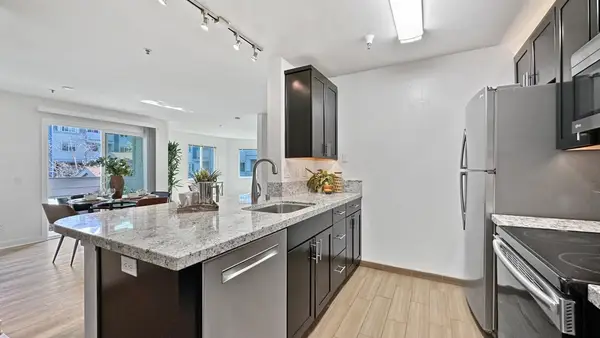 $535,000Active2 beds 2 baths1,104 sq. ft.
$535,000Active2 beds 2 baths1,104 sq. ft.6400 Christie Avenue #3202, Emeryville, CA 94608
MLS# 41122578Listed by: ALL EAST BAY PROPERTIES

