3113 Camino Del Rancho, Encinitas, CA 92024
Local realty services provided by:ERA North Orange County Real Estate
Listed by: sarah slaughter, ian arnett
Office: compass
MLS#:NDP2501311
Source:San Diego MLS via CRMLS
Price summary
- Price:$11,775,000
- Price per sq. ft.:$2,106.82
About this home
Nestled in the heart of Olivenhain within the city of Encinitas lies this spectacular equestrian sanctuary. Just 7 miles from the coast and situated on 10 usable acres of beautifully manicured grounds, is an expansive main residence, a guest home, a caretakers living quarters and all the amenities of a horse lover's dream. The main homes lodge inspired architecture is cozy and inviting with gorgeous, exposed wood beams, stone lined walls, hand-carved Torrey Pine interior doors, and several interior courtyards that accent the home. Stunning views of the lush landscape, horse pastures and a beautiful show barn are visible from the main residence. The current owner spared no expense bringing the grounds to perfection within the last year and a half by adding beautiful shelters in each of the 3 irrigated pastures, reimagining the main barn with all new interior walls, feeders, mats, a wash area including new turn-outs, and a brand-new, gable breezeway pole barn. Additional improvements include the planting of over 25 fruit trees in a beautiful grove, solar lit pathways throughout, fresh new landscaping and the design and implementation of several irrigation and plumbing systems to benefit and improve the ranch. This property operates as a working horse ranch with room for 20 horses including a Eurociser, a large riding arena with a viewing platform, numerous fenced paddocks, several storage buildings for ranch equipment and hay, rooms for feed and supplements, a gym with a golf simulator system, and a well with filtration system. With close proximity to the town and coast of En
Contact an agent
Home facts
- Year built:2007
- Listing ID #:NDP2501311
- Added:381 day(s) ago
- Updated:February 27, 2026 at 02:54 PM
Rooms and interior
- Bedrooms:5
- Total bathrooms:6
- Full bathrooms:4
- Half bathrooms:2
- Living area:5,589 sq. ft.
Heating and cooling
- Cooling:Central Forced Air, Gas
Structure and exterior
- Year built:2007
- Building area:5,589 sq. ft.
- Levels:1 Story
Utilities
- Water:Well
- Sewer:Public Sewer
Finances and disclosures
- Price:$11,775,000
- Price per sq. ft.:$2,106.82
Features and amenities
- Appliances:Dryer, Washer
- Laundry features:Dryer, Gas & Electric Dryer HU, Washer, Washer Hookup
- Pool features:Below Ground, Exercise, Heated
New listings near 3113 Camino Del Rancho
- New
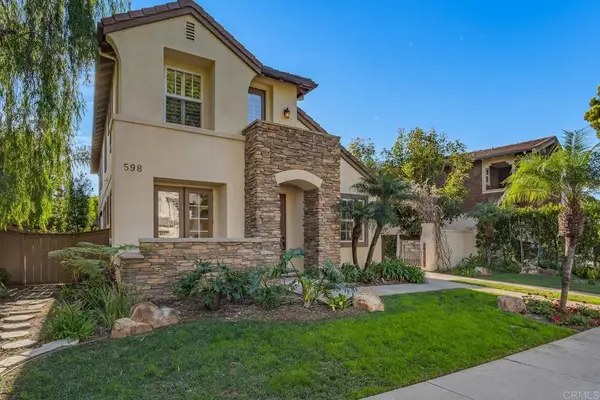 $2,425,000Active4 beds 4 baths2,543 sq. ft.
$2,425,000Active4 beds 4 baths2,543 sq. ft.598 Paloma Court, Encinitas, CA 92024
MLS# NDP2601884Listed by: WISDOM PROPERTIES - New
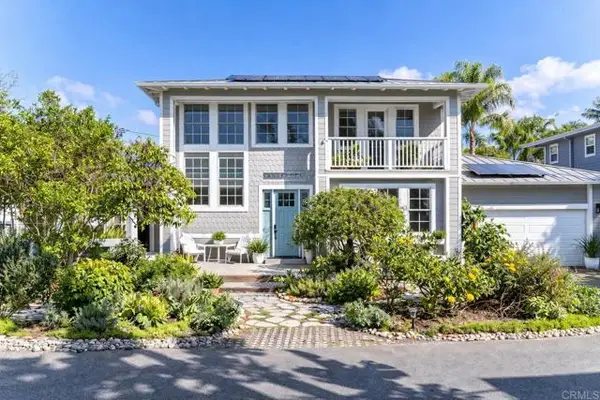 $3,900,000Active3 beds 4 baths2,670 sq. ft.
$3,900,000Active3 beds 4 baths2,670 sq. ft.162 Jupiter Street, Encinitas, CA 92024
MLS# NDP2601869Listed by: SALTBOX PROPERTIES - Open Sat, 1 to 4pmNew
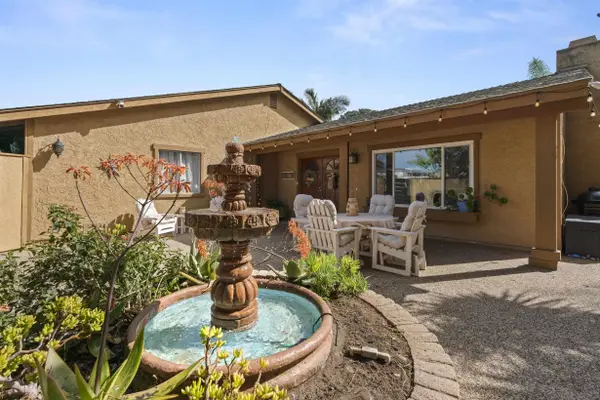 $2,999,900Active6 beds 4 baths2,803 sq. ft.
$2,999,900Active6 beds 4 baths2,803 sq. ft.489 La Costa Ave., Encinitas, CA 92024
MLS# 260004604Listed by: LPT REALTY,INC - Open Sat, 1 to 3pmNew
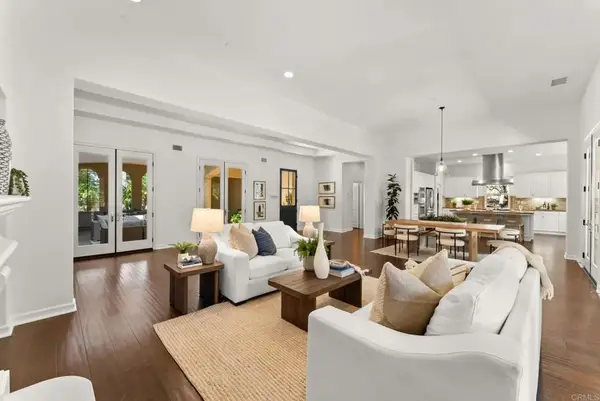 $2,600,000Active4 beds 4 baths2,986 sq. ft.
$2,600,000Active4 beds 4 baths2,986 sq. ft.939 Bluejack Rd, Encinitas, CA 92024
MLS# NDP2601863Listed by: EXP REALTY OF CALIFORNIA, INC - Coming Soon
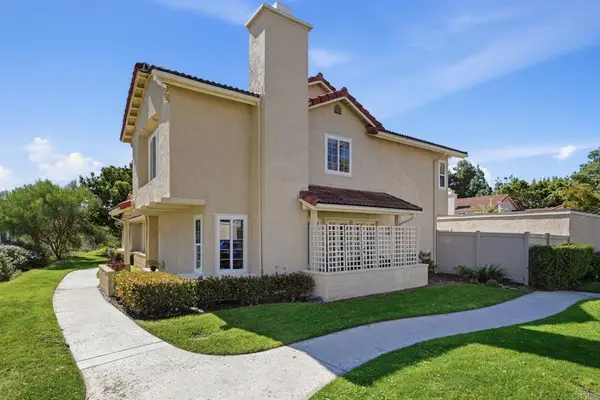 $1,199,000Coming Soon4 beds 3 baths
$1,199,000Coming Soon4 beds 3 baths1733 Gentle Breeze Lane, Encinitas, CA 92024
MLS# NDP2601876Listed by: COLDWELL BANKER REALTY - New
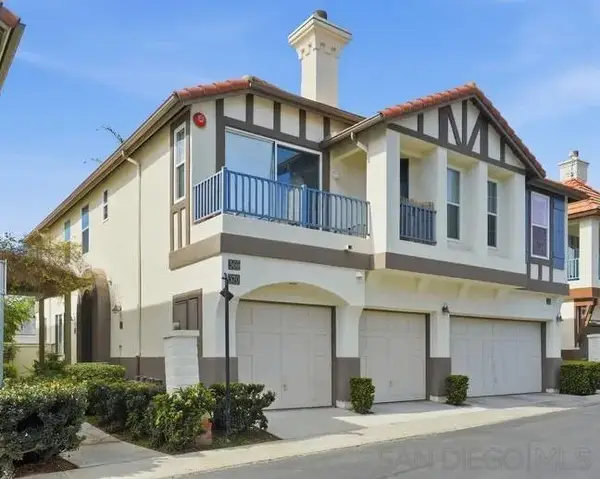 $1,195,000Active2 beds 3 baths1,088 sq. ft.
$1,195,000Active2 beds 3 baths1,088 sq. ft.370 Carmel Creeper Place, Encinitas, CA 92024
MLS# 260004557Listed by: D&M REALTY AND MANAGEMENT - New
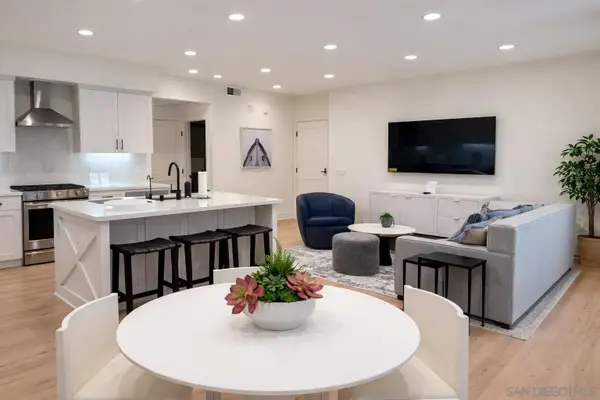 $1,100,000Active1 beds 1 baths709 sq. ft.
$1,100,000Active1 beds 1 baths709 sq. ft.1500 Livorno #101, Encinitas, CA 92024
MLS# 260004434Listed by: REVESTY HOLDINGS INC. - Open Sat, 12 to 3pmNew
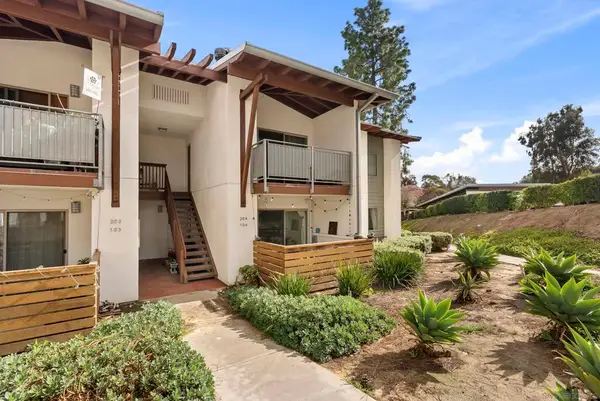 $659,000Active2 beds 1 baths810 sq. ft.
$659,000Active2 beds 1 baths810 sq. ft.1780 S El Camino Real #104, Encinitas, CA 92024
MLS# 260004481SDListed by: COMPASS - Open Sat, 12 to 4pmNew
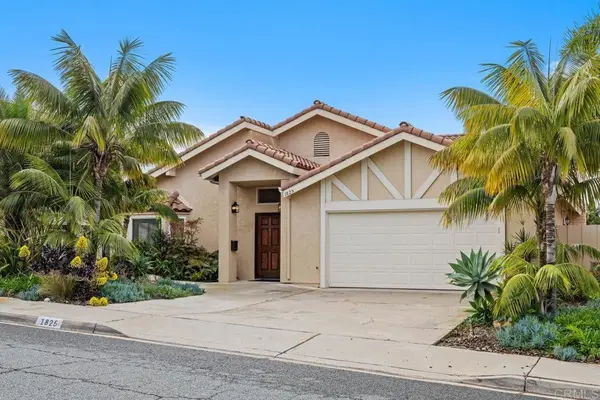 $1,899,000Active5 beds 3 baths2,492 sq. ft.
$1,899,000Active5 beds 3 baths2,492 sq. ft.1825 Hummock Lane, Encinitas, CA 92024
MLS# NDP2601828Listed by: COLDWELL BANKER REALTY - New
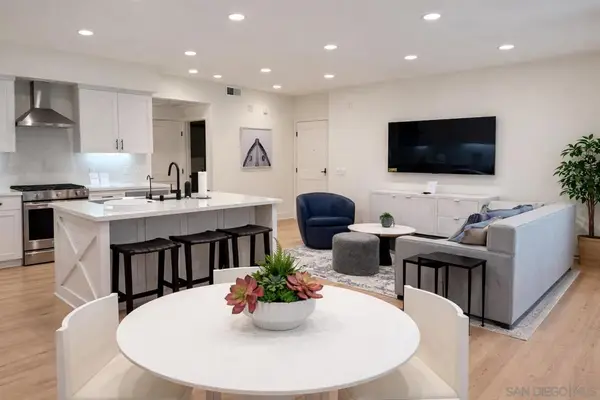 $1,100,000Active1 beds 1 baths709 sq. ft.
$1,100,000Active1 beds 1 baths709 sq. ft.1500 Livorno #101, Encinitas, CA 92024
MLS# 260004434SDListed by: REVESTY HOLDINGS INC.

