17040 Rancho Street, Encino, CA 91316
Local realty services provided by:ERA North Orange County Real Estate
17040 Rancho Street,Encino, CA 91316
$3,850,000
- 6 Beds
- 6 Baths
- 4,514 sq. ft.
- Single family
- Active
Listed by:mark k. rogo
Office:compass
MLS#:25587821
Source:CRMLS
Price summary
- Price:$3,850,000
- Price per sq. ft.:$852.9
About this home
FIrst time on the market in 30 years! This iconic Rancho Estates compound is ensconced behind mature landscaping and a dual gated circular drive. The inviting front veranda leads to a formal 2 story entry flanked by a living room with fireplace and vaulted ceiling as well as a banquet sized formal dining room. A seamless flow across natural toned oak hardwood floors reveals a central great room with soaring ceilings, additional fireplace & wet bar opening to a true gourmet's center island kitchen with breakfast area & coffee/breakfast bar. French doors open to a magical entertainer's retreat offering a cathedral ceiling covered living/dining area, lagoon pool/spa and tiered grassy areas shaded by specimen trees and plantings. A professional greenhouse, sport court, Zen meditation platform & Pool House/Guest Quarters building with bedroom & bath, complete this resort style setting. The ideal floor plan includes an expansive primary suite with fireplace, spa style bath and walk in closets offering direct poolside access. 2 additional generously sized suites are adjacent to the primary. A guest/maids bed and bath are off the kitchen as well as direct access garage. An additional upstairs guest suite with bath, kids fun zone play area, another bedroom turned into a closet, and a home office complete the second level. Surrounded by Multi Million dollar estates, this home offers move in ready condition combined with limitless potential for its next lucky owner.
Contact an agent
Home facts
- Year built:1951
- Listing ID #:25587821
- Added:46 day(s) ago
- Updated:October 23, 2025 at 01:30 PM
Rooms and interior
- Bedrooms:6
- Total bathrooms:6
- Full bathrooms:5
- Half bathrooms:1
- Living area:4,514 sq. ft.
Heating and cooling
- Heating:Central Furnace
Structure and exterior
- Roof:Concrete, Tile
- Year built:1951
- Building area:4,514 sq. ft.
- Lot area:0.42 Acres
Utilities
- Water:Public
Finances and disclosures
- Price:$3,850,000
- Price per sq. ft.:$852.9
New listings near 17040 Rancho Street
- New
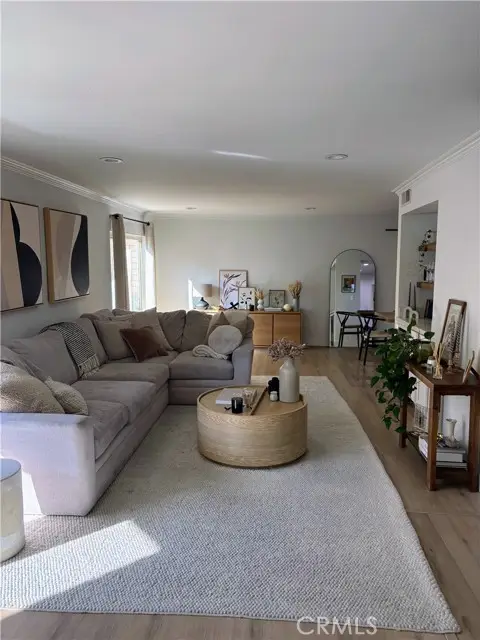 $724,000Active2 beds 2 baths1,582 sq. ft.
$724,000Active2 beds 2 baths1,582 sq. ft.5440 Lindley #201, Encino, CA 91316
MLS# SR25246306Listed by: RE/MAX ONE - Open Sat, 2 to 4pmNew
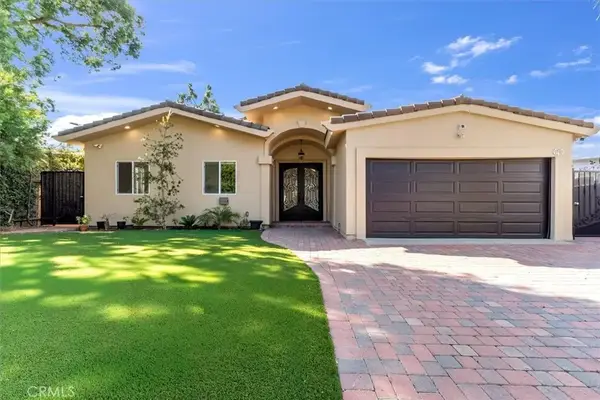 $1,499,000Active5 beds 4 baths2,341 sq. ft.
$1,499,000Active5 beds 4 baths2,341 sq. ft.5701 Wish Avenue, Encino, CA 91316
MLS# SR25235692Listed by: RE/MAX ONE - New
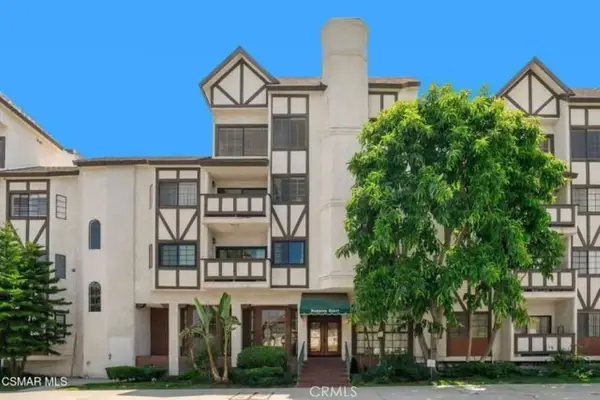 $529,900Active2 beds 2 baths1,157 sq. ft.
$529,900Active2 beds 2 baths1,157 sq. ft.17914 Magnolia Boulevard #127, Encino, CA 91316
MLS# SR25246119Listed by: REALTY AMERICA GROUP - New
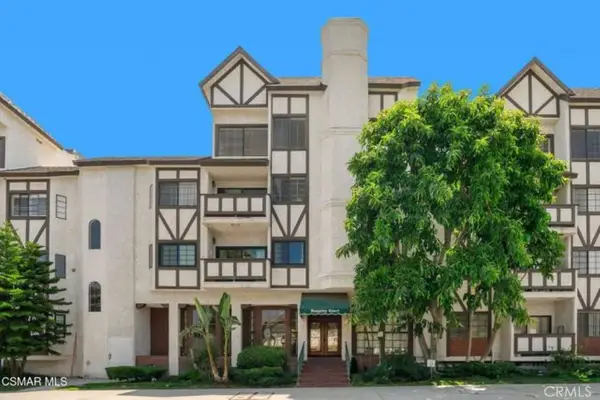 $529,900Active2 beds 2 baths1,157 sq. ft.
$529,900Active2 beds 2 baths1,157 sq. ft.17914 Magnolia Boulevard #127, Encino, CA 91316
MLS# SR25246119Listed by: REALTY AMERICA GROUP - New
 $529,900Active2 beds 2 baths1,157 sq. ft.
$529,900Active2 beds 2 baths1,157 sq. ft.17914 Magnolia Boulevard #127, Encino, CA 91316
MLS# SR25246119Listed by: REALTY AMERICA GROUP - Open Sat, 2 to 4pmNew
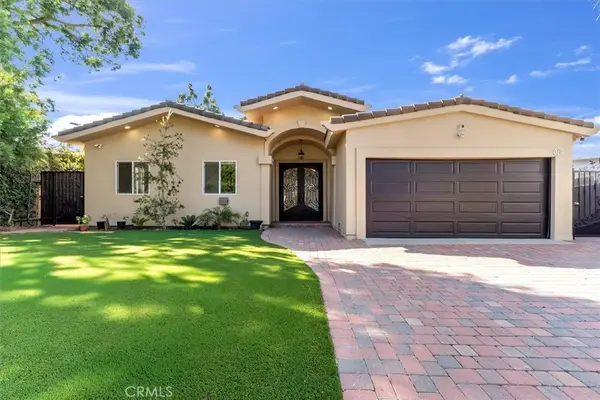 $1,499,000Active5 beds 4 baths2,341 sq. ft.
$1,499,000Active5 beds 4 baths2,341 sq. ft.5701 Wish Avenue, Encino, CA 91316
MLS# SR25235692Listed by: RE/MAX ONE - New
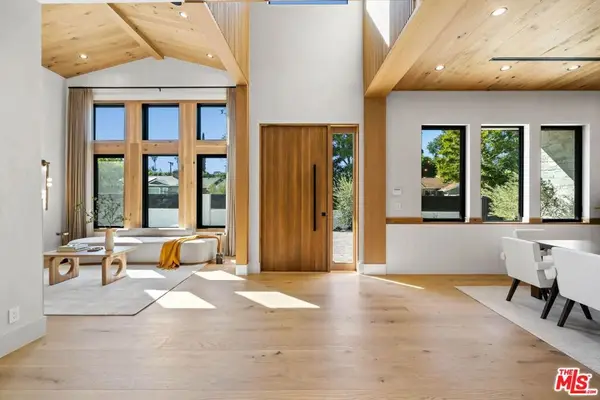 $5,649,000Active6 beds 7 baths6,600 sq. ft.
$5,649,000Active6 beds 7 baths6,600 sq. ft.5414 Genesta Avenue, Encino, CA 91316
MLS# 25609015Listed by: COLDWELL BANKER REALTY - Open Sat, 10:30am to 12:30pmNew
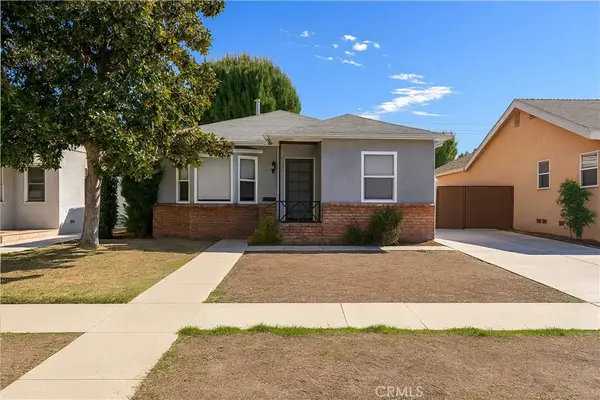 $1,299,900Active3 beds 2 baths2,079 sq. ft.
$1,299,900Active3 beds 2 baths2,079 sq. ft.5052 Newcastle Avenue, Encino, CA 91316
MLS# BB25243972Listed by: REMAX EMPOWER - Open Sat, 2 to 5pmNew
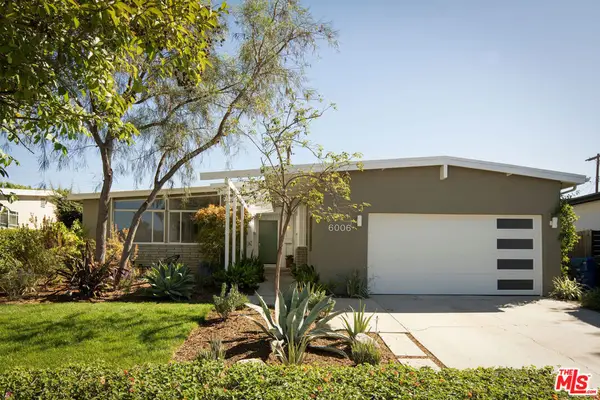 $1,549,000Active4 beds 3 baths1,838 sq. ft.
$1,549,000Active4 beds 3 baths1,838 sq. ft.6006 Babbitt Avenue, Encino, CA 91316
MLS# 25608979Listed by: COMPASS - New
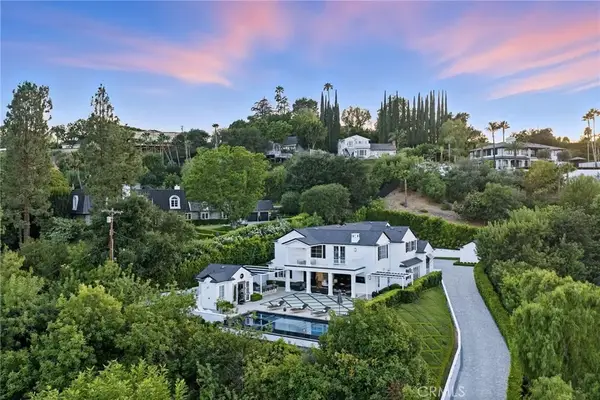 $8,595,000Active6 beds 8 baths6,605 sq. ft.
$8,595,000Active6 beds 8 baths6,605 sq. ft.4639 Balboa Avenue, Encino, CA 91316
MLS# SR25244442Listed by: CHRISTIE'S INT. R.E SOCAL
