17528 Jayden Lane, Encino, CA 91316
Local realty services provided by:ERA Donahoe Realty
Listed by: samantha mitchell
Office: keller williams realty calabasas
MLS#:SR26025167
Source:San Diego MLS via CRMLS
Price summary
- Price:$9,500,000
- Price per sq. ft.:$844.44
About this home
BEST DEAL IN AMESTOY ESTATES Unmatched Price Per Square Foot ONE of the LARGEST PRIVATE FLAG lots in prestigious Amestoy Estates, a 24-hour guard-patrolled luxury enclave widely known as the Beverly Hills of Los Angeles. This ultra-private gated compound sits just shy of 1 acre with over 11,000 sq ft, OVERSIZE PRIMARY SUITE WITH HUGE WALK IN CLOSET AND WALK OUT BALCONY. PLUS DETACHED GUEST HOUSE, FULLL SIZE SPORT COURT AND PARKING FOR 50 PLUS CARS the best value on the market in this premier community. Property Highlights: 7 Bedrooms | 10 Bathrooms | 11,000+ Sq Ft massive volume + cathedral ceilings. One of the LARGEST flag lots in Amestoy Estates Full-size sports court + 4-car garage (ROOM FOR LYFT) + 6-car covered carport Parking for 50+ cars unrivaled for entertaining Gated compound ULTRA PRIVATE Smart home with airport-quality 30-camera surveillance, CONTROL 4 CRESTRON SMART HOME Original 2015 owner, built BETTER than new construction Resort-style park-like grounds with oversized pool + multiple fire pits 2 Grille stations Covered cabana seating 20+ Detached guest house Oversized luxury movie theater with elevated seating + floor-to-ceiling screen Indoor swimming pool State-of-the-art game room Two temperature-controlled wine cellars Private indoor gym Chefs Viking kitchen: 60 range, double ovens, commercial fridge + freezer, walk-in pantry Full house Commercial Grade Generator This house is a must see
Contact an agent
Home facts
- Year built:2015
- Listing ID #:SR26025167
- Added:291 day(s) ago
- Updated:February 16, 2026 at 03:24 PM
Rooms and interior
- Bedrooms:7
- Total bathrooms:11
- Full bathrooms:10
- Half bathrooms:1
- Living area:11,250 sq. ft.
Heating and cooling
- Cooling:Central Forced Air
- Heating:Forced Air Unit
Structure and exterior
- Year built:2015
- Building area:11,250 sq. ft.
Utilities
- Water:Public
- Sewer:Public Sewer
Finances and disclosures
- Price:$9,500,000
- Price per sq. ft.:$844.44
New listings near 17528 Jayden Lane
- New
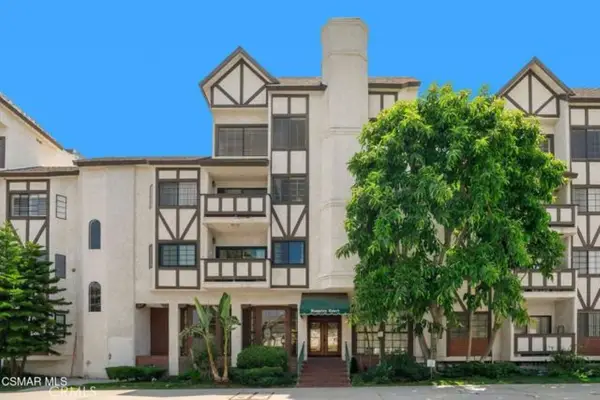 $495,000Active2 beds 2 baths1,157 sq. ft.
$495,000Active2 beds 2 baths1,157 sq. ft.17914 Magnolia Boulevard #127, Encino, CA 91316
MLS# SR26030400Listed by: REALTY AMERICA GROUP - New
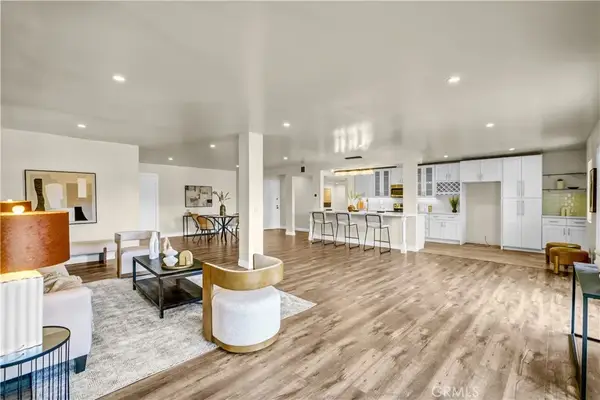 $619,999Active2 beds 3 baths1,558 sq. ft.
$619,999Active2 beds 3 baths1,558 sq. ft.5412 Lindley Avenue #325, Encino, CA 91316
MLS# OC26033716Listed by: HMS HOME AND MORTGAGE SERVICES - New
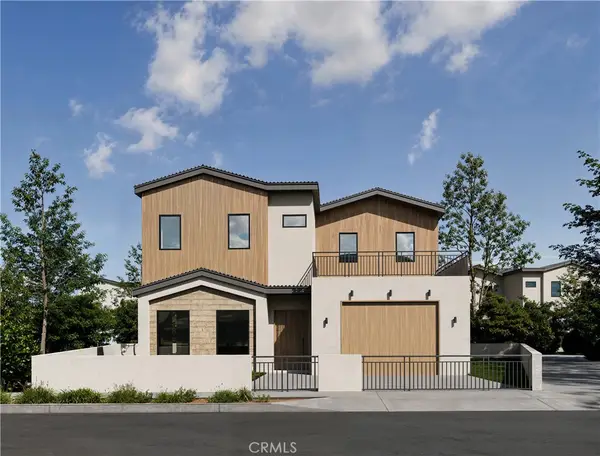 $835,000Active2 beds 1 baths806 sq. ft.
$835,000Active2 beds 1 baths806 sq. ft.5725 Enfield Avenue, Encino, CA 91316
MLS# SR26033822Listed by: PINNACLE ESTATE PROPERTIES, INC. - New
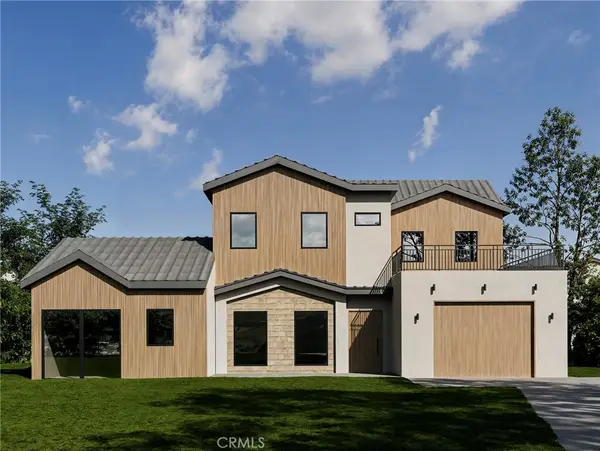 $785,000Active4 beds 4 baths1,922 sq. ft.
$785,000Active4 beds 4 baths1,922 sq. ft.5727 Enfield Avenue, Encino, CA 91316
MLS# SR26033834Listed by: PINNACLE ESTATE PROPERTIES, INC. - New
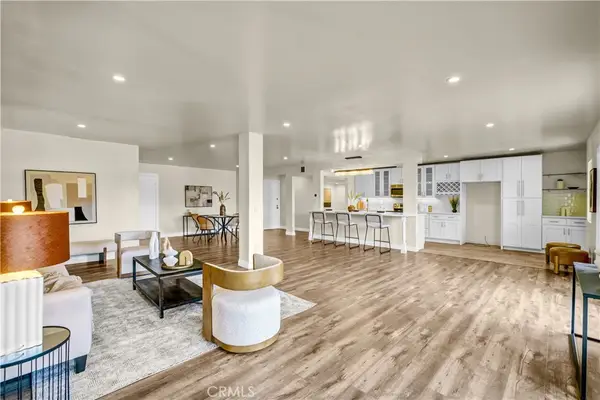 $619,999Active2 beds 3 baths1,558 sq. ft.
$619,999Active2 beds 3 baths1,558 sq. ft.5412 Lindley Avenue #325, Encino, CA 91316
MLS# OC26033716Listed by: HMS HOME AND MORTGAGE SERVICES - New
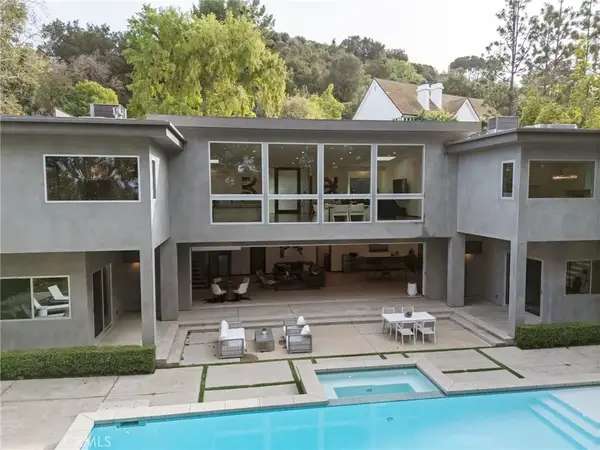 $4,999,900Active5 beds 6 baths6,048 sq. ft.
$4,999,900Active5 beds 6 baths6,048 sq. ft.15641 Meadowgate, Los Angeles, CA 91436
MLS# SR26032517Listed by: EXP REALTY OF GREATER LOS ANGELES, INC. - Open Tue, 11am to 2pmNew
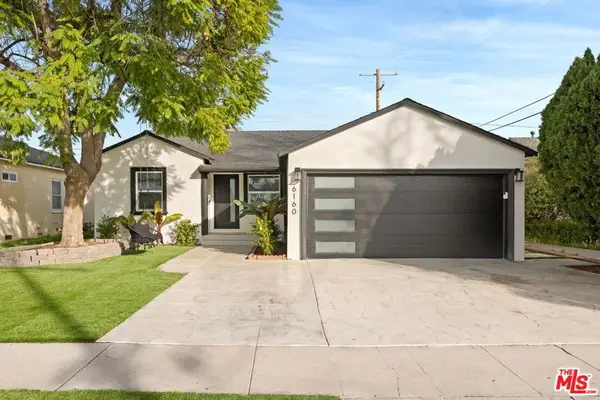 $1,399,000Active4 beds 3 baths1,609 sq. ft.
$1,399,000Active4 beds 3 baths1,609 sq. ft.6160 Shoshone Avenue, Encino, CA 91316
MLS# 26651091Listed by: THE BEVERLY HILLS ESTATES - New
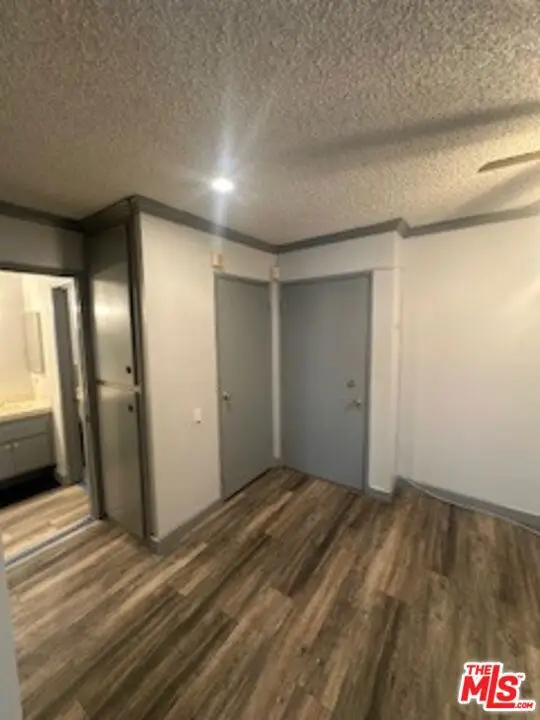 $315,000Active2 beds 2 baths990 sq. ft.
$315,000Active2 beds 2 baths990 sq. ft.5460 White Oak Avenue #B103, Encino, CA 91316
MLS# 26649791Listed by: TRANSCEND REAL ESTATE SERVICES - New
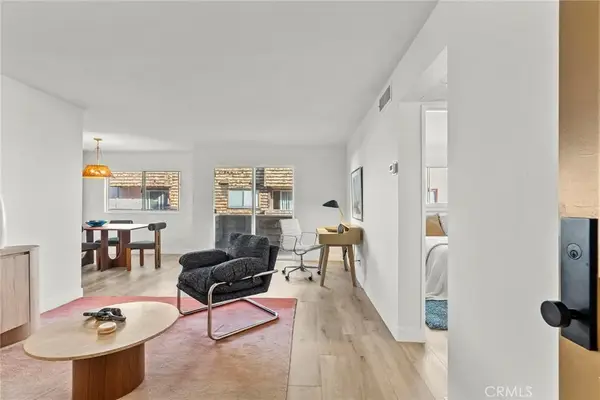 $375,000Active2 beds 1 baths903 sq. ft.
$375,000Active2 beds 1 baths903 sq. ft.5400 Newcastle #12, Encino, CA 91316
MLS# SR26030376Listed by: BRANDOLINO GROUP - New
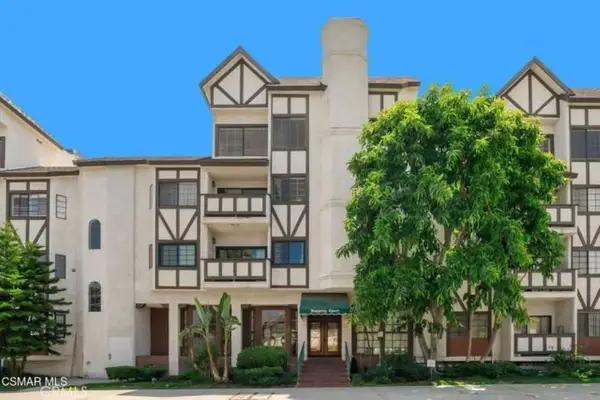 $495,000Active2 beds 2 baths1,157 sq. ft.
$495,000Active2 beds 2 baths1,157 sq. ft.17914 Magnolia Boulevard #127, Encino, CA 91316
MLS# SR26030400Listed by: REALTY AMERICA GROUP

