4314 Coronet Drive, Encino, CA 91316
Local realty services provided by:ERA Carlile Realty Group

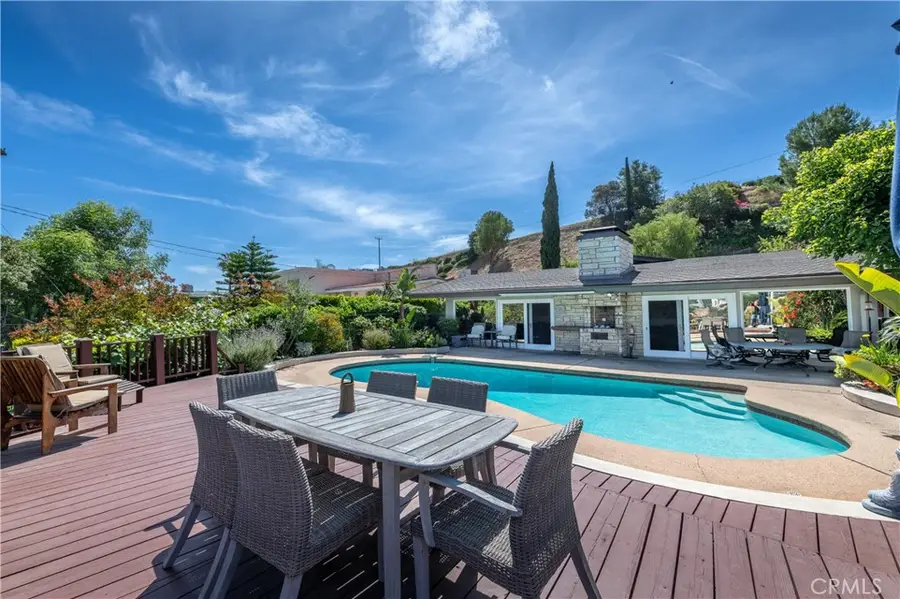
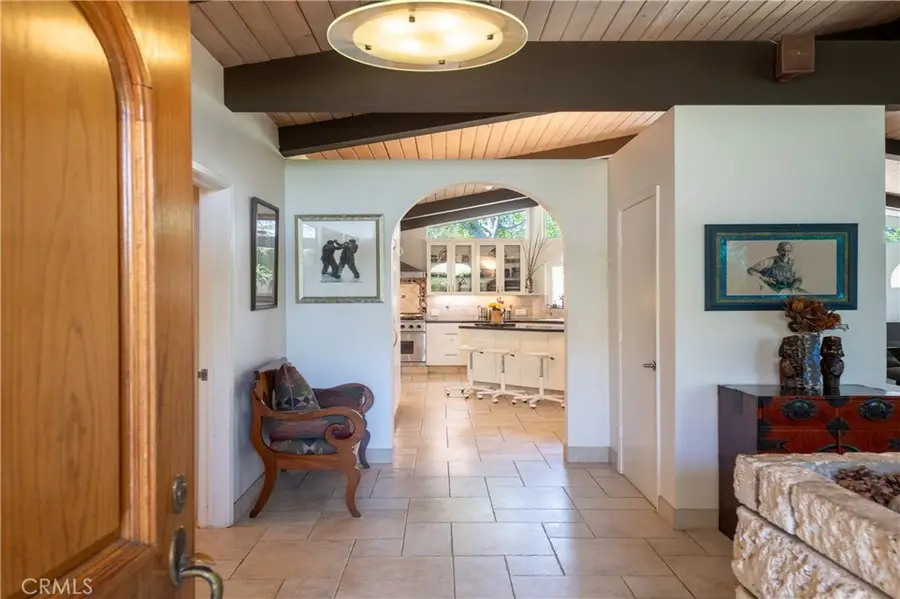
Listed by:andrew spitz
Office:christie's int. r.e socal
MLS#:SR25121754
Source:CRMLS
Price summary
- Price:$1,799,000
- Price per sq. ft.:$694.33
About this home
Tucked away up a long private driveway, this mid-century modern view home offers style, privacy, and serenity. Step inside to find an inviting entry with pendant lighting, beadboard beamed and vaulted ceilings, rich wood floors, and walls of glass that frame lush greenery and open out to the views and pool—evoking the feel of a peaceful retreat. A Terrazzo and stone-clad two-way fireplace connects the living and dining areas, where more glass sliders bring the outdoors in and provide the best in the quintessential California entertaining lifestyle. The open floor plan showcases original mid-century modern details throughout with both the stone and brick entryway and fireplace containing fossil relics and rooms with angled windows. The spacious kitchen is a cook’s dream, featuring white glass-front cabinetry, stone counters with tiled backsplash, a breakfast bar, and a built-in desk with bookshelves and a pantry with pull-out shelves. High-end appliances include a Dacor stovetop, double oven, and dishwasher. French glass doors open to a pergola-covered patio surrounded by lush plantings—perfect for dining or relaxing. The primary suite includes a walk-in closet, ceiling fan, and a bathroom with marble counters, walk-in shower, and a vanity. Secondary bedrooms with shutters and walls of closets are large and one is currently set up as an office. A full bath with dual sinks and exterior access makes it ideal for poolside use. The backyard is a true retreat with a viewing deck, sparkling pool, both covered and open patios, and a built-in grill—an entertainer’s dream. Located within minutes to both the Westside and the many shops and restaurants that dot Ventura Blvd.
Contact an agent
Home facts
- Year built:1959
- Listing Id #:SR25121754
- Added:75 day(s) ago
- Updated:August 18, 2025 at 10:35 AM
Rooms and interior
- Bedrooms:3
- Total bathrooms:2
- Full bathrooms:1
- Living area:2,591 sq. ft.
Heating and cooling
- Cooling:Central Air
- Heating:Central
Structure and exterior
- Roof:Composition, Shingle
- Year built:1959
- Building area:2,591 sq. ft.
- Lot area:0.44 Acres
Utilities
- Water:Public, Water Connected
- Sewer:Public Sewer, Sewer Connected
Finances and disclosures
- Price:$1,799,000
- Price per sq. ft.:$694.33
New listings near 4314 Coronet Drive
- New
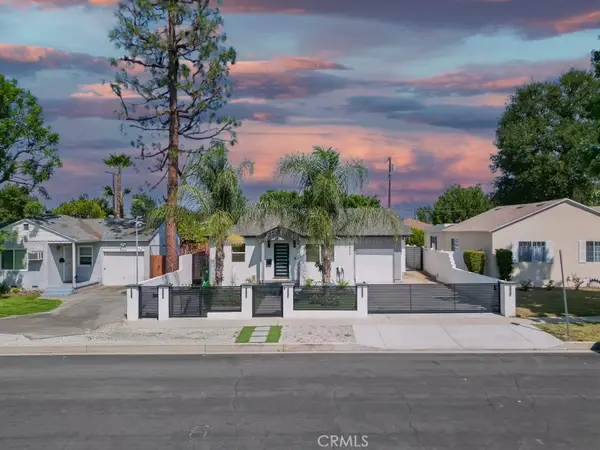 $1,649,999Active4 beds 3 baths1,968 sq. ft.
$1,649,999Active4 beds 3 baths1,968 sq. ft.5822 Hesperia Avenue, Encino, CA 91316
MLS# SR25184748Listed by: EXP REALTY OF CALIFORNIA INC - New
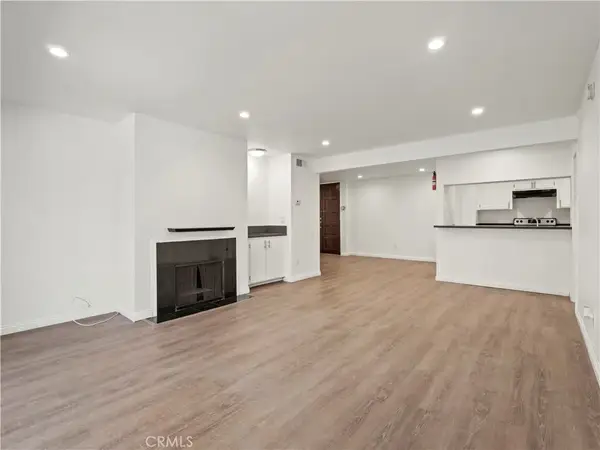 $559,000Active2 beds 2 baths1,205 sq. ft.
$559,000Active2 beds 2 baths1,205 sq. ft.5334 Lindley Avenue #125, Encino, CA 91316
MLS# SR25184390Listed by: RODEO REALTY - New
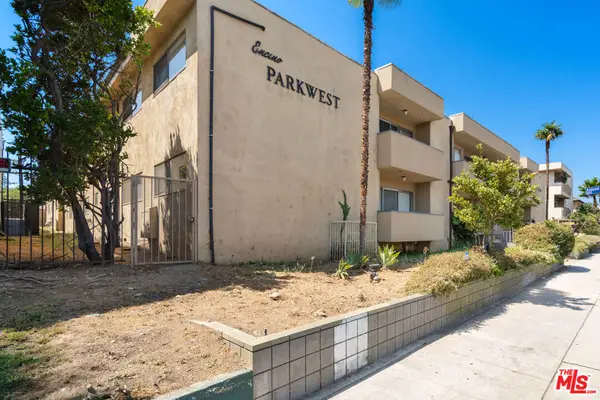 $6,503,000Active39 beds 39 baths24,730 sq. ft.
$6,503,000Active39 beds 39 baths24,730 sq. ft.17340 Burbank Boulevard, Encino, CA 91316
MLS# 25579221Listed by: LYON STAHL INVESTMENT REAL ESTATE, INC. - New
 $1,795,000Active4 beds 3 baths3,092 sq. ft.
$1,795,000Active4 beds 3 baths3,092 sq. ft.17000 Addison Street, Encino, CA 91316
MLS# SR25184740Listed by: KELLER WILLIAMS LUXURY - New
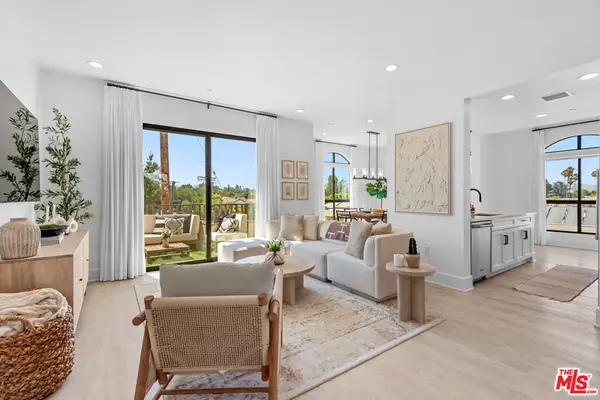 $1,095,000Active2 beds 2 baths1,540 sq. ft.
$1,095,000Active2 beds 2 baths1,540 sq. ft.5015 Balboa Boulevard #408, Encino, CA 91316
MLS# 25574321Listed by: BERKSHIRE HATHAWAY HOMESERVICES CALIFORNIA PROPERTIES - New
 $559,000Active2 beds 2 baths1,205 sq. ft.
$559,000Active2 beds 2 baths1,205 sq. ft.5334 Lindley Avenue #125, Encino, CA 91316
MLS# SR25184390Listed by: RODEO REALTY - New
 $4,680,000Active6 beds 7 baths6,500 sq. ft.
$4,680,000Active6 beds 7 baths6,500 sq. ft.16828 Otsego Street, Encino, CA 91436
MLS# SR25181564Listed by: THE AGENCY - New
 $585,000Active2 beds 2 baths1,135 sq. ft.
$585,000Active2 beds 2 baths1,135 sq. ft.5215 Balboa Boulevard #101, Encino, CA 91316
MLS# 25577609Listed by: EQUITY UNION - New
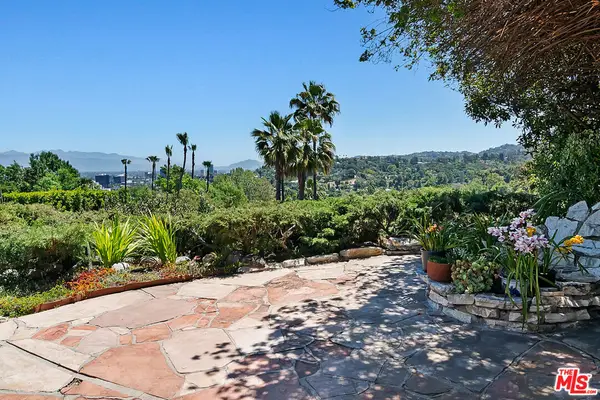 $1,849,000Active5 beds 3 baths2,488 sq. ft.
$1,849,000Active5 beds 3 baths2,488 sq. ft.16840 Oak View Drive, Encino, CA 91436
MLS# 25578459Listed by: DYLAN RAQUEL REAL ESTATE - Open Tue, 11am to 2pmNew
 $1,475,000Active3 beds 2 baths1,604 sq. ft.
$1,475,000Active3 beds 2 baths1,604 sq. ft.15519 Huston Street, Encino, CA 91436
MLS# 25575427Listed by: KELLER WILLIAMS REALTY LOS FELIZ
