4540 Estrondo Drive, Encino, CA 91436
Local realty services provided by:ERA Excel Realty
4540 Estrondo Drive,Encino, CA 91436
$5,995,000
- 5 Beds
- 7 Baths
- 5,000 sq. ft.
- Single family
- Active
Upcoming open houses
- Sun, Jan 1101:00 pm - 04:00 pm
Listed by: oliver thornton, rc thornton
Office: hollywood estates
MLS#:25516777
Source:CRMLS
Price summary
- Price:$5,995,000
- Price per sq. ft.:$1,199
About this home
Welcome to "The Encino Observatory" an architectural masterpiece with jetliner unobstructed valley views and expansive rooftop deck conveniently located on one of the best streets and vantage points in all of the prestigious Encino Hills. The meticulously designed interior features top-of-the-line finishes, including a Miele kitchen with an elegant Onyx bar, a 100-bottle wine cellar, soaring ceilings adorned with a striking 20ft chandelier, Crestron smart home automation, and bespoke LED lighting throughout. Step through floor-to-ceiling panoramic glass doors to discover an entertainer's dream backyard, complete with an infinity pool, spa, outdoor fire-pit, and utmost privacy. Indulge in the opulent and Bali inspired primary suite boasting a designer-done bathroom, wet bar, and expansive walk-in closet. Ascend to the expansive rooftop deck and immerse yourself in arguably the finest views Encino Hills has to offer. Equipped with Crestron home automation and top-tier security systems, this residence offers both convenience and peace of mind. With close proximity to the vibrant amenities of Ventura Blvd, this estate presents a golden opportunity to experience the epitome of luxury living in absolute tranquility. Truly an architectural masterpiece awaiting the most discerning of buyers in all of Encino.
Contact an agent
Home facts
- Year built:1961
- Listing ID #:25516777
- Added:436 day(s) ago
- Updated:December 19, 2025 at 02:14 PM
Rooms and interior
- Bedrooms:5
- Total bathrooms:7
- Full bathrooms:6
- Half bathrooms:1
- Living area:5,000 sq. ft.
Heating and cooling
- Cooling:Central Air
- Heating:Central Furnace
Structure and exterior
- Year built:1961
- Building area:5,000 sq. ft.
- Lot area:0.55 Acres
Finances and disclosures
- Price:$5,995,000
- Price per sq. ft.:$1,199
New listings near 4540 Estrondo Drive
- Open Sun, 1 to 4pmNew
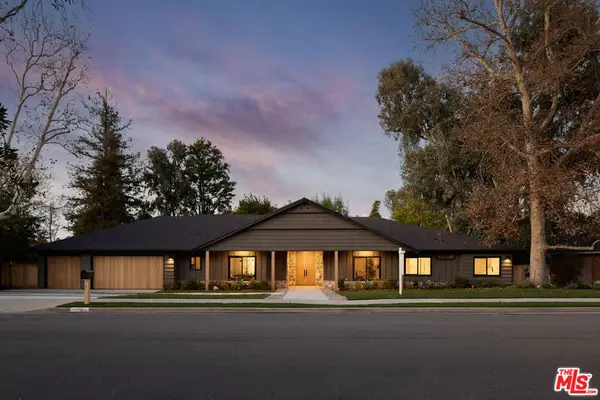 $3,899,000Active4 beds 6 baths5,032 sq. ft.
$3,899,000Active4 beds 6 baths5,032 sq. ft.17539 Magnolia Boulevard, Encino, CA 91316
MLS# 25606523Listed by: COMPASS - Open Sun, 12 to 3pmNew
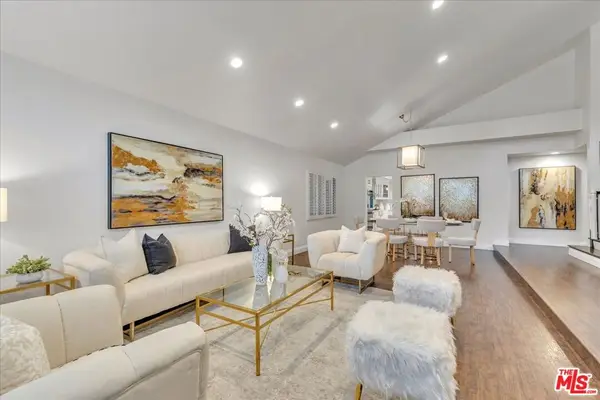 $1,599,000Active4 beds 4 baths2,677 sq. ft.
$1,599,000Active4 beds 4 baths2,677 sq. ft.5196 Brian Lane, Encino, CA 91436
MLS# 26635101Listed by: BERKSHIRE HATHAWAY HOMESERVICES CALIFORNIA PROPERTIES - New
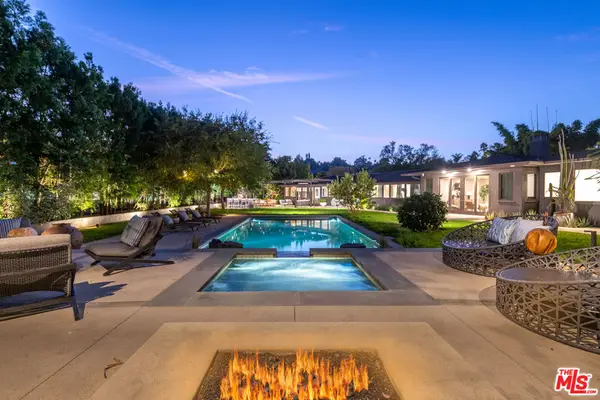 $4,850,000Active5 beds 6 baths5,894 sq. ft.
$4,850,000Active5 beds 6 baths5,894 sq. ft.4620 Rubio Avenue, Encino, CA 91436
MLS# 26635177Listed by: BERKSHIRE HATHAWAY HOMESERVICES CALIFORNIA PROPERTIES - New
 $6,750,000Active4 beds 7 baths5,800 sq. ft.
$6,750,000Active4 beds 7 baths5,800 sq. ft.16167 Royal Oak Road, Encino, CA 91436
MLS# 26633921Listed by: CAROLWOOD ESTATES - New
 $2,199,000Active5 beds 4 baths3,103 sq. ft.
$2,199,000Active5 beds 4 baths3,103 sq. ft.3715 Terrace View Drive, Encino, CA 91436
MLS# 26634383Listed by: KELLER WILLIAMS BEVERLY HILLS - New
 $390,000Active2 beds 2 baths831 sq. ft.
$390,000Active2 beds 2 baths831 sq. ft.5403 Newcastle Avenue #64, Encino, CA 91316
MLS# SR26002368Listed by: MISSION REAL ESTATE - New
 $1,249,000Active2 beds 2 baths1,837 sq. ft.
$1,249,000Active2 beds 2 baths1,837 sq. ft.4727 Park Encino #330, Encino, CA 91436
MLS# SR26003425Listed by: CITADEL VENTURES, INC. - New
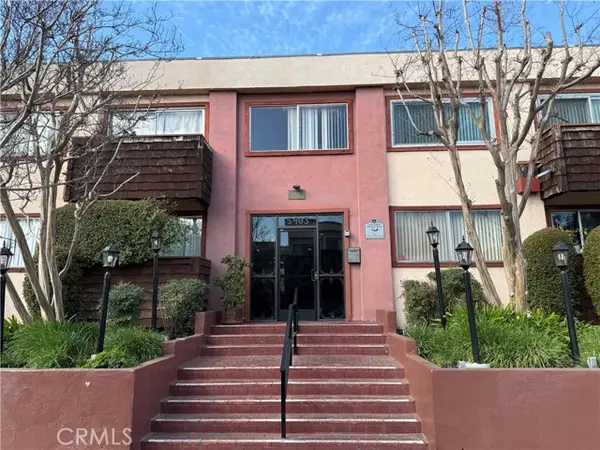 $390,000Active2 beds 2 baths831 sq. ft.
$390,000Active2 beds 2 baths831 sq. ft.5403 Newcastle Avenue #64, Encino, CA 91316
MLS# SR26002368Listed by: MISSION REAL ESTATE - New
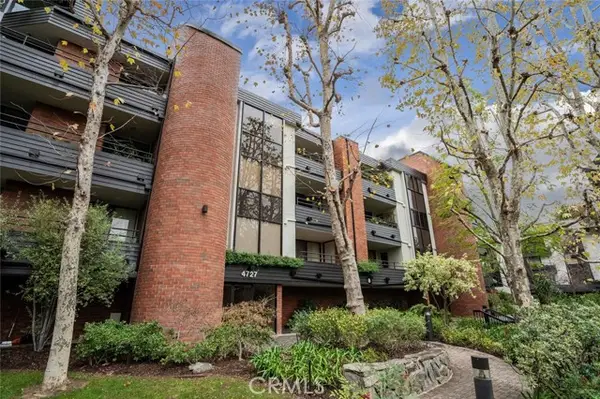 $1,249,000Active2 beds 2 baths1,837 sq. ft.
$1,249,000Active2 beds 2 baths1,837 sq. ft.4727 Park Encino #330, Encino, CA 91436
MLS# SR26003425Listed by: CITADEL VENTURES, INC. - Open Sun, 1 to 4pmNew
 $2,895,000Active5 beds 4 baths3,383 sq. ft.
$2,895,000Active5 beds 4 baths3,383 sq. ft.17601 Mccormick Street, Encino, CA 91316
MLS# SR25281099Listed by: THE AGENCY
