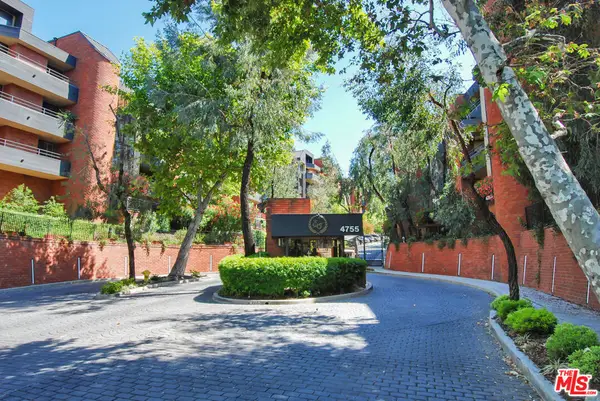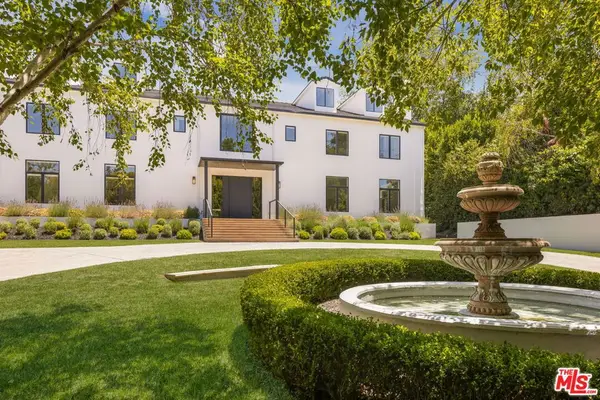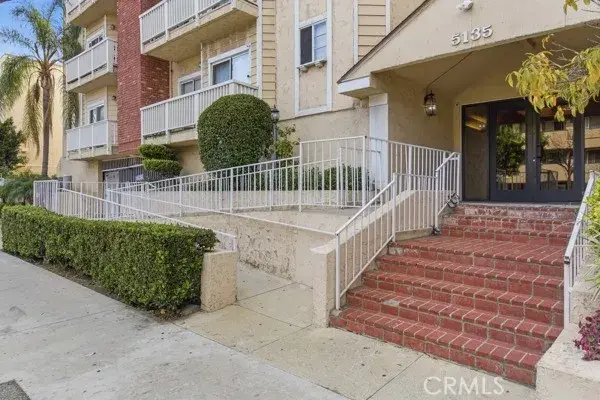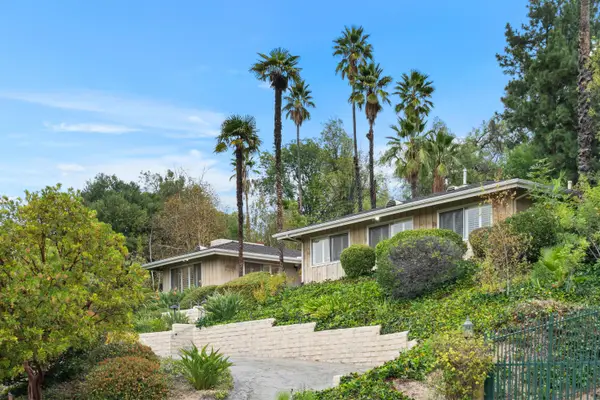4941 Aqueduct Avenue, Encino, CA 91436
Local realty services provided by:ERA North Orange County Real Estate
4941 Aqueduct Avenue,Encino, CA 91436
$2,098,000
- 4 Beds
- 4 Baths
- 2,773 sq. ft.
- Single family
- Pending
Listed by: brian dombroski
Office: dombroski realty
MLS#:FR25217929
Source:San Diego MLS via CRMLS
Price summary
- Price:$2,098,000
- Price per sq. ft.:$756.58
About this home
This stunning two-story gated home combines style, functionality and security, with stacked stone accents and meticulously manicured landscaping. Located in the Encino flats area where newly constructed homes are selling at $3.5mil and more, this home offers comfortable convenient luxury living, while enjoying continued appreciation. Minutes to the Westside, and blocks from Ventura Boulevard, offering endless dining, shopping, medical and business services. Inside this home, French oak floors grace the entire first level, with a spacious living room with gas fireplace, formal dining room with a coffered ceiling, built-in cabinetry, a dry bar with wine fridge, and crystal chandelier. Two sets of dual French doors make indoor-outdoor entertaining flow. Fully remodeled chefs kitchen includes custom cabinetry, Carrara marble seamless countertops, Sub-Zero glass-front fridge, Wolf six-burner range with pot filler, double ovens, built-in microwave, walk-in pantry, and a breakfast nook, all open to the adjacent den with second fireplace and French doors to the outdoor BBQ with covered dining area. Upstairs are four spacious bedrooms, three full baths, and laundry. The luxurious primary suite boasts dual custom walk-in closets, a generous travertine full bath with large jetted tub, separate shower, and dual vanities. The beautifully landscaped backyard features two patios with retractable awnings, a lush grassy area, a built-in hot tub, a custom BBQ station, and charming string lightingperfect for outdoor entertaining. Additional highlights include a finished garage with an epoxy f
Contact an agent
Home facts
- Year built:2006
- Listing ID #:FR25217929
- Added:62 day(s) ago
- Updated:November 17, 2025 at 08:30 AM
Rooms and interior
- Bedrooms:4
- Total bathrooms:4
- Full bathrooms:3
- Half bathrooms:1
- Living area:2,773 sq. ft.
Heating and cooling
- Cooling:Central Forced Air, Dual, Electric
- Heating:Fireplace, Forced Air Unit, Zoned Areas
Structure and exterior
- Roof:Spanish Tile
- Year built:2006
- Building area:2,773 sq. ft.
Utilities
- Water:Public, Water Connected
- Sewer:Public Sewer, Sewer Connected
Finances and disclosures
- Price:$2,098,000
- Price per sq. ft.:$756.58
New listings near 4941 Aqueduct Avenue
- New
 $359,500Active1 beds 1 baths723 sq. ft.
$359,500Active1 beds 1 baths723 sq. ft.5400 Newcastle Avenue #68, Encino, CA 91316
MLS# 25619659Listed by: RODEO REALTY - New
 $1,199,000Active2 beds 3 baths1,985 sq. ft.
$1,199,000Active2 beds 3 baths1,985 sq. ft.4736 Park Encino Lane #215, Encino, CA 91436
MLS# 25616519Listed by: RODEO REALTY - New
 $2,595,000Active4 beds 5 baths3,420 sq. ft.
$2,595,000Active4 beds 5 baths3,420 sq. ft.5032 Hesperia Avenue, Encino, CA 91316
MLS# SR25260689Listed by: THE AGENCY - New
 $1,199,888Active4 beds 2 baths1,364 sq. ft.
$1,199,888Active4 beds 2 baths1,364 sq. ft.5611 Babbitt, Encino, CA 91316
MLS# SR25260829Listed by: KELLER WILLIAMS LUXURY - Open Tue, 11am to 2:05pmNew
 $2,800,000Active5 beds 5 baths4,338 sq. ft.
$2,800,000Active5 beds 5 baths4,338 sq. ft.18089 Lake Encino, Encino, CA 91316
MLS# SR25259816Listed by: BERKSHIRE HATHAWAY HOMESERVICES CALIFORNIA PROPERTIES - Open Tue, 11am to 2pmNew
 $8,995,000Active7 beds 10 baths14,164 sq. ft.
$8,995,000Active7 beds 10 baths14,164 sq. ft.4322 Hayvenhurst Avenue, Encino, CA 91436
MLS# 25585939Listed by: CAROLWOOD ESTATES - Open Tue, 11am to 2pmNew
 $8,995,000Active7 beds 10 baths14,164 sq. ft.
$8,995,000Active7 beds 10 baths14,164 sq. ft.4322 Hayvenhurst Avenue, Encino, CA 91436
MLS# 25585939Listed by: CAROLWOOD ESTATES - New
 $759,000Active2 beds 3 baths1,820 sq. ft.
$759,000Active2 beds 3 baths1,820 sq. ft.17150 Burbank Boulevard #25, Encino, CA 91316
MLS# IG25259987Listed by: GRIFFIN REAL ESTATE, INC. - New
 $499,999Active2 beds 2 baths1,175 sq. ft.
$499,999Active2 beds 2 baths1,175 sq. ft.5135 Zelzah #100, Encino, CA 91316
MLS# SR25259852Listed by: KELLER WILLIAMS LUXURY - New
 $2,400,000Active6 beds 6 baths3,685 sq. ft.
$2,400,000Active6 beds 6 baths3,685 sq. ft.16445 Garvin Drive, Encino, CA 91436
MLS# 219138718Listed by: COLDWELL BANKER REALTY
