2953 Fledgling Drive, Escondido, CA 92029
Local realty services provided by:Nelson Shelton Real Estate ERA Powered
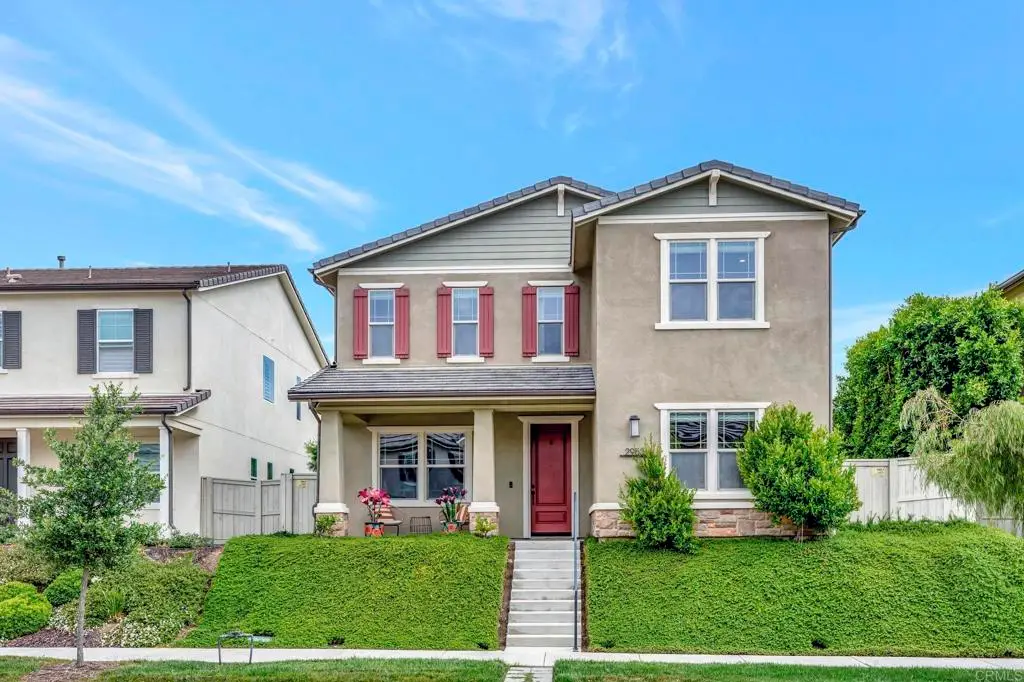
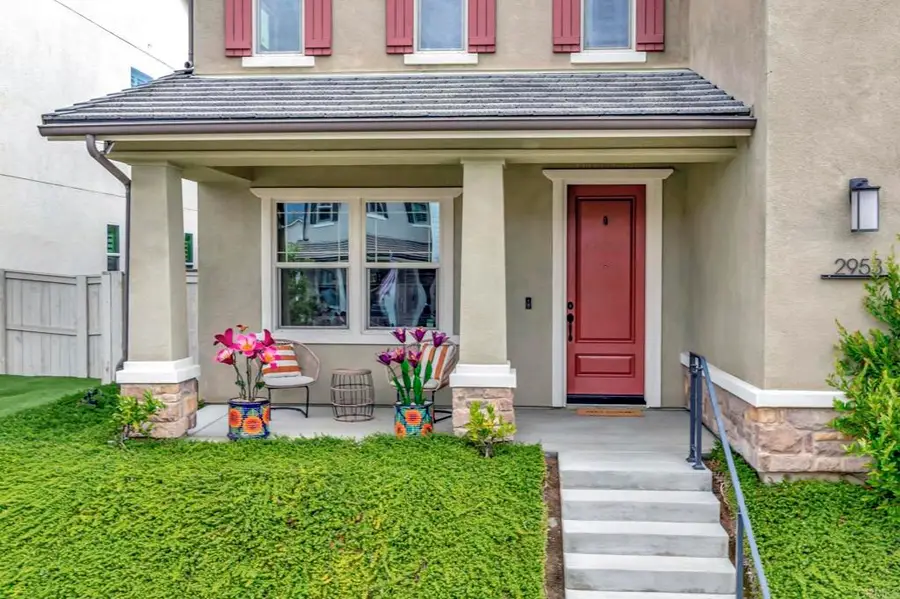
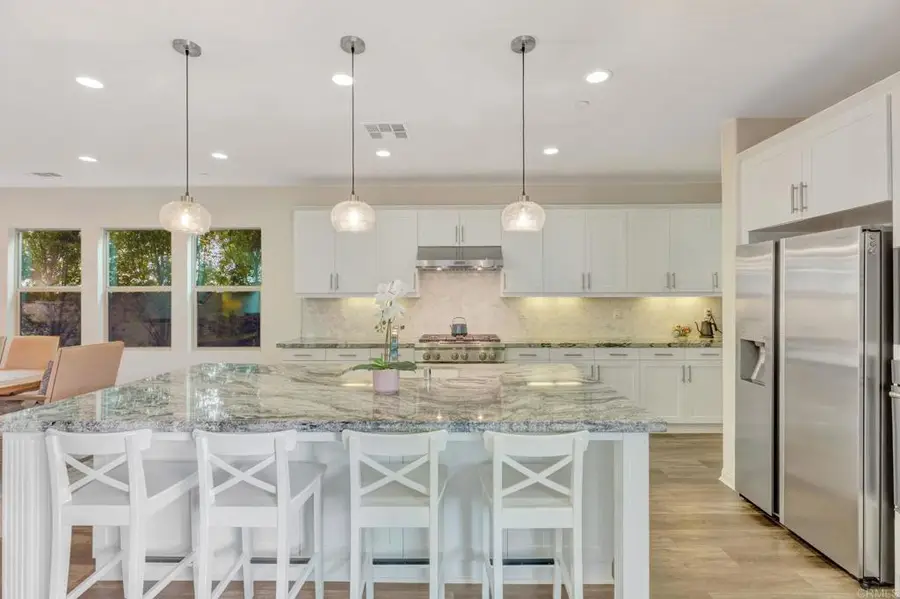
2953 Fledgling Drive,Escondido, CA 92029
$1,385,000
- 5 Beds
- 6 Baths
- 3,527 sq. ft.
- Single family
- Pending
Listed by:dan anderson
Office:keller williams realty
MLS#:PTP2505567
Source:CRMLS
Price summary
- Price:$1,385,000
- Price per sq. ft.:$392.69
- Monthly HOA dues:$244
About this home
This beautiful Andalucia home in Harmony Grove Village offers a perfect blend of comfort, space, and functionality and features 5 bedrooms, 4 full bathrooms, 2 half bathrooms, an office, and rec room above the garage. It includes a first level bedroom & private bathroom, owned solar panels, tankless water heater, stacking door system, closet systems, built-in book shelves, California Room, lush landscaping, and a true three-car garage. The kitchen boasts upgraded flooring, white cabinets, a large island with seating, pendant lighting, full custom tile backsplash, under cabinet lighting, stainless steel appliances, double ovens, built-in trash receptacles, and a walk-in pantry. Sliding glass doors lead to the California Room for seamless indoor-outdoor living. The kitchen opens to a spacious dining area, which flows into the family room, creating an open-concept layout ideal for everyday living and entertaining. The primary suite features recessed lighting, a ceiling fan, and multiple windows. The en-suite bath offers two walk-in closets, dual sinks with under-cabinet storage, an oversized mirror, a soaking tub, a private toilet room, and a floor-to-ceiling tile walk-in shower with a bench and glass door. The downstairs features a private office with a built-in bookshelf and large windows. The family room includes a built-in entertainment area with lower cabinetry and expansive windows on both sides, filling the space with natural light. It flows seamlessly into a covered California Room, extending the living area outdoors. The stairway features recessed lighting and a window for natural light. The landing offers floor-to-ceiling built-in cabinets. The laundry room includes a sink and lower cabinet storage, and hanging racks. Additional upstairs bedrooms include recessed lighting and ceiling fans. One has a walk-in closet and is currently used as an office. Another features a built-in bookshelf, deep closet with built in cabinets/drawers, and an attached bathroom with an updated tub/shower combo and glass door. Outside, the spacious courtyard-style layout provides ample room for additional seating, outdoor dining, or lounging. A covered breezeway connects the main home to the garage and serves as a versatile space, perfect for a workout area, outdoor kitchen setup, or shaded seating. The backyard offers a tranquil retreat with a soothing water feature, mature landscaping, and a staircase that leads to the upper-level rec room above the garage. This bonus space features a large living room with a big window for natural light, along with a dedicated office nook complete with a built-in desk and lower cabinet storage. A convenient half bathroom makes it ideal for guests, remote work, or flexible use. Harmony Grove Village is a master planned community with gorgeous mountain ridgeline views, multipurpose trails, gated pool for homeowners, dog and equestrian park, multiple private parks and the huge 4th of July Park (open to the public). The Grove is the perfect place to enjoy the outdoors- it includes the pool, jacuzzi, wading pool, barbecues, shaded tables, play structure and a covered lounge area w/ outdoor furniture and fireplace.
Contact an agent
Home facts
- Year built:2017
- Listing Id #:PTP2505567
- Added:22 day(s) ago
- Updated:August 13, 2025 at 07:30 AM
Rooms and interior
- Bedrooms:5
- Total bathrooms:6
- Full bathrooms:4
- Half bathrooms:2
- Living area:3,527 sq. ft.
Heating and cooling
- Cooling:Central Air
Structure and exterior
- Year built:2017
- Building area:3,527 sq. ft.
- Lot area:0.14 Acres
Utilities
- Sewer:Public Sewer
Finances and disclosures
- Price:$1,385,000
- Price per sq. ft.:$392.69
New listings near 2953 Fledgling Drive
- New
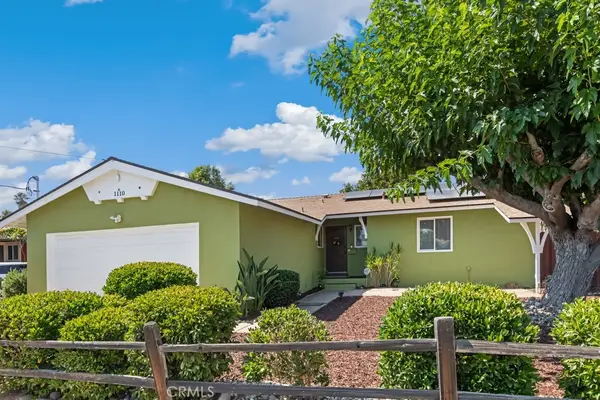 $685,000Active3 beds 2 baths1,045 sq. ft.
$685,000Active3 beds 2 baths1,045 sq. ft.1110 Elmwood Drive, Escondido, CA 92025
MLS# SW25180780Listed by: REDFIN CORPORATION - Open Fri, 6 to 7:30pmNew
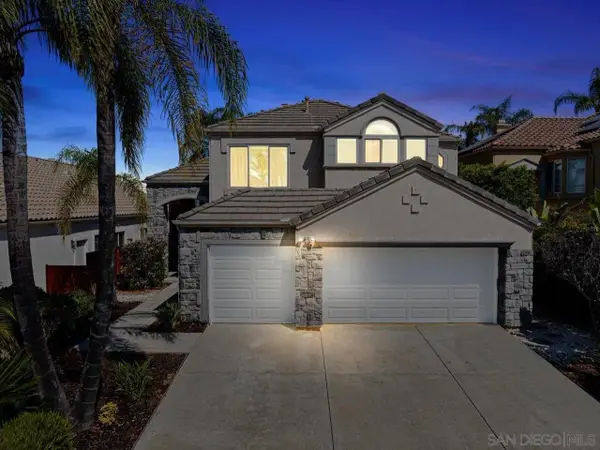 $1,249,000Active5 beds 3 baths2,758 sq. ft.
$1,249,000Active5 beds 3 baths2,758 sq. ft.2292 Rock Crest Gln, Escondido, CA 92026
MLS# 250036218Listed by: ALLVIEW REAL ESTATE - New
 $810,000Active4 beds 2 baths1,653 sq. ft.
$810,000Active4 beds 2 baths1,653 sq. ft.1247 Armstrong Cir, Escondido, CA 92027
MLS# 250036199Listed by: KELLER WILLIAMS LA JOLLA - New
 $440,000Active2 beds 1 baths896 sq. ft.
$440,000Active2 beds 1 baths896 sq. ft.915 N Fig Street #E, Escondido, CA 92026
MLS# PTP2506174Listed by: SHOPPINGSDHOUSES - New
 $1,199,000Active4 beds 3 baths1,983 sq. ft.
$1,199,000Active4 beds 3 baths1,983 sq. ft.2354 Valley View Pl, Escondido, CA 92026
MLS# 250036193SDListed by: LPT REALTY,INC - New
 $1,199,000Active4 beds 3 baths1,983 sq. ft.
$1,199,000Active4 beds 3 baths1,983 sq. ft.2354 Valley View Pl, Escondido, CA 92026
MLS# 250036193Listed by: LPT REALTY,INC - New
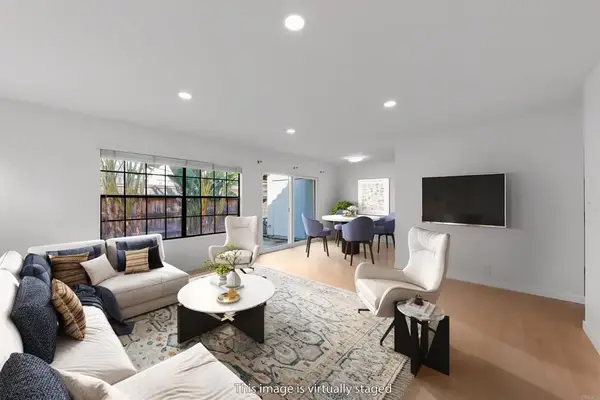 $499,000Active2 beds 2 baths988 sq. ft.
$499,000Active2 beds 2 baths988 sq. ft.1651 S Juniper Street #217, Escondido, CA 92025
MLS# NDP2507965Listed by: REAL BROKER - New
 $499,000Active2 beds 2 baths988 sq. ft.
$499,000Active2 beds 2 baths988 sq. ft.1651 S Juniper Street #217, Escondido, CA 92025
MLS# NDP2507965Listed by: REAL BROKER - New
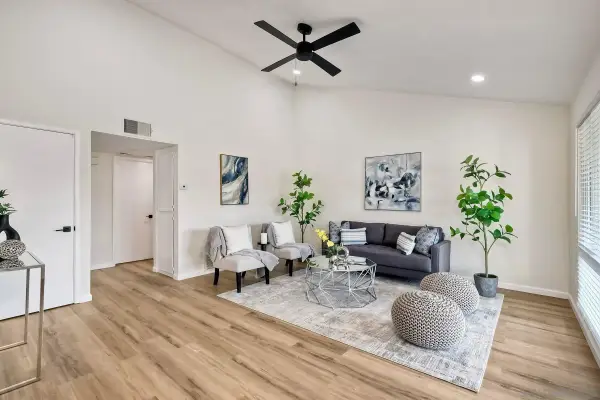 $379,000Active2 beds 2 baths905 sq. ft.
$379,000Active2 beds 2 baths905 sq. ft.1817 E Grand Ave #72, Escondido, CA 92027
MLS# 250036144Listed by: HOMEREACH.COM - New
 $399,000Active2 beds 2 baths864 sq. ft.
$399,000Active2 beds 2 baths864 sq. ft.225 W El Norte Parkway #249, Escondido, CA 92026
MLS# 250036154Listed by: ZAKKOUT REAL ESTATE SERVICES

