525 W El Norte Parkway #10, Escondido, CA 92026
Local realty services provided by:ERA North Orange County Real Estate
Listed by: abra rider
Office: lpt realty
MLS#:NDP2507819
Source:San Diego MLS via CRMLS
Price summary
- Price:$425,000
- Price per sq. ft.:$316.22
- Monthly HOA dues:$302
About this home
Down payment assistance or grant money may be available. Excellent opportunity to OWN THE LAND in a gated 5 Star 55+ community. Clean & very well maintained 3 BR home with primary BR at opposite end of the house from the guest rooms. Vaulted ceilings, dual pane windows, central A/C & large porch with gentle breezes make this home comfortable year-round. Roof replaced in 2018. Walk-in shower plus walk-in tub for ultimate accessibility. Beautiful low maintenance landscape with automatic drip line watering. Located a short level walk from the main clubhouse, pool & guest parking. Covered driveway with room for 3 cars. Low HOA of $302 per month includes all amenities, trash, sewer, cable & water! This is the ultimate community for active seniors. Friendly neighbors, fun activities, 2 pools, 2 clubhouses, lovely greenbelts with mature landscaping, walking distance to transportation & shopping. RV parking is available for $75 mo. This is the best value 3 BR land-owned home in North County. Come see it today!
Contact an agent
Home facts
- Year built:1984
- Listing ID #:NDP2507819
- Added:153 day(s) ago
- Updated:January 09, 2026 at 03:01 PM
Rooms and interior
- Bedrooms:3
- Total bathrooms:2
- Full bathrooms:2
- Living area:1,344 sq. ft.
Heating and cooling
- Cooling:Central Forced Air
- Heating:Forced Air Unit
Structure and exterior
- Roof:Composition
- Year built:1984
- Building area:1,344 sq. ft.
Finances and disclosures
- Price:$425,000
- Price per sq. ft.:$316.22
New listings near 525 W El Norte Parkway #10
- New
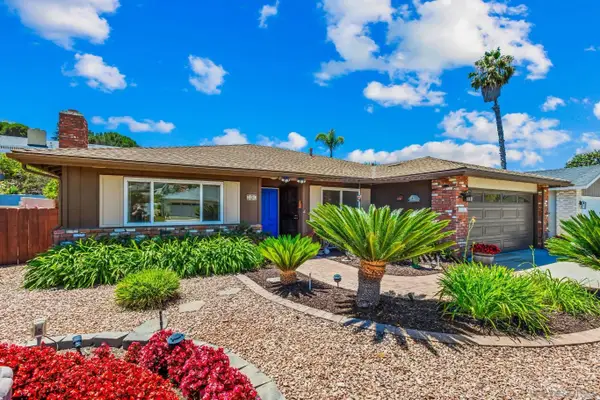 $879,000Active3 beds 2 baths1,886 sq. ft.
$879,000Active3 beds 2 baths1,886 sq. ft.1261 La Mirada Ave, Escondido, CA 92026
MLS# 2600656Listed by: THE BROKER NETWORK - New
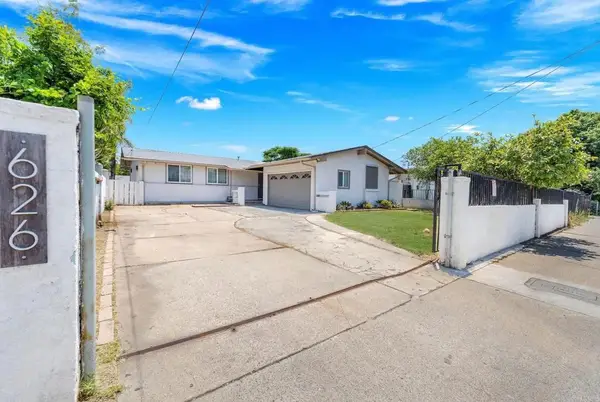 $675,000Active3 beds 2 baths1,079 sq. ft.
$675,000Active3 beds 2 baths1,079 sq. ft.626 N Fig Street, Escondido, CA 92025
MLS# PTP2600241Listed by: BLACK LABEL REALTY - Open Sun, 1 to 4pmNew
 $1,399,999Active6 beds 4 baths3,843 sq. ft.
$1,399,999Active6 beds 4 baths3,843 sq. ft.1140 Gary Lane, Escondido, CA 92026
MLS# NDP2600248Listed by: EXP REALTY GREATER LOS ANGELES - Open Sat, 12 to 5pmNew
 $999,000Active3 beds 3 baths2,570 sq. ft.
$999,000Active3 beds 3 baths2,570 sq. ft.28250 Deep Canyon Dr, Escondido, CA 92026
MLS# 2600582Listed by: RE/MAX CONNECTIONS - Open Sat, 1 to 3pmNew
 $950,000Active3 beds 4 baths2,204 sq. ft.
$950,000Active3 beds 4 baths2,204 sq. ft.21512 Harmony Village Drive, Escondido, CA 92029
MLS# 2600525Listed by: REAL BROKER - Open Sat, 12am to 3pmNew
 $699,999Active3 beds 3 baths1,412 sq. ft.
$699,999Active3 beds 3 baths1,412 sq. ft.2041 Woodland Gln, Escondido, CA 92027
MLS# 2600538Listed by: EXP REALTY OF CALIFORNIA, INC. - Open Sat, 12 to 2pmNew
 $1,399,000Active3 beds 3 baths2,325 sq. ft.
$1,399,000Active3 beds 3 baths2,325 sq. ft.26138 Jesmond Dene Rd, Escondido, CA 92026
MLS# 2600541Listed by: REDFIN CORPORATION - Open Sat, 12 to 3pmNew
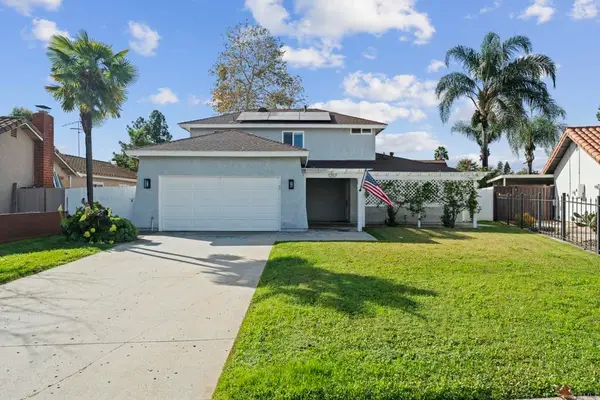 $920,000Active5 beds 3 baths2,025 sq. ft.
$920,000Active5 beds 3 baths2,025 sq. ft.1257 N Grape Street, Escondido, CA 92026
MLS# PTP2600209Listed by: THE AVENUE HOME COLLECTIVE - Open Sat, 1 to 3pmNew
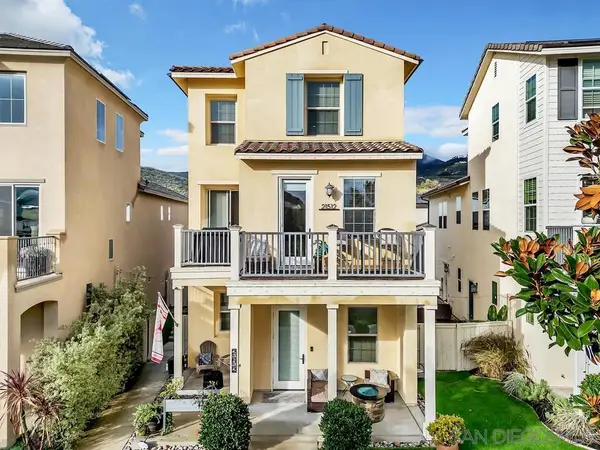 $950,000Active3 beds 4 baths2,204 sq. ft.
$950,000Active3 beds 4 baths2,204 sq. ft.21512 Harmony Village Drive, Escondido, CA 92029
MLS# 2600525SDListed by: REAL BROKER - New
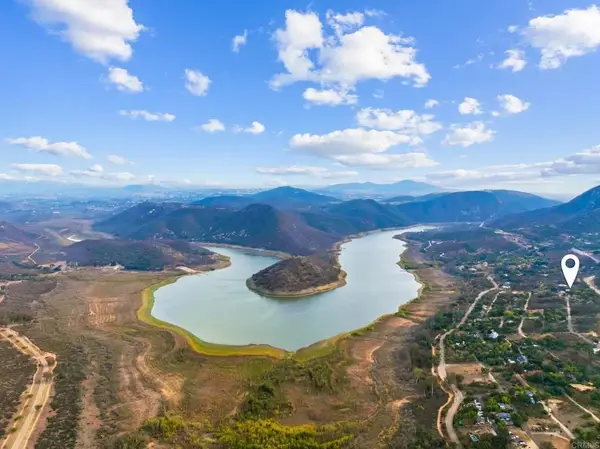 $850,000Active3 beds 3 baths920 sq. ft.
$850,000Active3 beds 3 baths920 sq. ft.9703 Upas, Escondido, CA 92029
MLS# NDP2600212Listed by: THE SCOLA COMPANY
