315 Valley View Drive, Exeter, CA 93221
Local realty services provided by:ERA Valley Pro Realty
315 Valley View Drive,Exeter, CA 93221
$797,000
- 3 Beds
- 4 Baths
- 3,155 sq. ft.
- Single family
- Active
Listed by: michael l deathriage
Office: melson realty, inc.
MLS#:237540
Source:CA_TCMLS
Price summary
- Price:$797,000
- Price per sq. ft.:$252.61
- Monthly HOA dues:$271.67
About this home
Valley View is not just an address; It's an Everyday occurrence. Picture this, Early morning Sunrises and Spectacular Evening Sunsets await you with this Stunning Badger Hill Estates Home. This 3 Bedroom 3.5 Bathroom is waiting for you to Call this your New Home. Entering into this home, notice the Open Great room leading into the Wet Bar Kitchen area. Off to the right is the Family room or Gameroom depending on your personal needs or wants. The Master Suite is located downstairs and upon entering it you can't help but notice the every morning view that will be awaiting you. Moving upstairs can easily be transformed into a Junior Suite with its own Bathroom and with a little thought a very spacious Walk in Closet. Outdoors is one of the main reasons you've chosen Badger Hill Estates to call Home. Views, Patios and Guest parking are abundant on this Property. Your HOA includes the Swimming Pool, the Clubhouse and the Park just to name a few. Don't miss an opportunity to tour this, Home. Give us a call and we'll set it up.
Contact an agent
Home facts
- Year built:1991
- Listing ID #:237540
- Added:103 day(s) ago
- Updated:January 05, 2026 at 03:19 PM
Rooms and interior
- Bedrooms:3
- Total bathrooms:4
- Full bathrooms:3
- Half bathrooms:1
- Living area:3,155 sq. ft.
Heating and cooling
- Cooling:Ceiling Fan(s), Central Air
- Heating:Central, Fireplace(s)
Structure and exterior
- Roof:Concrete
- Year built:1991
- Building area:3,155 sq. ft.
- Lot area:1.08 Acres
Utilities
- Water:Shared Well, Water Connected
- Sewer:Septic Tank
Finances and disclosures
- Price:$797,000
- Price per sq. ft.:$252.61
New listings near 315 Valley View Drive
- New
 $589,500Active4 beds 3 baths2,594 sq. ft.
$589,500Active4 beds 3 baths2,594 sq. ft.731 Sheffield Avenue, Exeter, CA 93221
MLS# 239035Listed by: BLOOM GROUP, INC. 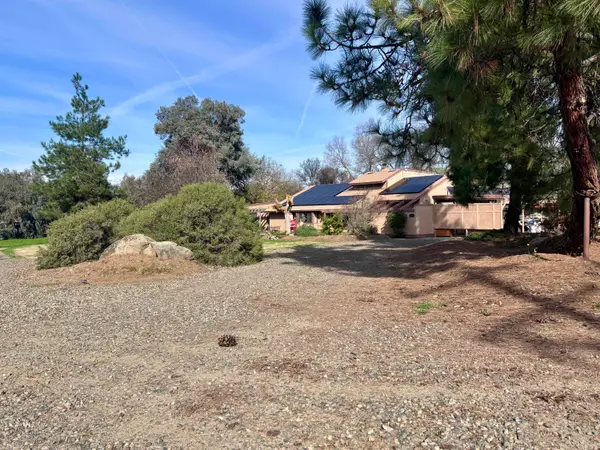 $800,000Active6 beds 3 baths3,484 sq. ft.
$800,000Active6 beds 3 baths3,484 sq. ft.31338 Dahlem Drive, Exeter, CA 93221
MLS# 238971Listed by: CENTURY 21 JORDAN-LINK & COMPANY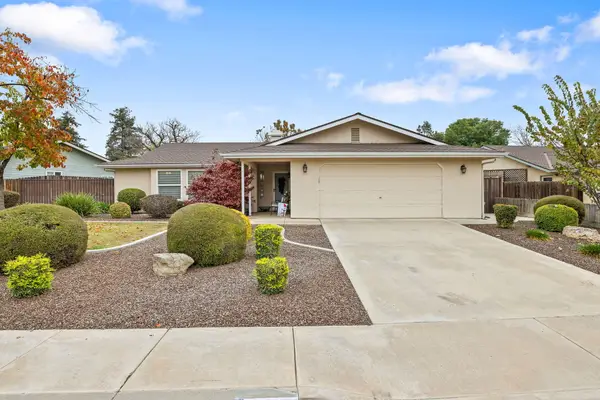 $349,000Pending3 beds 2 baths1,324 sq. ft.
$349,000Pending3 beds 2 baths1,324 sq. ft.615 N Orange Avenue, Exeter, CA 93221
MLS# 238834Listed by: MELSON REALTY, INC.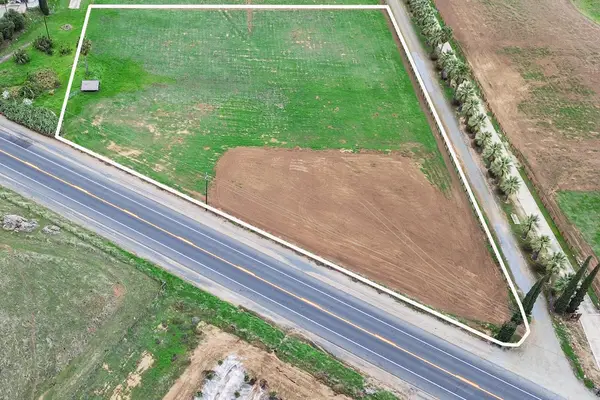 $299,000Active3.02 Acres
$299,000Active3.02 Acres31174 Sierra Drive #1, Exeter, CA 93221
MLS# 238824Listed by: RE/MAX SUCCESS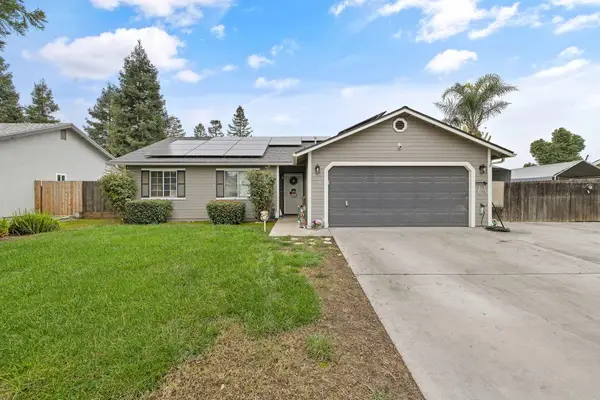 $385,000Active3 beds 2 baths1,158 sq. ft.
$385,000Active3 beds 2 baths1,158 sq. ft.606 N Orange Avenue, Exeter, CA 93221
MLS# 238750Listed by: CENTURY 21 JORDAN-LINK & COMPANY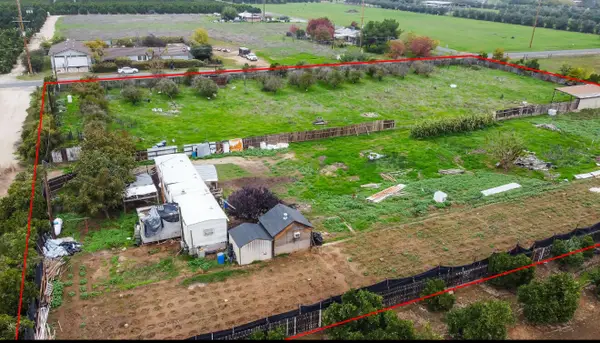 $329,900Active2 beds 1 baths240 sq. ft.
$329,900Active2 beds 1 baths240 sq. ft.22453 Ave 314, Exeter, CA 93221
MLS# 238667Listed by: CEN CAL REAL ESTATE GROUP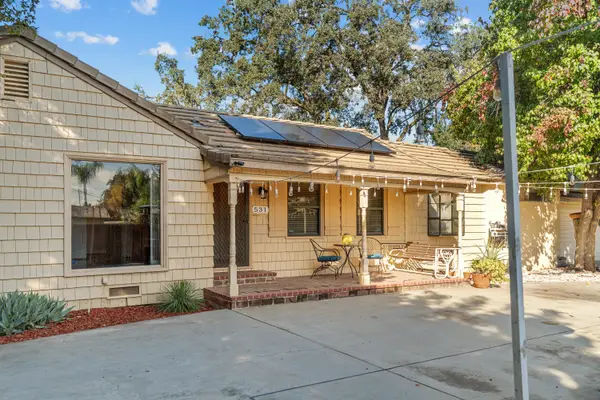 $525,000Active4 beds 3 baths2,966 sq. ft.
$525,000Active4 beds 3 baths2,966 sq. ft.531 E Walnut Street, Exeter, CA 93221
MLS# 238610Listed by: LEGACY REAL ESTATE INC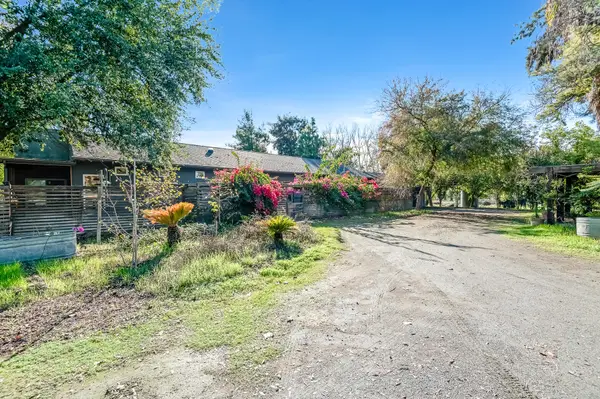 $599,000Pending2 beds 2 baths1,900 sq. ft.
$599,000Pending2 beds 2 baths1,900 sq. ft.31361 Palm Drive, Exeter, CA 93221
MLS# 238603Listed by: BLOOM GROUP, INC.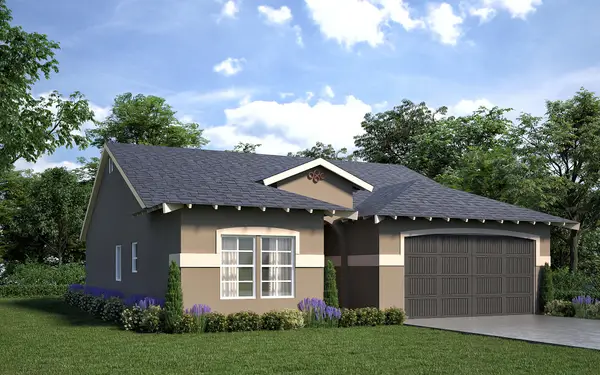 $425,900Pending3 beds 2 baths1,530 sq. ft.
$425,900Pending3 beds 2 baths1,530 sq. ft.344 Windsor Court, Exeter, CA 93221
MLS# 238575Listed by: MELSON REALTY, INC.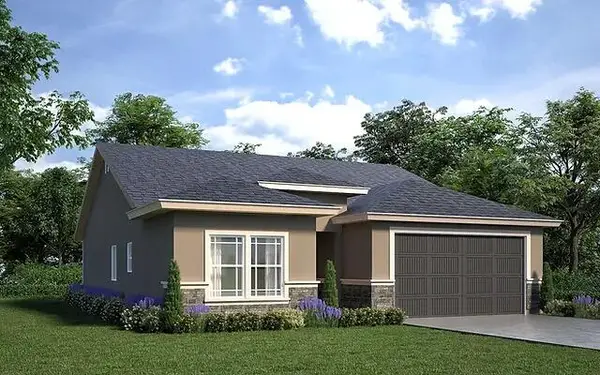 $436,613Pending3 beds 2 baths1,530 sq. ft.
$436,613Pending3 beds 2 baths1,530 sq. ft.330 Hampton Court, Exeter, CA 93221
MLS# 238574Listed by: MELSON REALTY, INC.
