713 W Pine Street, Exeter, CA 93221
Local realty services provided by:ERA Valley Pro Realty
713 W Pine Street,Exeter, CA 93221
$525,000
- 4 Beds
- 3 Baths
- 3,100 sq. ft.
- Single family
- Active
Listed by: mark a corley
Office: cornerstone realty
MLS#:230527
Source:CA_TCMLS
Price summary
- Price:$525,000
- Price per sq. ft.:$169.35
About this home
Perfect for entertaining, this expansive and recently remodeled home backs up to the Exeter Golf Course. With over 3,100 sq. ft. of living space, it features two A/C units for optimal comfort, and offers 4 bedrooms, 2 & 1/2 bathrooms, including two separate commodes each with a bidet and a huge walk-in shower in the master bath, and a commode in the garage. The master suite also includes a massive walk-in closet with amazing storage options and a hobby room/office, and convenient access to the backyard pool through either the kitchen/living room or master bedroom.
The spacious kitchen boasts a breakfast bar, shelving, a double corner sink, and ample pull-out storage, making it a true chef's delight. Situated on a 13,500 sq. ft. lot, this home has mature landscaping, a large, secluded pool, and a covered patio—perfect for outdoor gatherings and relaxation.
Recently updated with new tile floors and counters, appliances, faucets, cabinets, paint, light fixtures, ceiling fans, and interior doors, this home is located in an established Exeter neighborhood. Don't miss out on this incredible opportunity!
Contact an agent
Home facts
- Year built:1972
- Listing ID #:230527
- Added:526 day(s) ago
- Updated:January 05, 2026 at 03:19 PM
Rooms and interior
- Bedrooms:4
- Total bathrooms:3
- Full bathrooms:2
- Living area:3,100 sq. ft.
Heating and cooling
- Cooling:Ceiling Fan(s), Central Air, Electric, Exhaust Fan, Whole House Fan
- Heating:Central, Electric, Fireplace(s)
Structure and exterior
- Roof:Shingle
- Year built:1972
- Building area:3,100 sq. ft.
- Lot area:0.3 Acres
Utilities
- Water:Public, Water Connected
- Sewer:Public Sewer, Sewer Connected
Finances and disclosures
- Price:$525,000
- Price per sq. ft.:$169.35
New listings near 713 W Pine Street
- New
 $589,500Active4 beds 3 baths2,594 sq. ft.
$589,500Active4 beds 3 baths2,594 sq. ft.731 Sheffield Avenue, Exeter, CA 93221
MLS# 239035Listed by: BLOOM GROUP, INC. 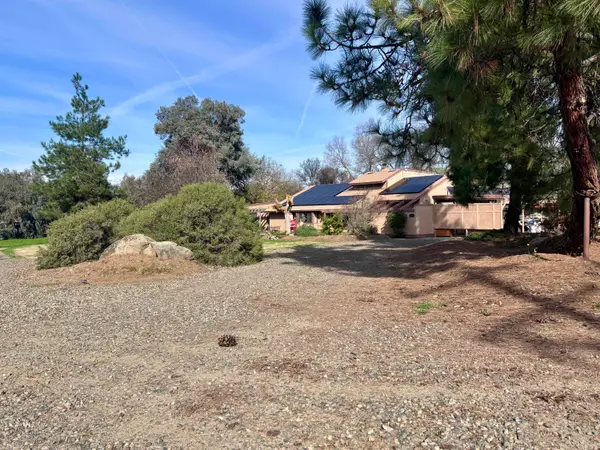 $800,000Active6 beds 3 baths3,484 sq. ft.
$800,000Active6 beds 3 baths3,484 sq. ft.31338 Dahlem Drive, Exeter, CA 93221
MLS# 238971Listed by: CENTURY 21 JORDAN-LINK & COMPANY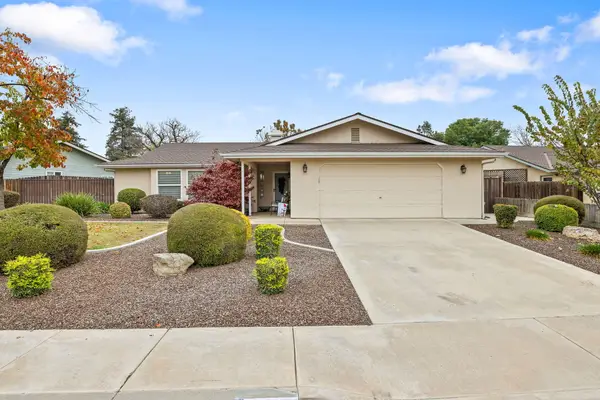 $349,000Pending3 beds 2 baths1,324 sq. ft.
$349,000Pending3 beds 2 baths1,324 sq. ft.615 N Orange Avenue, Exeter, CA 93221
MLS# 238834Listed by: MELSON REALTY, INC.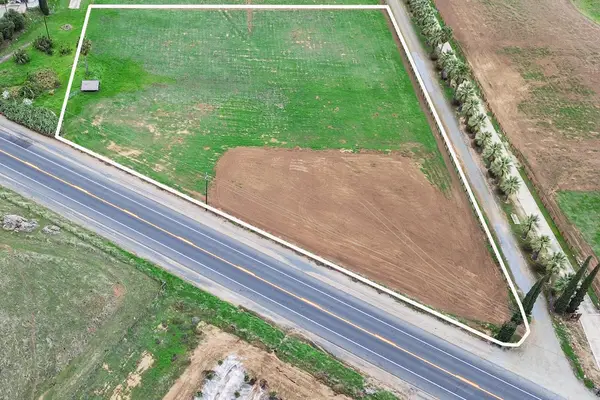 $299,000Active3.02 Acres
$299,000Active3.02 Acres31174 Sierra Drive #1, Exeter, CA 93221
MLS# 238824Listed by: RE/MAX SUCCESS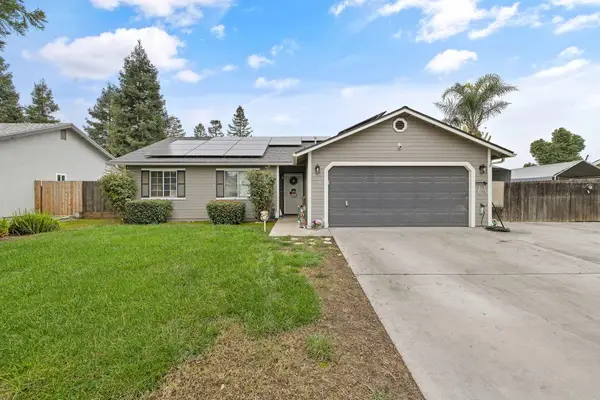 $385,000Active3 beds 2 baths1,158 sq. ft.
$385,000Active3 beds 2 baths1,158 sq. ft.606 N Orange Avenue, Exeter, CA 93221
MLS# 238750Listed by: CENTURY 21 JORDAN-LINK & COMPANY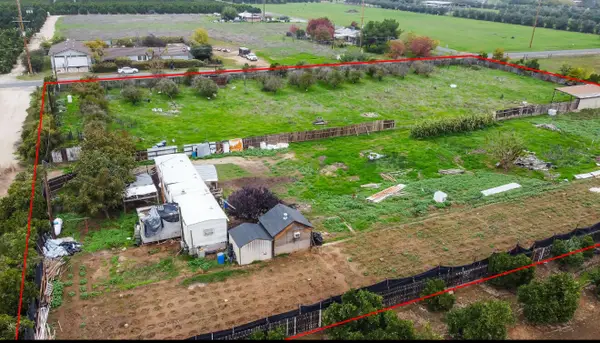 $329,900Active2 beds 1 baths240 sq. ft.
$329,900Active2 beds 1 baths240 sq. ft.22453 Ave 314, Exeter, CA 93221
MLS# 238667Listed by: CEN CAL REAL ESTATE GROUP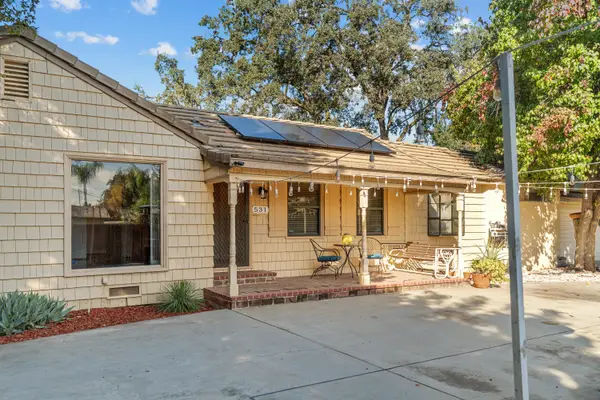 $525,000Active4 beds 3 baths2,966 sq. ft.
$525,000Active4 beds 3 baths2,966 sq. ft.531 E Walnut Street, Exeter, CA 93221
MLS# 238610Listed by: LEGACY REAL ESTATE INC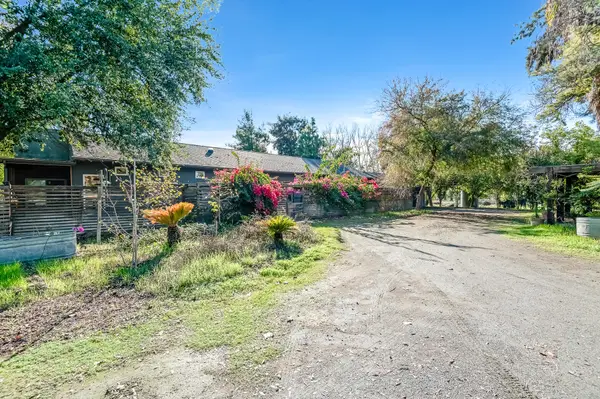 $599,000Pending2 beds 2 baths1,900 sq. ft.
$599,000Pending2 beds 2 baths1,900 sq. ft.31361 Palm Drive, Exeter, CA 93221
MLS# 238603Listed by: BLOOM GROUP, INC.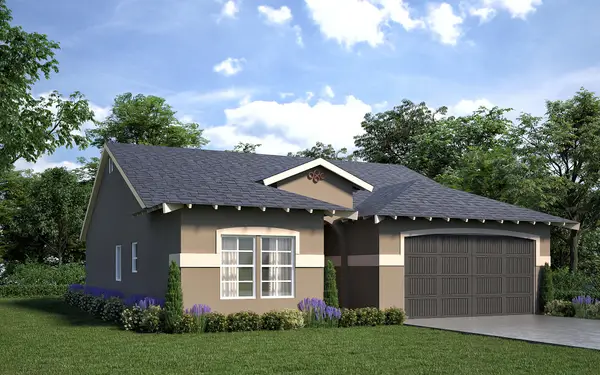 $425,900Pending3 beds 2 baths1,530 sq. ft.
$425,900Pending3 beds 2 baths1,530 sq. ft.344 Windsor Court, Exeter, CA 93221
MLS# 238575Listed by: MELSON REALTY, INC.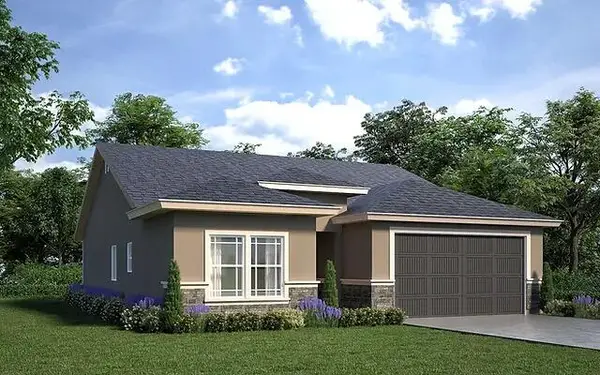 $436,613Pending3 beds 2 baths1,530 sq. ft.
$436,613Pending3 beds 2 baths1,530 sq. ft.330 Hampton Court, Exeter, CA 93221
MLS# 238574Listed by: MELSON REALTY, INC.
