4551 Oxbow Ridge Place, Fair Oaks, CA 95628
Local realty services provided by:ERA Carlile Realty Group
4551 Oxbow Ridge Place,Fair Oaks, CA 95628
$1,075,000
- 4 Beds
- 4 Baths
- 2,916 sq. ft.
- Single family
- Pending
Listed by: alexander genigeorgis
Office: placer 1 realty
MLS#:225128437
Source:MFMLS
Price summary
- Price:$1,075,000
- Price per sq. ft.:$368.66
- Monthly HOA dues:$140
About this home
This is it! A stunning Fair Oaks gem where beauty & functionality converge in harmony. Nestled in the exclusive gated community of Oxbow Ridge, this home offers tranquil seclusion yet convenient proximity to Fair Oaks Village, the American River, shopping, & top-rated schools. A breathtaking entry with expansive windows fills the home with natural light, highlighting modern design, thoughtful updates, cathedral beamed ceilings, hardwood floors, & eye-catching details. At the heart lies a gorgeous chef's kitchen with refined amenities, premium appliances, & a design blending elegance with everyday functionalityan entertainer's dream. Living spaces feature a formal dining room, cozy fireplace, breakfast nook, & walk-in pantry with a graceful flow for gatherings. Rarely found, two master suites offer versatility: one a private retreat with pool views, spa-inspired bath, fireplace, & direct pool/spa access; the other ideal as a family room or guest suite. Outdoors, enjoy a Pebble Tec pool & spa, newer equipment, lush landscaping, & recent upgrades including HVAC, water heater, roof, driveway, retaining walls, & irrigation, ensuring lasting value. This remarkable residence is more than a homeit's a lifestyle.
Contact an agent
Home facts
- Year built:1981
- Listing ID #:225128437
- Added:44 day(s) ago
- Updated:November 17, 2025 at 08:11 AM
Rooms and interior
- Bedrooms:4
- Total bathrooms:4
- Full bathrooms:3
- Living area:2,916 sq. ft.
Heating and cooling
- Cooling:Ceiling Fan(s), Central, Multi-Units, Wall Unit(s), Whole House Fan
- Heating:Central, Fireplace(s), Multi-Units
Structure and exterior
- Roof:Composition Shingle
- Year built:1981
- Building area:2,916 sq. ft.
- Lot area:0.24 Acres
Utilities
- Sewer:Public Sewer
Finances and disclosures
- Price:$1,075,000
- Price per sq. ft.:$368.66
New listings near 4551 Oxbow Ridge Place
- New
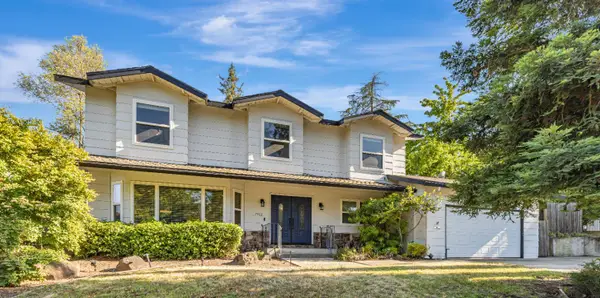 $699,888Active4 beds 3 baths2,452 sq. ft.
$699,888Active4 beds 3 baths2,452 sq. ft.7912 Wildridge Drive, Fair Oaks, CA 95628
MLS# 225144705Listed by: COLDWELL BANKER REALTY - New
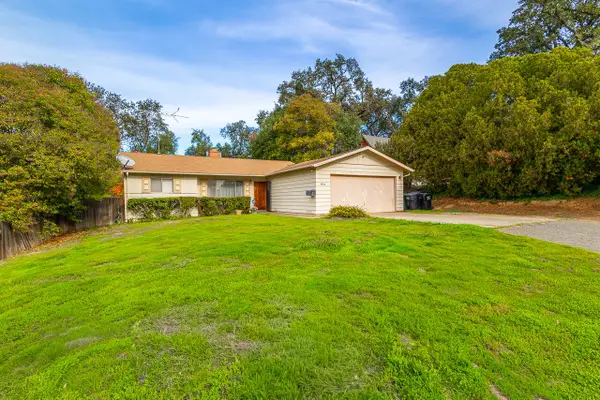 $439,000Active3 beds 2 baths1,296 sq. ft.
$439,000Active3 beds 2 baths1,296 sq. ft.8643 Pershing Avenue, Fair Oaks, CA 95628
MLS# 225142706Listed by: KW SAC METRO - New
 $675,000Active4 beds 3 baths1,845 sq. ft.
$675,000Active4 beds 3 baths1,845 sq. ft.6113 Kifisia Way, Fair Oaks, CA 95628
MLS# 225143909Listed by: KELLER WILLIAMS REALTY - New
 $1,445,000Active4 beds 4 baths2,778 sq. ft.
$1,445,000Active4 beds 4 baths2,778 sq. ft.5556 Fetz Lane, Fair Oaks, CA 95628
MLS# 225144025Listed by: USKO REALTY - Open Sat, 1 to 3pmNew
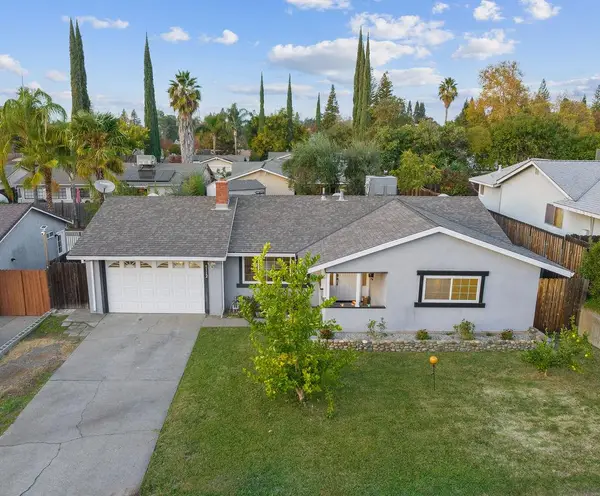 $449,000Active3 beds 1 baths971 sq. ft.
$449,000Active3 beds 1 baths971 sq. ft.5112 Rabeneck Way, Fair Oaks, CA 95628
MLS# 225134325Listed by: RE/MAX GOLD - New
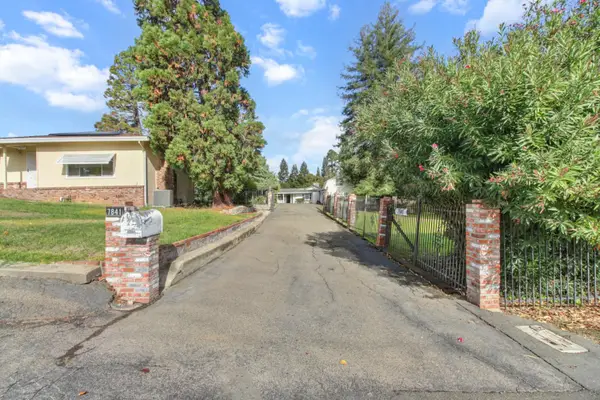 $789,000Active3 beds 4 baths1,853 sq. ft.
$789,000Active3 beds 4 baths1,853 sq. ft.7841 Lemon Street, Fair Oaks, CA 95628
MLS# 225142929Listed by: RE/MAX GOLD SIERRA OAKS - New
 $774,080Active4 beds 2 baths2,201 sq. ft.
$774,080Active4 beds 2 baths2,201 sq. ft.5526 Kamala Way, Fair Oaks, CA 95628
MLS# 225140037Listed by: ELLIOTT HOMES - New
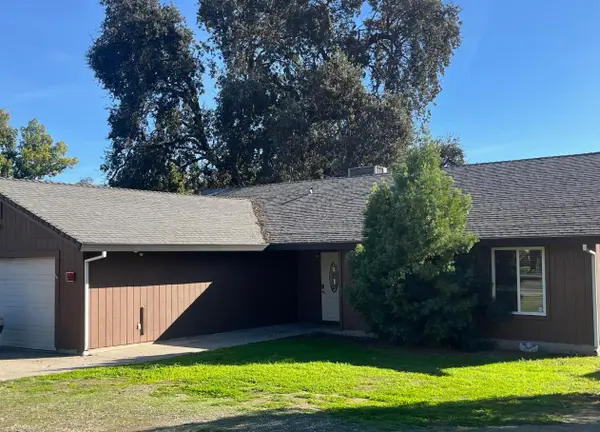 $600,000Active3 beds 2 baths1,567 sq. ft.
$600,000Active3 beds 2 baths1,567 sq. ft.7616 Sunset Avenue, Fair Oaks, CA 95628
MLS# 225141861Listed by: BETTER HOMES AND GARDENS RE - New
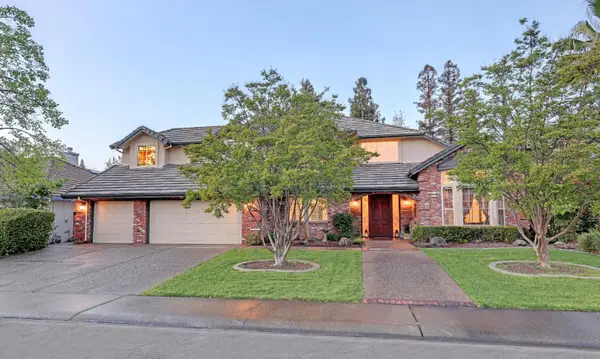 $1,069,000Active4 beds 3 baths3,716 sq. ft.
$1,069,000Active4 beds 3 baths3,716 sq. ft.9065 Approach Court, Fair Oaks, CA 95628
MLS# 225141863Listed by: WINDERMERE SIGNATURE PROPERTIES FAIR OAKS - New
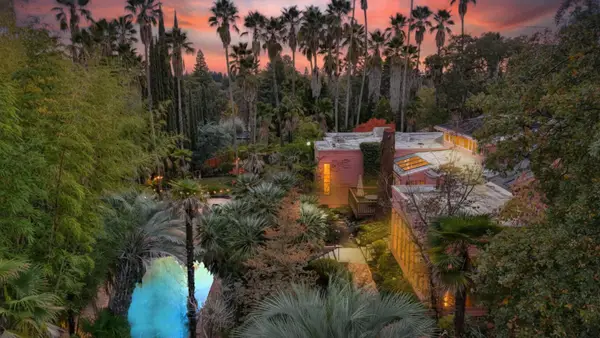 $1,430,000Active6 beds 5 baths4,199 sq. ft.
$1,430,000Active6 beds 5 baths4,199 sq. ft.4700 Chicago Avenue, Fair Oaks, CA 95628
MLS# 225135450Listed by: REALTY ONE GROUP COMPLETE
