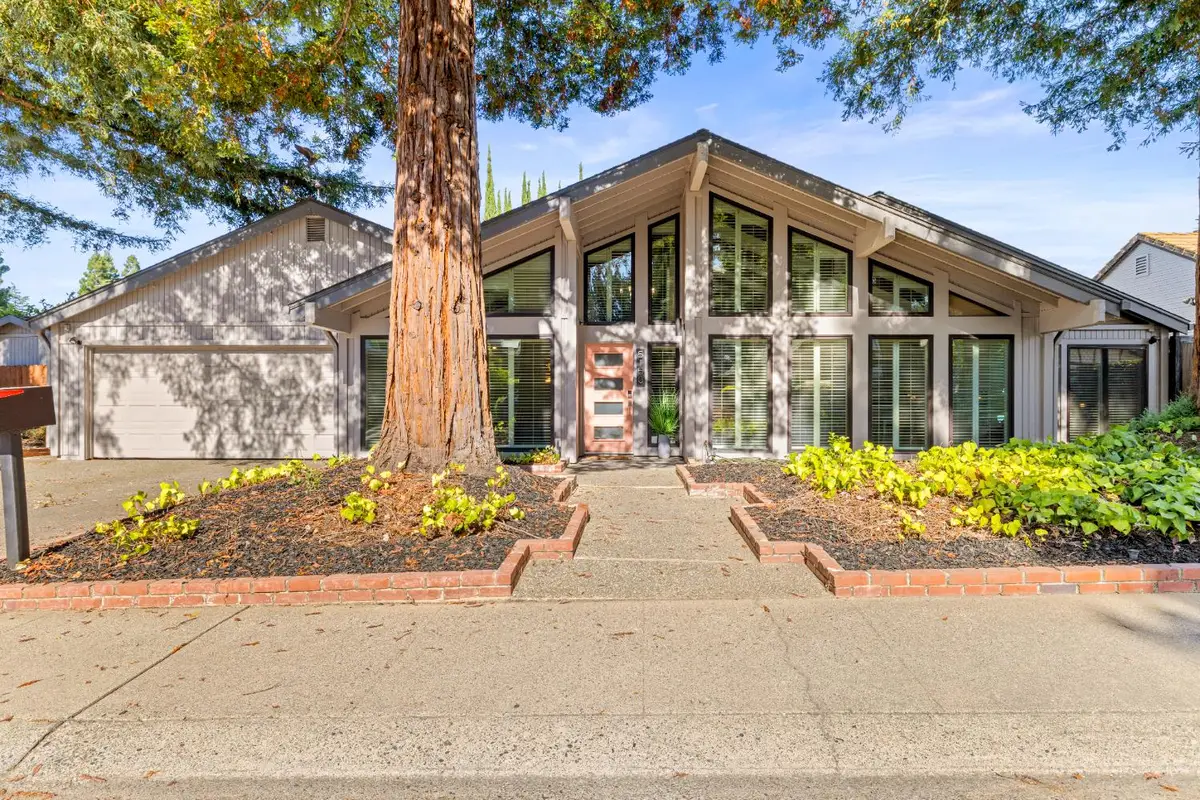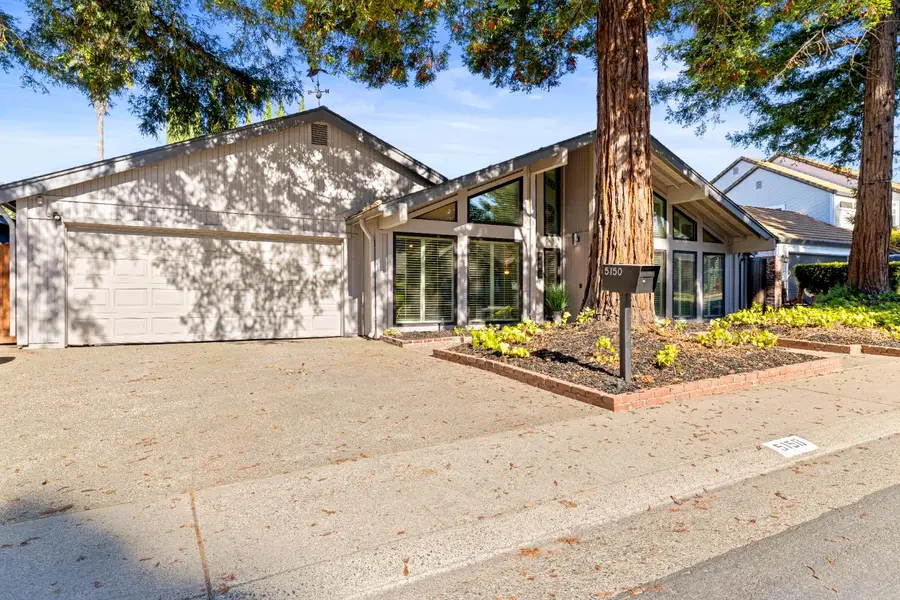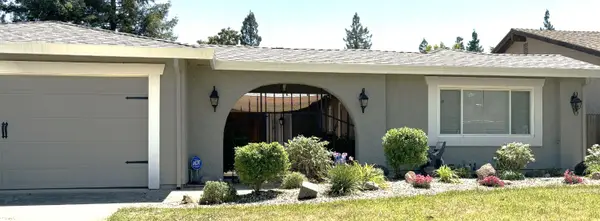5150 Sunrise Hills Drive, Fair Oaks, CA 95628
Local realty services provided by:ERA Carlile Realty Group



5150 Sunrise Hills Drive,Fair Oaks, CA 95628
$999,900
- 4 Beds
- 3 Baths
- 2,710 sq. ft.
- Single family
- Active
Upcoming open houses
- Sun, Aug 1711:00 am - 01:00 pm
Listed by:shabana naiker
Office:keller williams realty
MLS#:225084832
Source:MFMLS
Price summary
- Price:$999,900
- Price per sq. ft.:$368.97
About this home
Welcome to 5150 Sunrise Hills Drive - a one-of-a-kind modern masterpiece in the heart of Fair Oaks! This fully reimagined home has been thoughtfully redesigned with over $300,000 in high-end upgrades. Featuring soaring vaulted ceilings, stunning wood beams, and expansive windows that flood the space with natural light, this home blends iconic mid-century architecture with luxurious modern finishes. Step inside to discover a dramatic indoor atrium, a custom bar area, an oversized quartz waterfall island, new flooring, designer tile work, updated paint, and hand-picked lighting fixtures throughout. The seamless flow continues outdoors to your private entertainer's patiocomplete with a built-in lounge, firepit, and cozy ambiance. Located just minutes from top-rated restaurants, grocery stores, coffee shops, and everyday amenities, this home offers both lifestyle and convenience. Every inch has been elevated for beauty, comfort, and functionalitydon't miss your chance to own this showstopper in a prime Fair Oaks location!
Contact an agent
Home facts
- Year built:1980
- Listing Id #:225084832
- Added:44 day(s) ago
- Updated:August 16, 2025 at 02:44 PM
Rooms and interior
- Bedrooms:4
- Total bathrooms:3
- Full bathrooms:2
- Living area:2,710 sq. ft.
Heating and cooling
- Cooling:Central
- Heating:Central
Structure and exterior
- Roof:Composition Shingle
- Year built:1980
- Building area:2,710 sq. ft.
- Lot area:0.18 Acres
Utilities
- Sewer:Public Sewer
Finances and disclosures
- Price:$999,900
- Price per sq. ft.:$368.97
New listings near 5150 Sunrise Hills Drive
- New
 $620,000Active3 beds 2 baths1,831 sq. ft.
$620,000Active3 beds 2 baths1,831 sq. ft.5029 Vista Del Oro Way, Fair Oaks, CA 95628
MLS# 225087012Listed by: RE/MAX GOLD FAIR OAKS - New
 $450,000Active-- beds -- baths2,104 sq. ft.
$450,000Active-- beds -- baths2,104 sq. ft.5334 Castle Street, Fair Oaks, CA 95628
MLS# 225107846Listed by: GUIDE REAL ESTATE - Open Sun, 1 to 4pmNew
 $989,999Active3 beds 3 baths2,529 sq. ft.
$989,999Active3 beds 3 baths2,529 sq. ft.8830 Curragh Downs Drive, Fair Oaks, CA 95628
MLS# 225107795Listed by: WINDERMERE SIGNATURE PROPERTIES FAIR OAKS - New
 $987,544Active5 beds 4 baths3,523 sq. ft.
$987,544Active5 beds 4 baths3,523 sq. ft.5536 Turnbull Circle, Fair Oaks, CA 95628
MLS# 225107954Listed by: RE/MAX GOLD EL DORADO HILLS - Open Sat, 1 to 3pmNew
 $649,000Active4 beds 2 baths1,571 sq. ft.
$649,000Active4 beds 2 baths1,571 sq. ft.8468 Hidden Valley Circle, Fair Oaks, CA 95628
MLS# 225107732Listed by: HENSLER REAL ESTATE - Open Sat, 12 to 3pmNew
 $1,049,000Active4 beds 3 baths3,048 sq. ft.
$1,049,000Active4 beds 3 baths3,048 sq. ft.8514 Bordeaux Way, Fair Oaks, CA 95628
MLS# 225107746Listed by: COLDWELL BANKER REALTY - New
 $499,998Active2 beds 2 baths1,188 sq. ft.
$499,998Active2 beds 2 baths1,188 sq. ft.4025 E New York Avenue #208, Fair Oaks, CA 95628
MLS# 225107042Listed by: MONICA GABLE REAL ESTATE INC. - New
 $619,000Active-- beds -- baths2,454 sq. ft.
$619,000Active-- beds -- baths2,454 sq. ft.5953 Moss Creek Circle, Fair Oaks, CA 95628
MLS# 225107036Listed by: COLDWELL BANKER REALTY - Open Sat, 2 to 5pmNew
 $829,900Active-- beds -- baths1,852 sq. ft.
$829,900Active-- beds -- baths1,852 sq. ft.7205 Zelinda Drive, Fair Oaks, CA 95628
MLS# 225107482Listed by: ROA CALIFORNIA INC. DBA REALTY OF AMERICA - Open Sat, 2 to 5pmNew
 $829,900Active5 beds 4 baths1,852 sq. ft.
$829,900Active5 beds 4 baths1,852 sq. ft.7205 Zelinda Drive, Fair Oaks, CA 95628
MLS# 225105290Listed by: ROA CALIFORNIA INC. DBA REALTY OF AMERICA

