5312 Tall Oak Lane, Fair Oaks, CA 95628
Local realty services provided by:ERA Carlile Realty Group
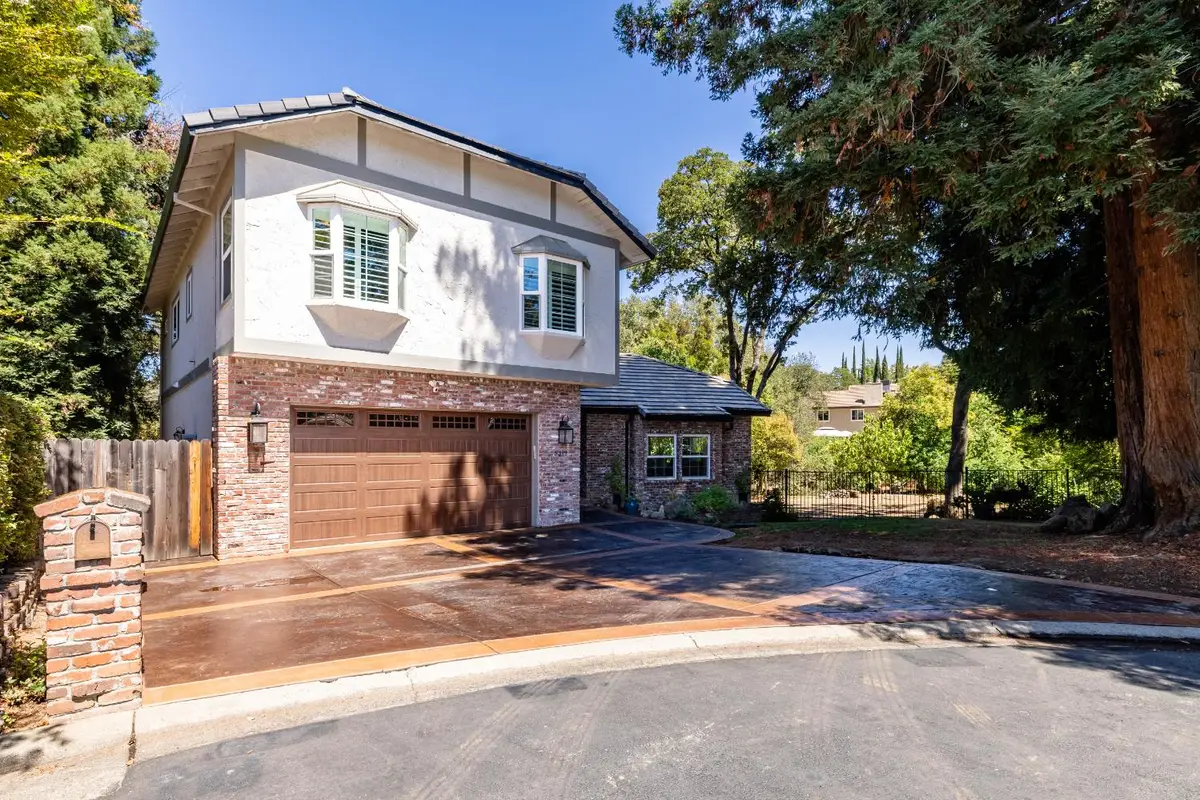
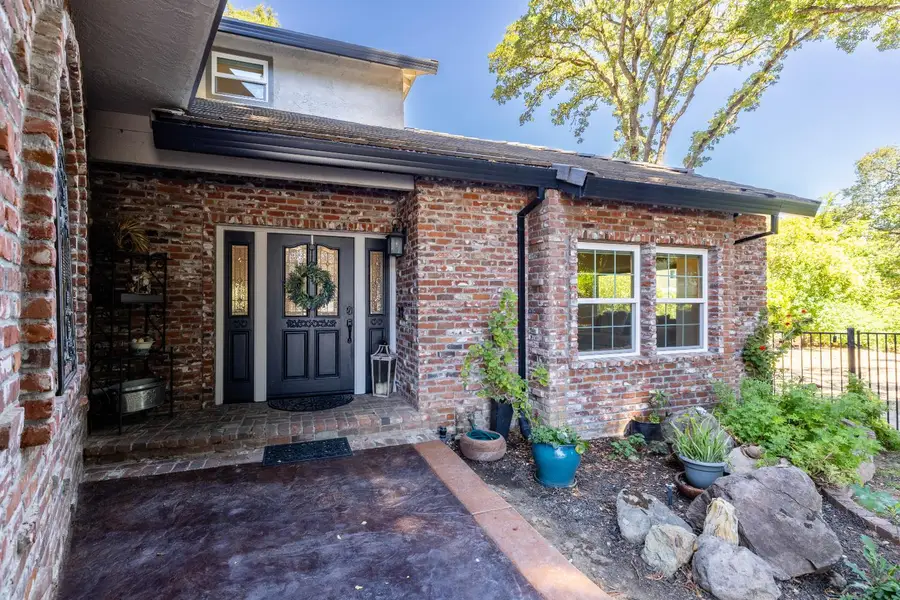
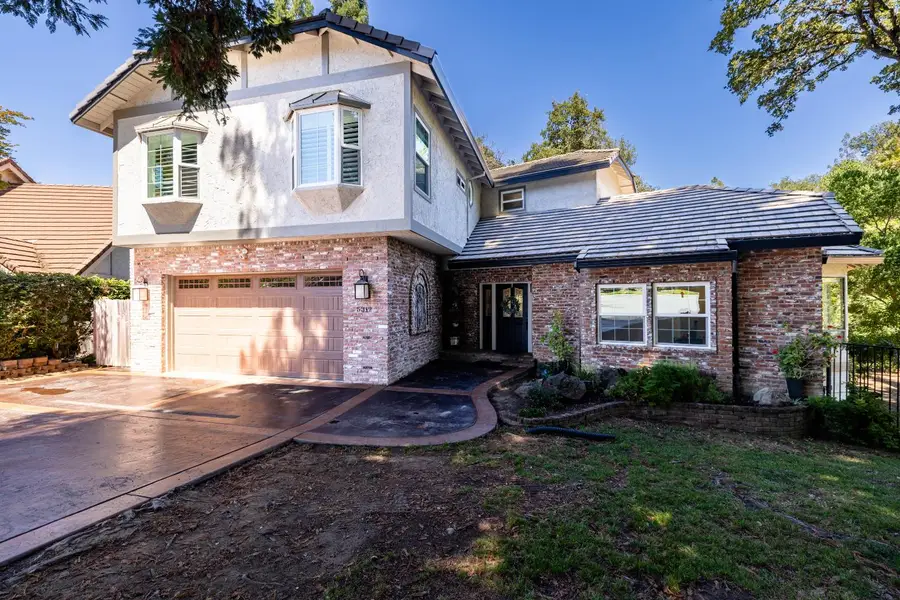
5312 Tall Oak Lane,Fair Oaks, CA 95628
$845,000
- 3 Beds
- 3 Baths
- 2,281 sq. ft.
- Single family
- Active
Upcoming open houses
- Sun, Aug 2412:00 pm - 03:00 pm
Listed by:leslie lawson
Office:ignite real estate
MLS#:225105581
Source:MFMLS
Price summary
- Price:$845,000
- Price per sq. ft.:$370.45
- Monthly HOA dues:$43.33
About this home
Discover this stunning 3-bedroom (optional 4th), 2.5-bathroom home offering 2,281 sq.ft. of beautifully remodeled living space in the desirable Rollingwood community. Peaceful cul-de-sac location provides the perfect blend of tranquility & convenience in Fair Oaks. Home showcases exceptional quality throughout, featuring an upgraded kitchen w/soft-close maple custom cabinets, granite countertops & GE appliances including an induction stove. Nine-foot ceilings create an airy atmosphere, while the family room boasts dramatic vaulted ceilings. Elegant details include double crown molding & 5-inch baseboards throughout. Spacious primary bedroom includes a private upper deck, soaking tub in the ensuite bathroom & cozy pellet stove. A junior suite offers dual bay windows & its own soaking tub. Luxury laminate flooring flows throughout most areas, complemented by new windows, 2-panel Roman Smooth & upgraded light fixtures. Outdoor living shines with both upper & lower decks perfect for entertaining. Finished garage features an epoxy floor, while practical amenities include central vacuum, ceiling fans in all bedrooms & new tile roof. Completely remodeled property represents exceptional value in a prime location, combining quality craftsmanship with thoughtful design elements throughout
Contact an agent
Home facts
- Year built:1980
- Listing Id #:225105581
- Added:1 day(s) ago
- Updated:August 21, 2025 at 01:45 AM
Rooms and interior
- Bedrooms:3
- Total bathrooms:3
- Full bathrooms:2
- Living area:2,281 sq. ft.
Heating and cooling
- Cooling:Ceiling Fan(s), Central
- Heating:Central, Pellet Stove
Structure and exterior
- Roof:Tile
- Year built:1980
- Building area:2,281 sq. ft.
- Lot area:0.36 Acres
Utilities
- Sewer:Public Sewer
Finances and disclosures
- Price:$845,000
- Price per sq. ft.:$370.45
New listings near 5312 Tall Oak Lane
- New
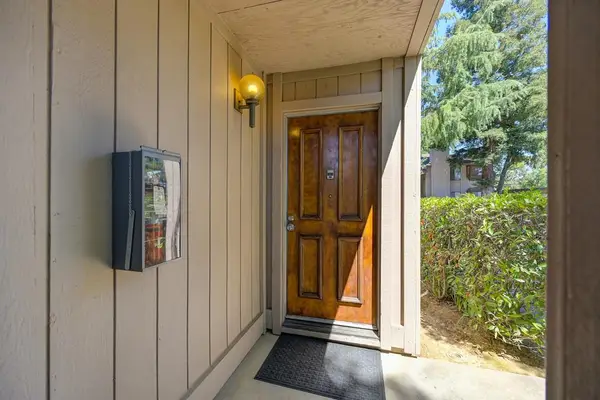 $269,999Active2 beds 2 baths994 sq. ft.
$269,999Active2 beds 2 baths994 sq. ft.7711 Juan Way #21A, Fair Oaks, CA 95628
MLS# 225109191Listed by: EXP REALTY OF CALIFORNIA, INC. - New
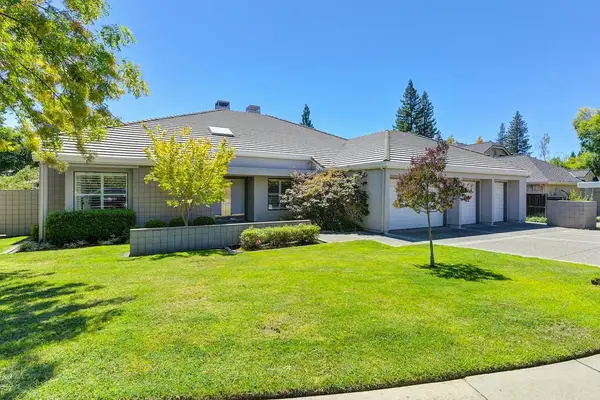 $1,288,000Active4 beds 5 baths4,754 sq. ft.
$1,288,000Active4 beds 5 baths4,754 sq. ft.9054 Takeoff Court, Fair Oaks, CA 95628
MLS# 225109092Listed by: 888 REALTY - New
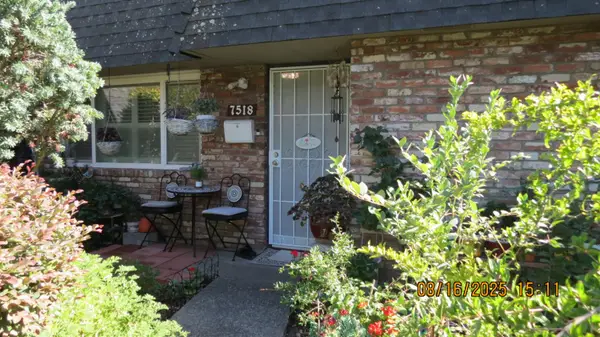 $372,000Active3 beds 3 baths1,398 sq. ft.
$372,000Active3 beds 3 baths1,398 sq. ft.7518 Fairway Two Avenue, Fair Oaks, CA 95628
MLS# 225108741Listed by: FEREY MOSHARRAT - Open Sat, 1 to 4pmNew
 $875,000Active4 beds 3 baths2,750 sq. ft.
$875,000Active4 beds 3 baths2,750 sq. ft.5350 Flyway Drive, Fair Oaks, CA 95628
MLS# 225107275Listed by: WINDERMERE SIGNATURE PROPERTIES FAIR OAKS  $400,000Pending4 beds 3 baths2,435 sq. ft.
$400,000Pending4 beds 3 baths2,435 sq. ft.4510 New York Avenue, Fair Oaks, CA 95628
MLS# HD25168328Listed by: LA SONJA BROWN, BROKER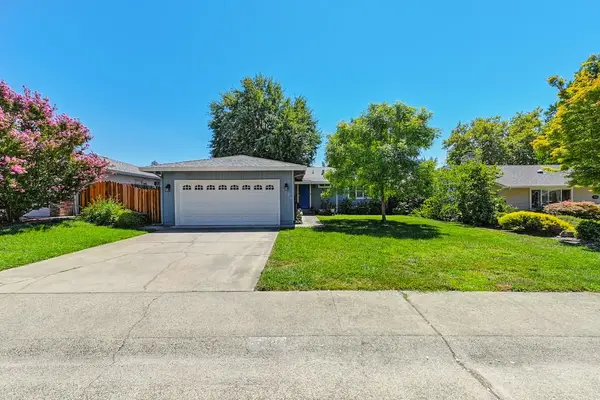 $469,999Pending3 beds 2 baths1,170 sq. ft.
$469,999Pending3 beds 2 baths1,170 sq. ft.7530 Kreth Road, Fair Oaks, CA 95628
MLS# 225108278Listed by: THE RESIDENCE REAL ESTATE GROUP- Open Fri, 3 to 6pmNew
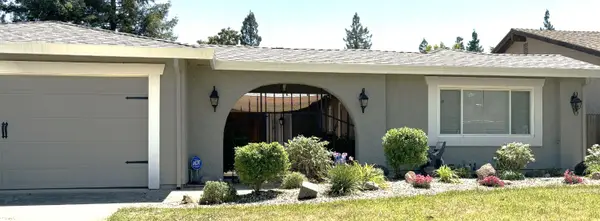 $620,000Active3 beds 2 baths1,831 sq. ft.
$620,000Active3 beds 2 baths1,831 sq. ft.5029 Vista Del Oro Way, Fair Oaks, CA 95628
MLS# 225087012Listed by: RE/MAX GOLD FAIR OAKS - New
 $450,000Active-- beds -- baths2,104 sq. ft.
$450,000Active-- beds -- baths2,104 sq. ft.5334 Castle Street, Fair Oaks, CA 95628
MLS# 225107846Listed by: GUIDE REAL ESTATE - New
 $989,999Active3 beds 3 baths2,529 sq. ft.
$989,999Active3 beds 3 baths2,529 sq. ft.8830 Curragh Downs Drive, Fair Oaks, CA 95628
MLS# 225107795Listed by: WINDERMERE SIGNATURE PROPERTIES FAIR OAKS

