7529 Pineridge Lane, Fair Oaks, CA 95628
Local realty services provided by:ERA Carlile Realty Group
7529 Pineridge Lane,Fair Oaks, CA 95628
$940,000
- 3 Beds
- 3 Baths
- 3,084 sq. ft.
- Single family
- Active
Upcoming open houses
- Sat, Feb 1411:00 am - 02:00 pm
Listed by: robert kelnhofer
Office: re/max gold fair oaks
MLS#:225131245
Source:MFMLS
Price summary
- Price:$940,000
- Price per sq. ft.:$304.8
- Monthly HOA dues:$485
About this home
Home to resort style living in The Lakes on Northridge Country Club. This premier location facing one of the lakes is enjoyed year round. The most beautiful, detailed, specialized remodel ever! Walk through the custom double doors w/ retractable screens to the entry adorned overhead w/ custom blown glass globes by Sacramento artist, Tim Lazer. Gleaming floors w/ the look of wood but the ease of luxury vinyl on most of the 1st floor. Open living room & dining room w/ striking floor-to-ceiling gas fireplace, art nooks & built in bar or hutch. Recessed lighting to highlight artwork is strategically placed. Built in desk sleekly tucked around the corner. Light & bright kitchen features Quartzite counters, sleek butcher block island w/ prep sink, KitchenAid appliances, European style cabinetry w/ roll-out shelves, & stunning lake view. 1st floor spacious, primary suite w/ the plushest carpet, 2 roomy walk in closets, plus slider to private back deck. Primary bathroom sparkles & shines w/ a spectacular shower w/ dual heads & 2 Quartz vanities w/ sinks. 2 additional roomy bedrooms & full bath are upstairs plus a walk-in storage room. Dual AC units, ceiling fans & 4 skylights create comfort. Serene backyard paradise features Treks decking & spa. Your next home is waiting for you.
Contact an agent
Home facts
- Year built:1990
- Listing ID #:225131245
- Added:127 day(s) ago
- Updated:February 10, 2026 at 04:06 PM
Rooms and interior
- Bedrooms:3
- Total bathrooms:3
- Full bathrooms:2
- Living area:3,084 sq. ft.
Heating and cooling
- Cooling:Ceiling Fan(s), Central
- Heating:Central, Fireplace(s), Gas
Structure and exterior
- Roof:Tile
- Year built:1990
- Building area:3,084 sq. ft.
- Lot area:0.08 Acres
Utilities
- Sewer:Public Sewer
Finances and disclosures
- Price:$940,000
- Price per sq. ft.:$304.8
New listings near 7529 Pineridge Lane
- New
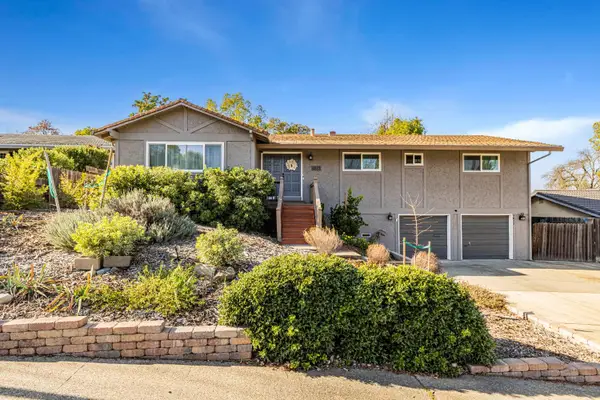 $670,000Active4 beds 2 baths1,992 sq. ft.
$670,000Active4 beds 2 baths1,992 sq. ft.5013 Kendra Court, Fair Oaks, CA 95628
MLS# 226014288Listed by: COLDWELL BANKER REALTY - Open Sun, 1 to 4pmNew
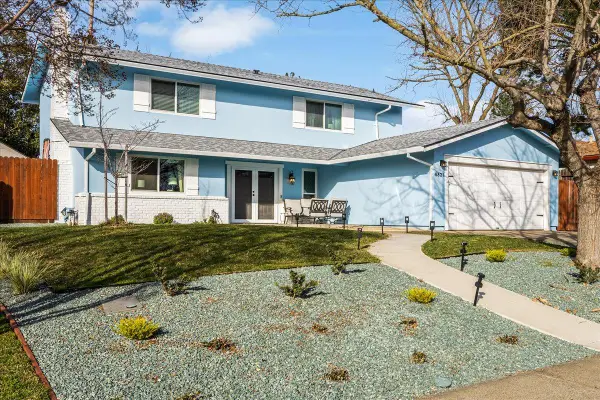 $565,000Active4 beds 3 baths1,889 sq. ft.
$565,000Active4 beds 3 baths1,889 sq. ft.6821 Will Rogers Drive, Fair Oaks, CA 95628
MLS# 226015130Listed by: CENTURY 21 SELECT REAL ESTATE - Open Sat, 10am to 1pmNew
 $985,000Active4 beds 3 baths2,730 sq. ft.
$985,000Active4 beds 3 baths2,730 sq. ft.6051 Kenneth Oak Way, Fair Oaks, CA 95628
MLS# 226015619Listed by: REALTY ONE GROUP COMPLETE - Open Sun, 11am to 1pmNew
 $229,000Active1 beds 1 baths682 sq. ft.
$229,000Active1 beds 1 baths682 sq. ft.9160 Madison Avenue #67, Fair Oaks, CA 95628
MLS# 226015620Listed by: PRIME REAL ESTATE - Open Sun, 11am to 1pmNew
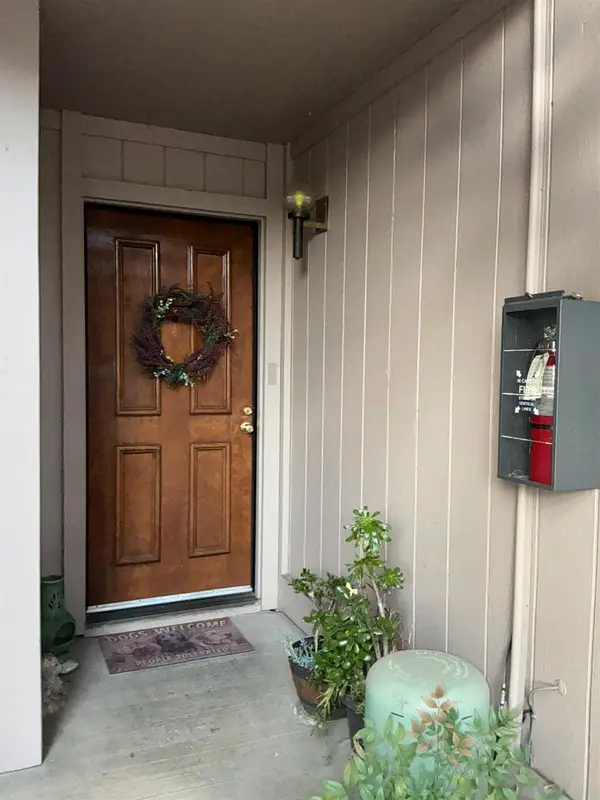 $299,999Active2 beds 2 baths994 sq. ft.
$299,999Active2 beds 2 baths994 sq. ft.7711 Juan Way #22A, Fair Oaks, CA 95628
MLS# 226015649Listed by: REAL ESTATE PROFESSIONALS 4 YOU - Open Fri, 2:30 to 5pmNew
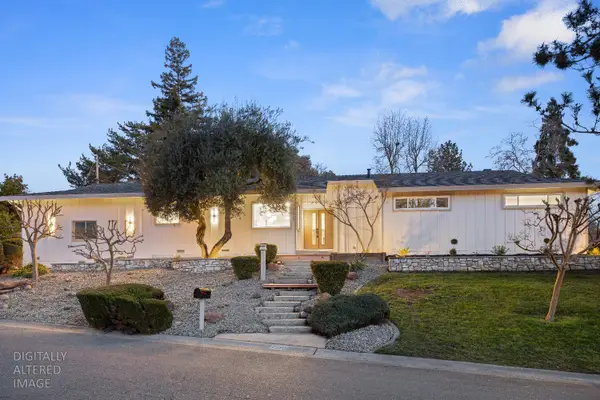 $679,900Active4 beds 2 baths1,688 sq. ft.
$679,900Active4 beds 2 baths1,688 sq. ft.7825 Greenridge Way, Fair Oaks, CA 95628
MLS# 226015120Listed by: HOMESMART ICARE REALTY - New
 $1,399,000Active4 beds 4 baths3,135 sq. ft.
$1,399,000Active4 beds 4 baths3,135 sq. ft.5564 Fetz Lane, Fair Oaks, CA 95628
MLS# 226015159Listed by: USKO REALTY - New
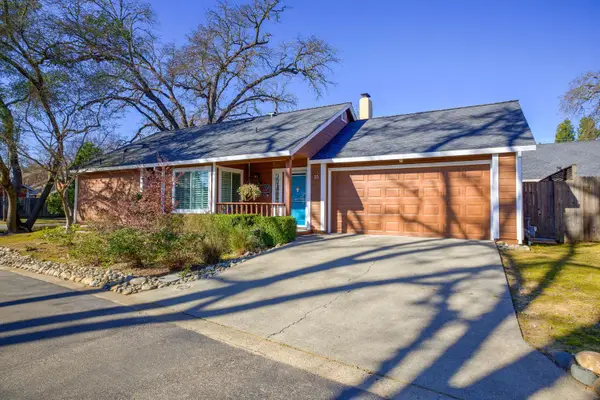 $375,000Active2 beds 2 baths1,114 sq. ft.
$375,000Active2 beds 2 baths1,114 sq. ft.15 Coyle Creek Circle, Fair Oaks, CA 95628
MLS# 226008902Listed by: NICK SADEK SOTHEBY'S INTERNATIONAL REALTY - New
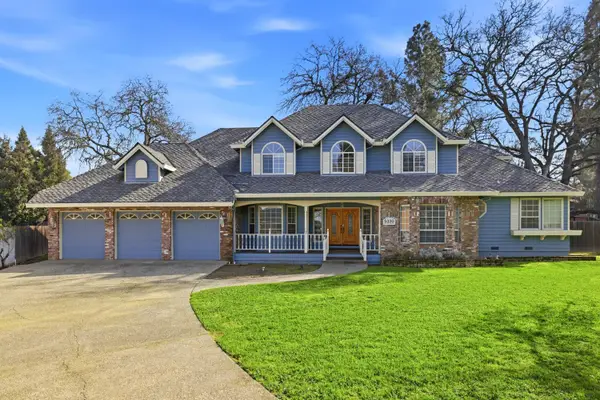 $929,900Active5 beds 5 baths3,422 sq. ft.
$929,900Active5 beds 5 baths3,422 sq. ft.5330 Illinois Avenue, Fair Oaks, CA 95628
MLS# 226014718Listed by: COLDWELL BANKER REALTY - New
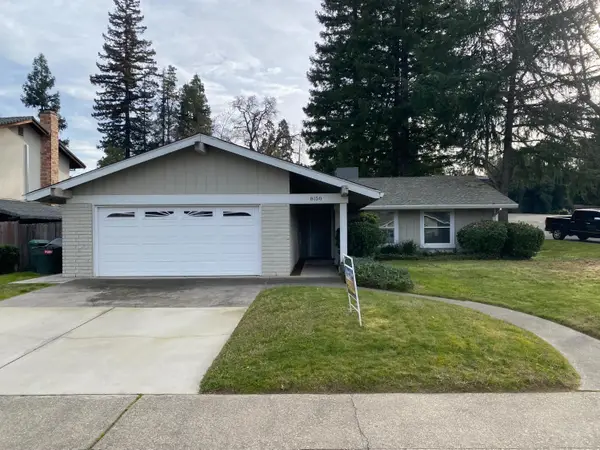 $439,000Active3 beds 2 baths1,500 sq. ft.
$439,000Active3 beds 2 baths1,500 sq. ft.8150 Sunbonnet Drive, Fair Oaks, CA 95628
MLS# 226014500Listed by: YOUR VIEW REALTY

