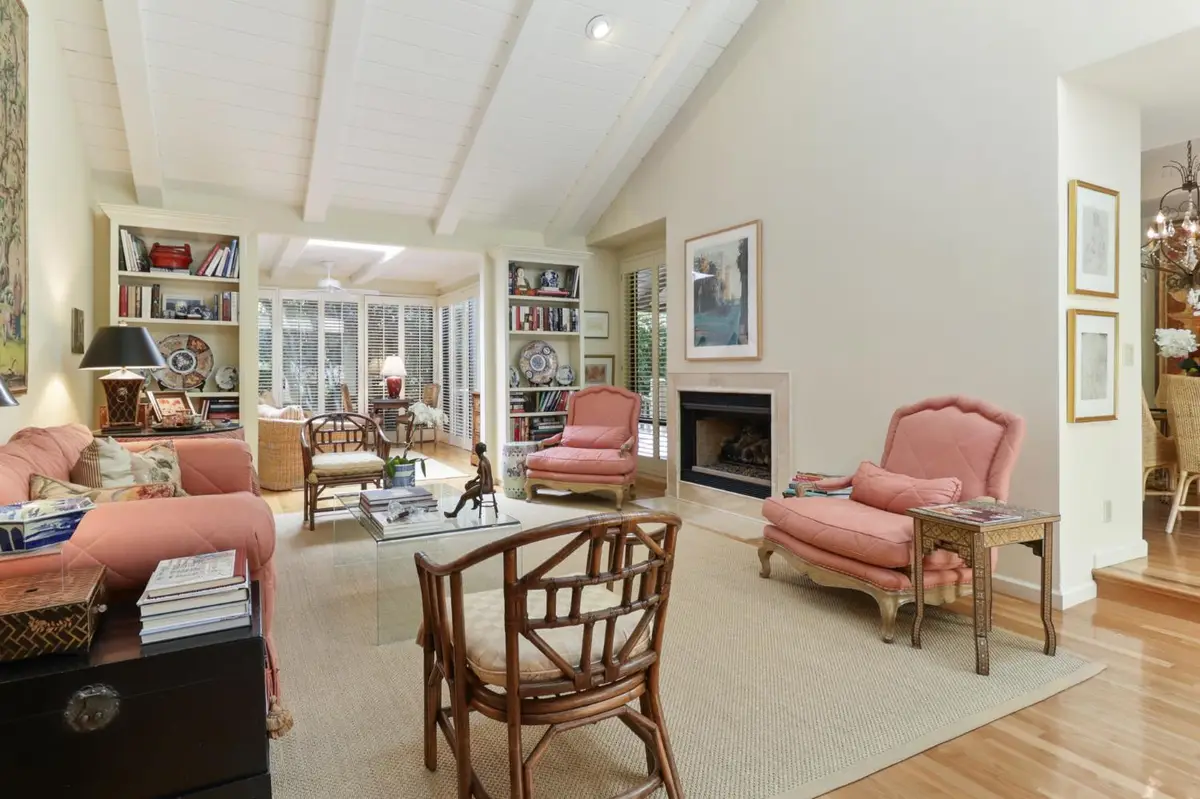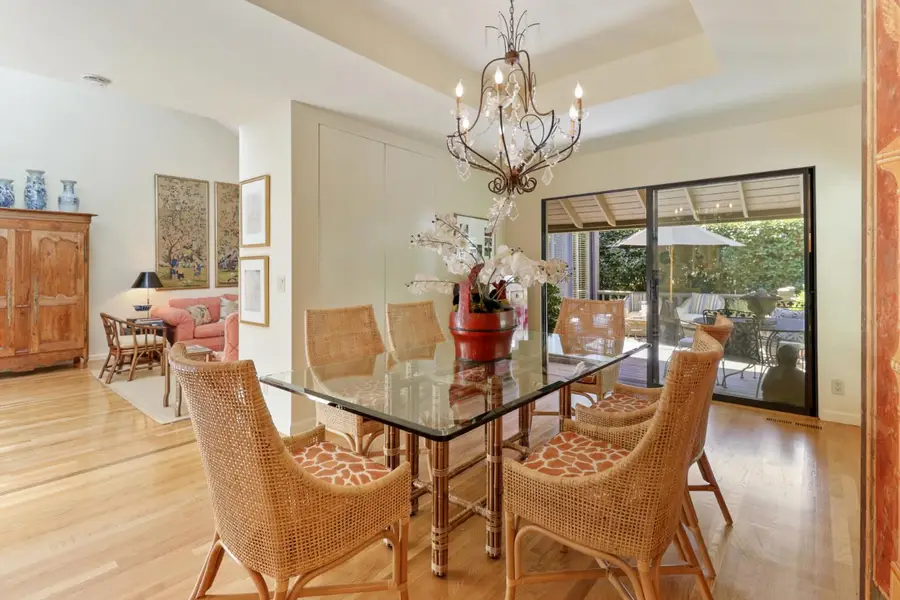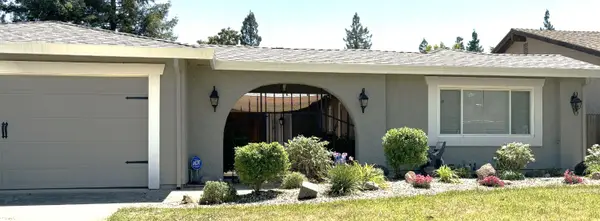7638 Pineridge Lane, Fair Oaks, CA 95628
Local realty services provided by:ERA Carlile Realty Group



7638 Pineridge Lane,Fair Oaks, CA 95628
$975,000
- 3 Beds
- 3 Baths
- 2,910 sq. ft.
- Single family
- Active
Listed by:kim pacini-hauch
Office:re/max gold sierra oaks
MLS#:225082029
Source:MFMLS
Price summary
- Price:$975,000
- Price per sq. ft.:$335.05
- Monthly HOA dues:$485
About this home
Live luxuriously in "The Lakes" at Northridge Country Club! This Lewis & Bristow gated community of only 46 homes is one of the finest, best kept secrets in the region. It's nestled adjacent to a renowned membership only golf course and you can drive your golf cart directly to the course! You'll enjoy the pristine and lushly landscaped common areas with lakes, walking paths and community pool & spa. This elegantly appointed home is decorated to impress the most discriminating buyer with high style and a fine amenity list. Totally remodeled with Architectural Digest in mind, the owners sought to create a masterpiece of form and function. Grand architectural features include soaring cathedral ceilings with 6 skylights, abundant custom built-in bookshelves and entertainment cabinets, hardwood flooring, custom window treatments and sisal & berber carpet. It has a 1st floor primary suite with private sunroom and LUXE Spa inspired marble bath with dual vanities, soaking tub, large shower and walk-in closet, a true chef's kitchen with a professional 6 burner Viking range with double ovens, an electric oven, warming drawer, SubZero Refrigerator and farm house sink. Entertain in style from the gorgeous living, sunroom & dining rooms with 2 patios. Upstairs are 2-3 bedroom & family room.
Contact an agent
Home facts
- Year built:1985
- Listing Id #:225082029
- Added:50 day(s) ago
- Updated:August 16, 2025 at 02:44 PM
Rooms and interior
- Bedrooms:3
- Total bathrooms:3
- Full bathrooms:2
- Living area:2,910 sq. ft.
Heating and cooling
- Cooling:Ceiling Fan(s), Central, Multi Zone
- Heating:Central, Fireplace(s)
Structure and exterior
- Roof:Tile
- Year built:1985
- Building area:2,910 sq. ft.
- Lot area:0.09 Acres
Utilities
- Sewer:In & Connected
Finances and disclosures
- Price:$975,000
- Price per sq. ft.:$335.05
New listings near 7638 Pineridge Lane
- New
 $620,000Active3 beds 2 baths1,831 sq. ft.
$620,000Active3 beds 2 baths1,831 sq. ft.5029 Vista Del Oro Way, Fair Oaks, CA 95628
MLS# 225087012Listed by: RE/MAX GOLD FAIR OAKS - New
 $450,000Active-- beds -- baths2,104 sq. ft.
$450,000Active-- beds -- baths2,104 sq. ft.5334 Castle Street, Fair Oaks, CA 95628
MLS# 225107846Listed by: GUIDE REAL ESTATE - Open Sun, 1 to 4pmNew
 $989,999Active3 beds 3 baths2,529 sq. ft.
$989,999Active3 beds 3 baths2,529 sq. ft.8830 Curragh Downs Drive, Fair Oaks, CA 95628
MLS# 225107795Listed by: WINDERMERE SIGNATURE PROPERTIES FAIR OAKS - New
 $987,544Active5 beds 4 baths3,523 sq. ft.
$987,544Active5 beds 4 baths3,523 sq. ft.5536 Turnbull Circle, Fair Oaks, CA 95628
MLS# 225107954Listed by: RE/MAX GOLD EL DORADO HILLS - Open Sat, 1 to 3pmNew
 $649,000Active4 beds 2 baths1,571 sq. ft.
$649,000Active4 beds 2 baths1,571 sq. ft.8468 Hidden Valley Circle, Fair Oaks, CA 95628
MLS# 225107732Listed by: HENSLER REAL ESTATE - Open Sat, 12 to 3pmNew
 $1,049,000Active4 beds 3 baths3,048 sq. ft.
$1,049,000Active4 beds 3 baths3,048 sq. ft.8514 Bordeaux Way, Fair Oaks, CA 95628
MLS# 225107746Listed by: COLDWELL BANKER REALTY - New
 $499,998Active2 beds 2 baths1,188 sq. ft.
$499,998Active2 beds 2 baths1,188 sq. ft.4025 E New York Avenue #208, Fair Oaks, CA 95628
MLS# 225107042Listed by: MONICA GABLE REAL ESTATE INC. - New
 $619,000Active-- beds -- baths2,454 sq. ft.
$619,000Active-- beds -- baths2,454 sq. ft.5953 Moss Creek Circle, Fair Oaks, CA 95628
MLS# 225107036Listed by: COLDWELL BANKER REALTY - Open Sat, 2 to 5pmNew
 $829,900Active-- beds -- baths1,852 sq. ft.
$829,900Active-- beds -- baths1,852 sq. ft.7205 Zelinda Drive, Fair Oaks, CA 95628
MLS# 225107482Listed by: ROA CALIFORNIA INC. DBA REALTY OF AMERICA - Open Sat, 2 to 5pmNew
 $829,900Active5 beds 4 baths1,852 sq. ft.
$829,900Active5 beds 4 baths1,852 sq. ft.7205 Zelinda Drive, Fair Oaks, CA 95628
MLS# 225105290Listed by: ROA CALIFORNIA INC. DBA REALTY OF AMERICA

