8072 Dorian Way, Fair Oaks, CA 95628
Local realty services provided by:ERA Carlile Realty Group
Listed by: michael jacobsen
Office: exp realty of california inc.
MLS#:225123123
Source:MFMLS
Price summary
- Price:$625,000
- Price per sq. ft.:$380.4
About this home
$30k price improvement! This fully renovated, 4 bedroom home boasts 2 primary suites and .23 acre in the heart of Fair Oaks. Step inside and let the story unfold across 8-inch wide LVP floors, with sunlight pouring in through brand-new windows. The interior glows with an "imperfect smooth" texture, new doors and designer paint. At the center of the home, a chef's kitchen awaits, where quartz countertops meet a gorgeous backsplash and two tone cabinets . High-end LG appliances, including a sphere ice maker, make entertaining a breeze, while soft-close cabinets are a quiet luxury. The grand primary suite is part of a 497 sqft addition, offering a private retreat with a covered deck. Another guest room also has its own full bathroom, providing comfort and privacy. A deep 2 car garage with 3 car driveway parking for toys and cars and possible RV access. The story continues outside with new colored stucco exterior, a fresh roof, gutters, and a custom garage door give it irresistible curb appeal. A new HVAC system ensures year-round comfort. This home is beautiful inside and out with a generous .23 acre yard large enough for an ADU. Close to Fair Oaks Village and shopping/restaurants. Home is virtually staged.
Contact an agent
Home facts
- Year built:1959
- Listing ID #:225123123
- Added:71 day(s) ago
- Updated:December 19, 2025 at 02:46 AM
Rooms and interior
- Bedrooms:4
- Total bathrooms:3
- Full bathrooms:3
- Living area:1,643 sq. ft.
Heating and cooling
- Cooling:Ceiling Fan(s), Central
- Heating:Central, Fireplace(s)
Structure and exterior
- Roof:Composition Shingle
- Year built:1959
- Building area:1,643 sq. ft.
- Lot area:0.23 Acres
Utilities
- Sewer:Public Sewer
Finances and disclosures
- Price:$625,000
- Price per sq. ft.:$380.4
New listings near 8072 Dorian Way
- New
 $685,000Active3 beds 2 baths1,955 sq. ft.
$685,000Active3 beds 2 baths1,955 sq. ft.8406 Arbutus Way, Fair Oaks, CA 95628
MLS# 225137613Listed by: WESELY & ASSOCIATES - Open Sun, 1 to 4pmNew
 $789,000Active3 beds 4 baths2,080 sq. ft.
$789,000Active3 beds 4 baths2,080 sq. ft.7431 Heidi Court, Fair Oaks, CA 95628
MLS# 225151593Listed by: COMPASS 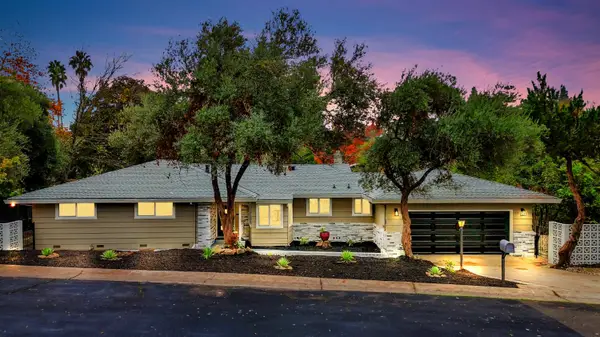 $765,000Pending3 beds 3 baths1,677 sq. ft.
$765,000Pending3 beds 3 baths1,677 sq. ft.8200 Shangrila Drive, Fair Oaks, CA 95628
MLS# 225151035Listed by: EXP REALTY OF NORTHERN CALIFORNIA, INC.- New
 $650,000Active4 beds 3 baths2,250 sq. ft.
$650,000Active4 beds 3 baths2,250 sq. ft.8130 Astaire Lane, Fair Oaks, CA 95628
MLS# 225151074Listed by: EXP REALTY OF CALIFORNIA INC. - New
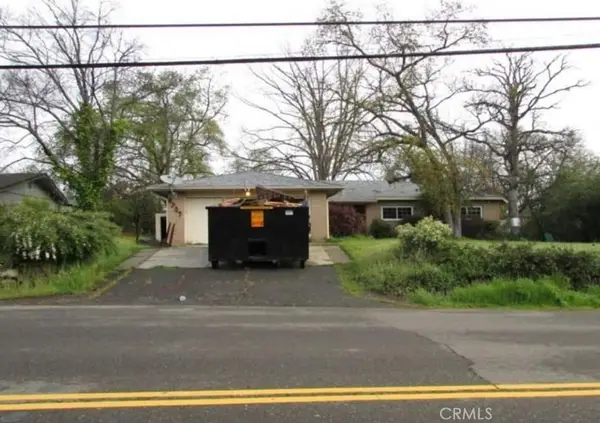 $462,750Active3 beds 2 baths1,723 sq. ft.
$462,750Active3 beds 2 baths1,723 sq. ft.8909 La Serena, Fair Oaks, CA 95628
MLS# SR25274470Listed by: SKYHILL PROPERTIES - New
 $730,000Active3 beds 2 baths2,841 sq. ft.
$730,000Active3 beds 2 baths2,841 sq. ft.4922 Rimwood Drive, Fair Oaks, CA 95628
MLS# 225150567Listed by: REED BLOCK REALTY  $465,000Pending3 beds 2 baths1,008 sq. ft.
$465,000Pending3 beds 2 baths1,008 sq. ft.8940 Ramstad Avenue, Fair Oaks, CA 95628
MLS# 225142741Listed by: RE/MAX GOLD FAIR OAKS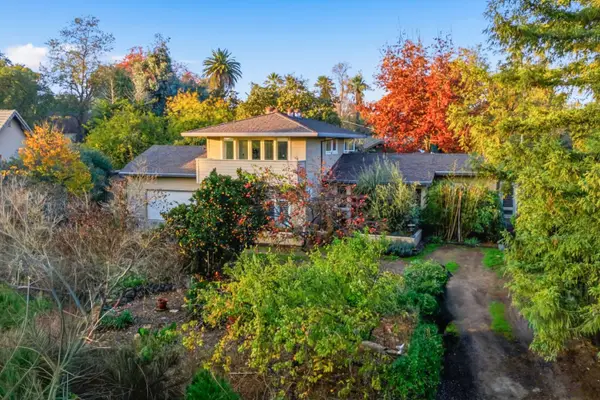 $825,000Active3 beds 3 baths2,256 sq. ft.
$825,000Active3 beds 3 baths2,256 sq. ft.8053 Sierra Street, Fair Oaks, CA 95628
MLS# 225147264Listed by: REDFIN CORPORATION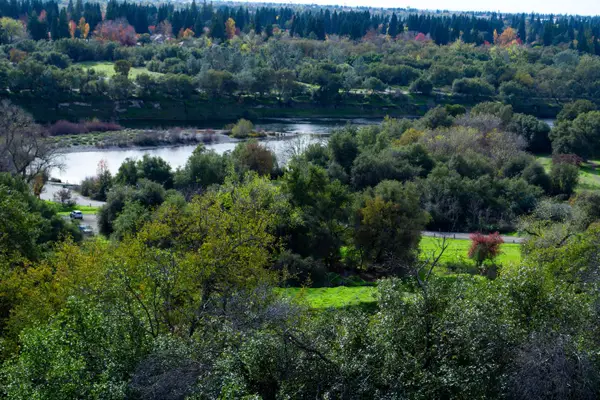 $660,000Pending2 beds 2 baths1,625 sq. ft.
$660,000Pending2 beds 2 baths1,625 sq. ft.8732 Bluff Lane, Fair Oaks, CA 95628
MLS# 225149431Listed by: WINDERMERE SIGNATURE PROPERTIES FAIR OAKS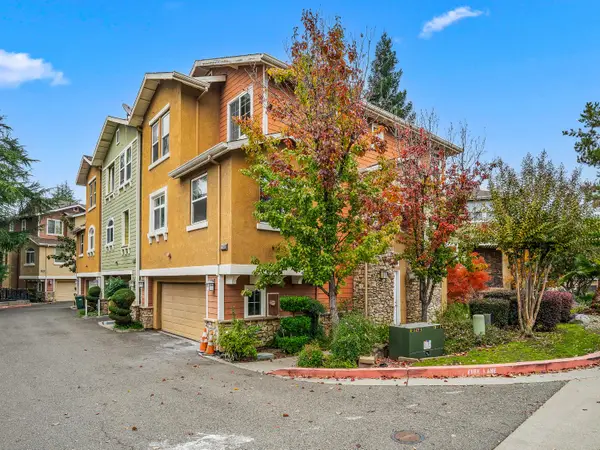 $499,000Active4 beds 3 baths1,882 sq. ft.
$499,000Active4 beds 3 baths1,882 sq. ft.12400 Paradise Creek Lane, Fair Oaks, CA 95628
MLS# 225149358Listed by: BERKSHIRE HATHAWAY HOME SERVICES NORCAL REAL ESTATE
