8321 Niessen Way, Fair Oaks, CA 95628
Local realty services provided by:ERA Carlile Realty Group
8321 Niessen Way,Fair Oaks, CA 95628
$685,000
- 3 Beds
- 2 Baths
- 2,041 sq. ft.
- Single family
- Active
Listed by: sharon fraser
Office: real estate source inc
MLS#:225114460
Source:MFMLS
Price summary
- Price:$685,000
- Price per sq. ft.:$335.62
About this home
Great opportunity to own a beautiful Tudor-style home in a sought-after Fair Oaks neighborhood near Bella Vista High School. Discover the charm of this residence where cathedral ceilings and skylights bathe the open-concept living spaces in natural light, complemented by a freshly painted interior that enhances the bright, airy feel. The living, dining, and family rooms flow effortlessly together, creating the perfect setting for both relaxation and entertainment. The gourmet kitchen showcases granite countertops, custom cabinetry, and premium appliances, including a new GE wall oven with microwave and an Energy Star dishwasher. Travertine and laminate flooring, plantation shutters, energy-efficient windows and doors, and California Closets highlight quality throughout. Spacious bedrooms feature updated flooring, while remodeled bathrooms add modern convenienceStep outside to a landscaped backyard and private patio, perfect for morning coffee or evening gatherings. Just minutes from Old Town Fair Oaks, shopping, restaurants, and coffee shops, this gem blends sophistication, comfort, and convenience. Schedule your private showing today!
Contact an agent
Home facts
- Year built:1982
- Listing ID #:225114460
- Added:72 day(s) ago
- Updated:November 17, 2025 at 03:51 PM
Rooms and interior
- Bedrooms:3
- Total bathrooms:2
- Full bathrooms:2
- Living area:2,041 sq. ft.
Heating and cooling
- Cooling:Ceiling Fan(s), Central, Whole House Fan
- Heating:Central, Fireplace(s)
Structure and exterior
- Roof:Composition Shingle
- Year built:1982
- Building area:2,041 sq. ft.
- Lot area:0.18 Acres
Utilities
- Sewer:Public Sewer
Finances and disclosures
- Price:$685,000
- Price per sq. ft.:$335.62
New listings near 8321 Niessen Way
- New
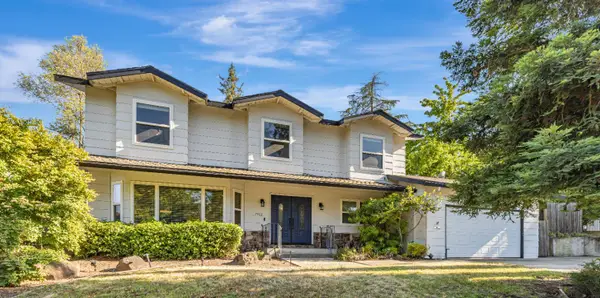 $699,888Active4 beds 3 baths2,452 sq. ft.
$699,888Active4 beds 3 baths2,452 sq. ft.7912 Wildridge Drive, Fair Oaks, CA 95628
MLS# 225144705Listed by: COLDWELL BANKER REALTY - New
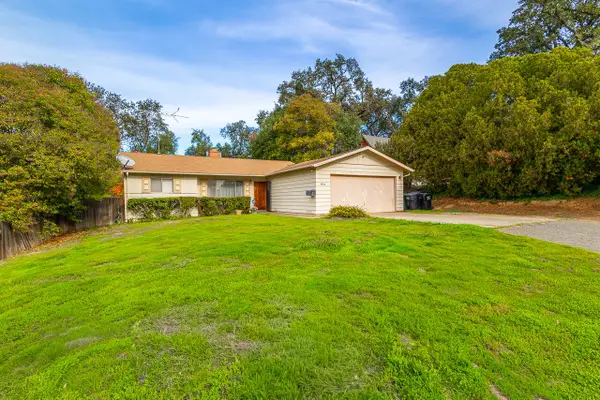 $439,000Active3 beds 2 baths1,296 sq. ft.
$439,000Active3 beds 2 baths1,296 sq. ft.8643 Pershing Avenue, Fair Oaks, CA 95628
MLS# 225142706Listed by: KW SAC METRO - New
 $675,000Active4 beds 3 baths1,845 sq. ft.
$675,000Active4 beds 3 baths1,845 sq. ft.6113 Kifisia Way, Fair Oaks, CA 95628
MLS# 225143909Listed by: KELLER WILLIAMS REALTY - New
 $1,445,000Active4 beds 4 baths2,778 sq. ft.
$1,445,000Active4 beds 4 baths2,778 sq. ft.5556 Fetz Lane, Fair Oaks, CA 95628
MLS# 225144025Listed by: USKO REALTY - Open Sat, 1 to 3pmNew
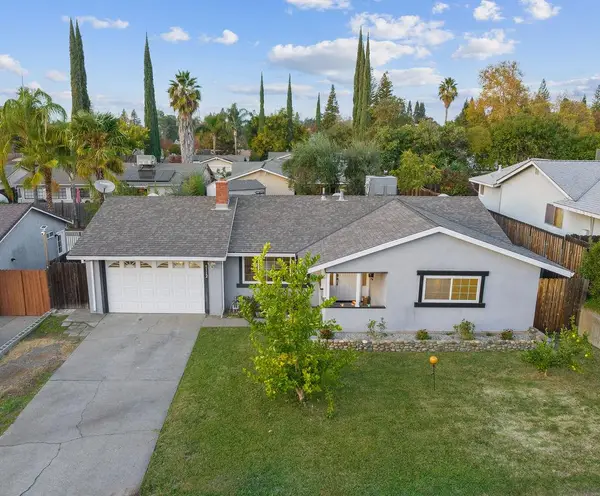 $449,000Active3 beds 1 baths971 sq. ft.
$449,000Active3 beds 1 baths971 sq. ft.5112 Rabeneck Way, Fair Oaks, CA 95628
MLS# 225134325Listed by: RE/MAX GOLD - New
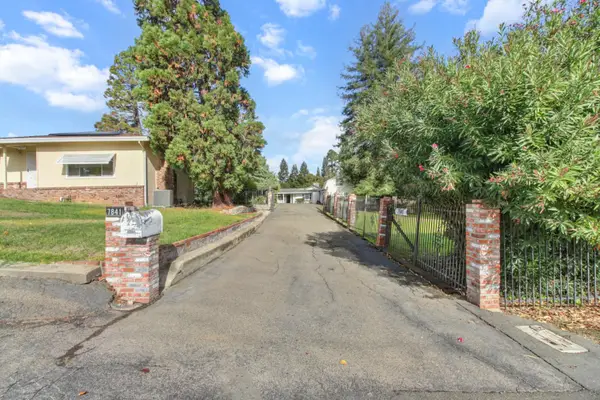 $789,000Active3 beds 4 baths1,853 sq. ft.
$789,000Active3 beds 4 baths1,853 sq. ft.7841 Lemon Street, Fair Oaks, CA 95628
MLS# 225142929Listed by: RE/MAX GOLD SIERRA OAKS - New
 $774,080Active4 beds 2 baths2,201 sq. ft.
$774,080Active4 beds 2 baths2,201 sq. ft.5526 Kamala Way, Fair Oaks, CA 95628
MLS# 225140037Listed by: ELLIOTT HOMES - New
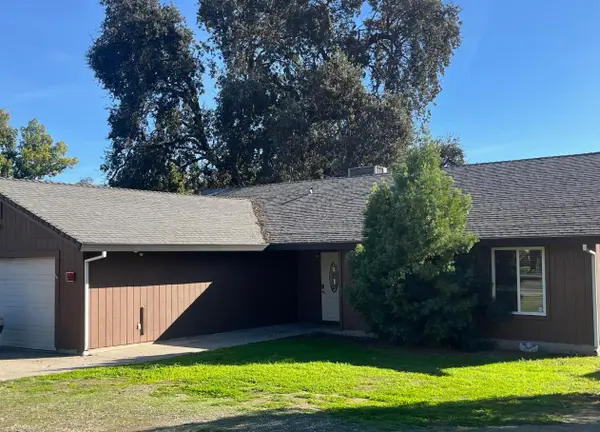 $600,000Active3 beds 2 baths1,567 sq. ft.
$600,000Active3 beds 2 baths1,567 sq. ft.7616 Sunset Avenue, Fair Oaks, CA 95628
MLS# 225141861Listed by: BETTER HOMES AND GARDENS RE - New
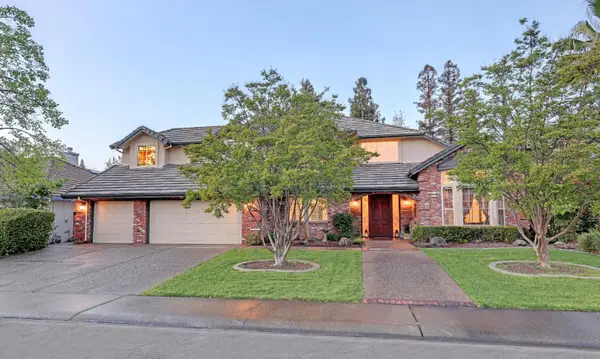 $1,069,000Active4 beds 3 baths3,716 sq. ft.
$1,069,000Active4 beds 3 baths3,716 sq. ft.9065 Approach Court, Fair Oaks, CA 95628
MLS# 225141863Listed by: WINDERMERE SIGNATURE PROPERTIES FAIR OAKS 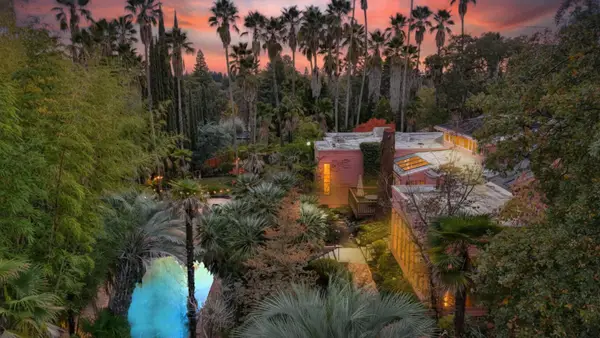 $1,430,000Active6 beds 5 baths4,199 sq. ft.
$1,430,000Active6 beds 5 baths4,199 sq. ft.4700 Chicago Avenue, Fair Oaks, CA 95628
MLS# 225135450Listed by: REALTY ONE GROUP COMPLETE
