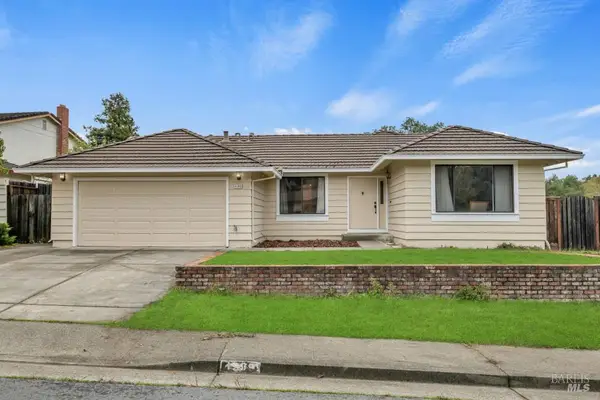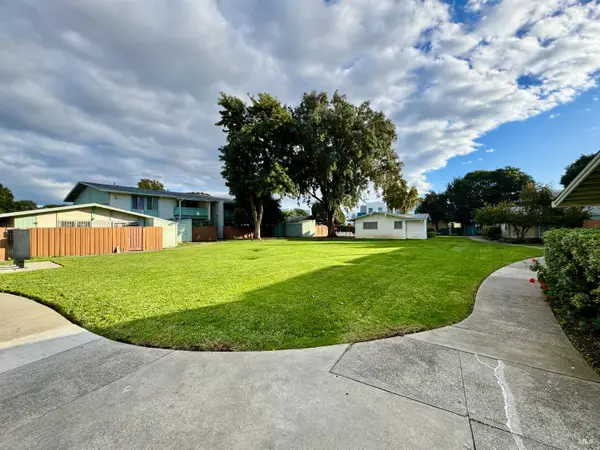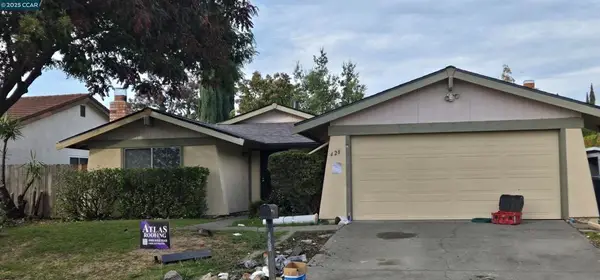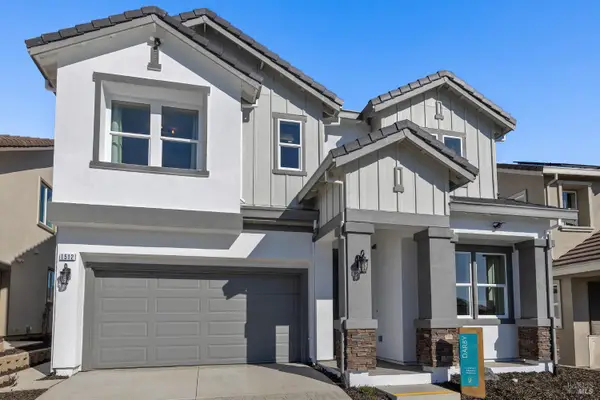841 Walden Court, Fairfield, CA 94533
Local realty services provided by:ERA Carlile Realty Group
841 Walden Court,Fairfield, CA 94533
$689,000
- 4 Beds
- 3 Baths
- 2,087 sq. ft.
- Single family
- Active
Listed by: kim griffiths
Office: coldwell banker select real estate
MLS#:325069735
Source:MFMLS
Price summary
- Price:$689,000
- Price per sq. ft.:$330.14
- Monthly HOA dues:$47
About this home
Gof, Swim, Tennis, Pickleball - "Live the Clubhouse Life" for only $47/mo! Plus, this prime location backs to the 9th Fairway of the Paradise Valley Golf Course! With stunning views, this updated home offers a rare blend of privacy and convenience. Low maintenance backyard allows more time for enjoying life! Yet the views are yours to enjoy! Sip your morning coffee on 2nd floor balcony, observing all that nature has to offer! The freshly painted exterior stands out against the beautiful green backdrop of the hills and ponds behind the property. Walk in to newly installed luxury vinyl wood flooring and new modern baseboard throughout the downstairs and brand new carpet throughout the upstairs. The kitchen and bathrooms have freshly painted white cabinets with new brass hardware. The kitchen includes granite countertops, a new stainless steel kitchen sink, new kitchen faucet & new GE microwave. New dining room chandelier and new family room fan. Upstairs laundry room. A short walk Paradise Valley Clubhouse, community pool, tennis & pickle ball courts. Located just 45 minutes from the Bay Bridge and 35 minutes from Sacramento. Don't miss this opportunity as this location backing to the golf course doesn't come available often!
Contact an agent
Home facts
- Year built:2005
- Listing ID #:325069735
- Added:110 day(s) ago
- Updated:November 19, 2025 at 05:55 PM
Rooms and interior
- Bedrooms:4
- Total bathrooms:3
- Full bathrooms:2
- Living area:2,087 sq. ft.
Heating and cooling
- Cooling:Central
- Heating:Central
Structure and exterior
- Year built:2005
- Building area:2,087 sq. ft.
- Lot area:0.13 Acres
Utilities
- Sewer:Public Sewer
Finances and disclosures
- Price:$689,000
- Price per sq. ft.:$330.14
New listings near 841 Walden Court
- New
 $699,000Active4 beds 3 baths1,844 sq. ft.
$699,000Active4 beds 3 baths1,844 sq. ft.4399 Snowberry Way, Fairfield, CA 94534
MLS# 325098196Listed by: COLDWELL BANKER REALTY - New
 $219,000Active2 beds 1 baths794 sq. ft.
$219,000Active2 beds 1 baths794 sq. ft.1625 Park Lane #15, Fairfield, CA 94533
MLS# 325089202Listed by: RE/MAX GRUPE GOLD  $435,000Pending4 beds 2 baths1,474 sq. ft.
$435,000Pending4 beds 2 baths1,474 sq. ft.428 Crofters Ct, Fairfield, CA 94533
MLS# 41117499Listed by: DUDUM REAL ESTATE GROUP- New
 $934,000Active4 beds 3 baths2,474 sq. ft.
$934,000Active4 beds 3 baths2,474 sq. ft.1516 Millennium Way, Fairfield, CA 94533
MLS# 325098735Listed by: DISCOVERY REALTY, INC. - Open Sat, 1 to 4pmNew
 $275,000Active3 beds 2 baths1,148 sq. ft.
$275,000Active3 beds 2 baths1,148 sq. ft.68 El Toro Ct, FAIRFIELD, CA 94533
MLS# 41117553Listed by: REAL ESTATE SOURCE, INC. - New
 $549,950Active3 beds 2 baths1,108 sq. ft.
$549,950Active3 beds 2 baths1,108 sq. ft.4800 Stoneridge Court, Fairfield, CA 94534
MLS# 325098152Listed by: REALTY ONE GROUP ZOOM  $450,000Pending3 beds 3 baths1,306 sq. ft.
$450,000Pending3 beds 3 baths1,306 sq. ft.181 Scottsburg Court, Fairfield, CA 94534
MLS# 325097252Listed by: BRAZILE REALTY- New
 $995,000Active5 beds 4 baths2,818 sq. ft.
$995,000Active5 beds 4 baths2,818 sq. ft.1512 Millennium Way, Fairfield, CA 94533
MLS# 325097208Listed by: DISCOVERY REALTY, INC. - Open Sun, 1 to 3pm
 $816,000Active4 beds 4 baths2,787 sq. ft.
$816,000Active4 beds 4 baths2,787 sq. ft.5041 Ellis Godfrey Dr, Fairfield, CA 94533
MLS# PW25255675Listed by: FIRST TEAM REAL ESTATE  $764,900Active4 beds 4 baths2,783 sq. ft.
$764,900Active4 beds 4 baths2,783 sq. ft.5712 Lake Club Drive, Fairfield, CA 94533
MLS# ML82027038Listed by: TRI POINTE HOMES BAY AREA
