35828 Blue Breton Dr, Fallbrook, CA 92028
Local realty services provided by:ERA North Orange County Real Estate
Listed by: heather caden, amy green
Office: coastal premier properties
MLS#:260003737SD
Source:CRMLS
Price summary
- Price:$1,149,000
- Price per sq. ft.:$308.95
- Monthly HOA dues:$205
About this home
BEAUTIFUL VIEWS! Set at the top of a hill on a quiet cul-de-sac in the Promontory neighborhood of Horse Creek Ridge, 35828 Blue Breton Dr offers a rare combination of privacy, modern design, and sweeping sunset views. Built in 2021, this four-bedroom, three-and-a-half-bath home brings a refined, contemporary feel with an open, light-filled layout and clean, cohesive finishes throughout. The main level includes a private bedroom with a full bath, ideal for guests or multi-generational living, along with two additional flexible rooms that can serve as a formal dining room, office, playroom, or extra bedroom. Upstairs, a spacious loft provides another comfortable living space, with the laundry room conveniently close by. Laminate wood flooring runs throughout the home, giving it a warm, streamlined look. The kitchen features a new double oven, instant hot water, and a large island that anchors the space and makes hosting effortless. The primary suite includes a private balcony overlooking the hills — a quiet place to unwind at the end of the day. The backyard is designed for low-maintenance living with turf, a fire pit, and string lighting that creates an inviting evening atmosphere. Additional features include a 240-volt Tesla charger, solar panels, plantation shutters, smart outdoor lighting, a security system, tankless water heater, and dual-zoned A/C. Move-in ready and beautifully positioned, this home offers a luxury living experience with standout views and a prime cul-de-sac location. The Promontory at Horse Creek Ridge community offers a wealth of amenities including its resort-style clubhouse, sparkling pools, soothing spas, playgrounds for the kiddos, and lush parks. Perfectly positioned just 35 minutes from Marine Corps Base Camp Pendleton, 20 minutes from the vibrant Temecula wine country, and a mere 5-minute jaunt to the 15 freeway, this home offers the best of both worlds—peaceful retreat and timeless style! Discover your dream home, where every detail sparkles with possibility. Schedule your private tour today and let 35828 Blue Breton Dr steal your heart!
Contact an agent
Home facts
- Year built:2021
- Listing ID #:260003737SD
- Added:188 day(s) ago
- Updated:February 23, 2026 at 05:34 AM
Rooms and interior
- Bedrooms:4
- Total bathrooms:4
- Full bathrooms:3
- Half bathrooms:1
- Living area:3,719 sq. ft.
Heating and cooling
- Cooling:Attic Fan, Central Air
- Heating:Fireplaces, Forced Air, Natural Gas, Solar
Structure and exterior
- Year built:2021
- Building area:3,719 sq. ft.
- Lot area:0.13 Acres
Utilities
- Water:Water Connected
- Sewer:Sewer Connected
Finances and disclosures
- Price:$1,149,000
- Price per sq. ft.:$308.95
New listings near 35828 Blue Breton Dr
- New
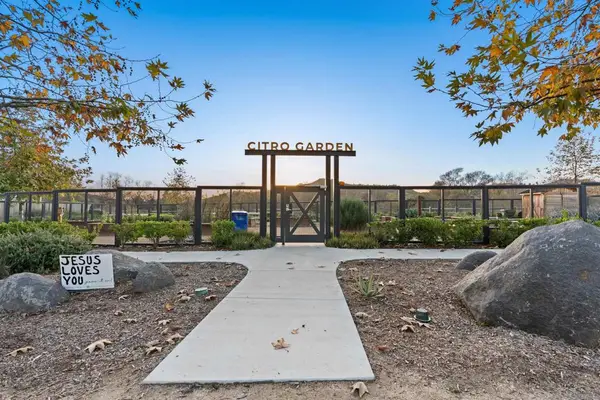 $599,000Active4 beds 3 baths1,480 sq. ft.
$599,000Active4 beds 3 baths1,480 sq. ft.303 Citrine Trails, Fallbrook, CA 92028
MLS# 260004224SDListed by: REAL BROKER - Coming Soon
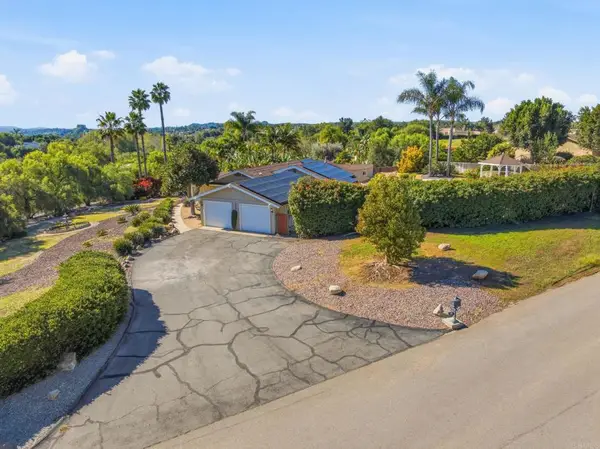 Listed by ERA$1,195,000Coming Soon3 beds 2 baths
Listed by ERA$1,195,000Coming Soon3 beds 2 baths929 Pepper Tree Lane, Fallbrook, CA 92028
MLS# NDP2601707Listed by: ERA RANCH & SEA REALTY - Open Wed, 9:30am to 12pmNew
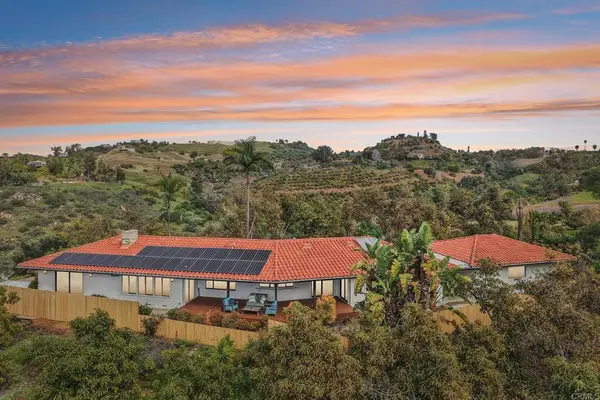 $1,200,000Active3 beds 2 baths2,299 sq. ft.
$1,200,000Active3 beds 2 baths2,299 sq. ft.2918 Los Campos Drive, Fallbrook, CA 92028
MLS# NDP2601694Listed by: RE/MAX CONNECTIONS - New
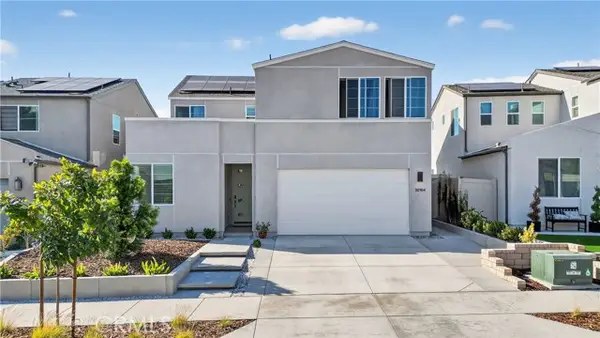 $889,000Active4 beds 3 baths2,341 sq. ft.
$889,000Active4 beds 3 baths2,341 sq. ft.35164 Bergamot Cove, Fallbrook, CA 92028
MLS# OC26038130Listed by: KELLER WILLIAMS OC COASTAL REALTY - New
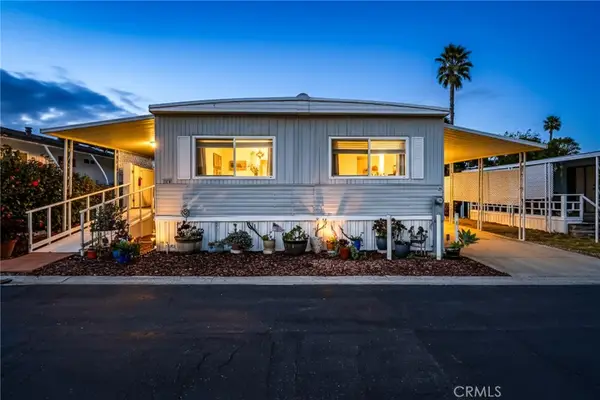 $140,800Active2 beds 2 baths1,400 sq. ft.
$140,800Active2 beds 2 baths1,400 sq. ft.1120 E Mission Road #79, Fallbrook, CA 92028
MLS# SW26037309Listed by: EXP REALTY OF CALIFORNIA, INC. - New
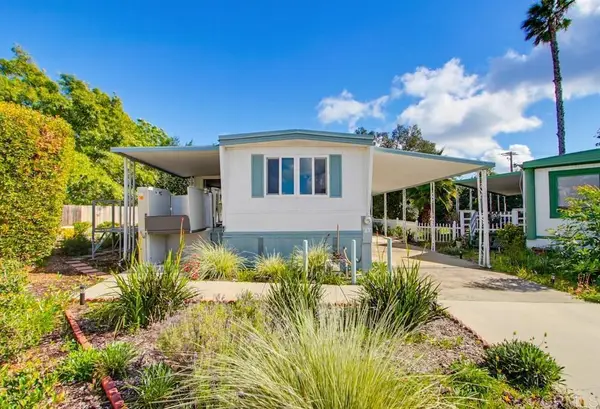 $119,000Active1 beds 1 baths624 sq. ft.
$119,000Active1 beds 1 baths624 sq. ft.1120 E Mission Road #Space 44, Fallbrook, CA 92028
MLS# NDP2601654Listed by: EXPRESSION HOMES - New
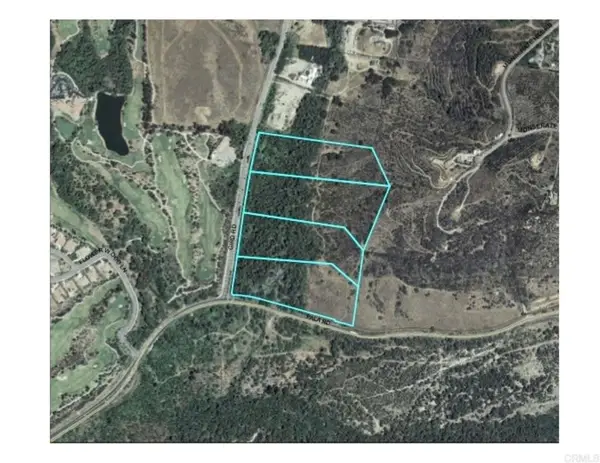 $1,450,000Active39.5 Acres
$1,450,000Active39.5 Acres0 Gird Road, Fallbrook, CA 92028
MLS# NDP2601653Listed by: VIRGINIA FIELD, BROKER - New
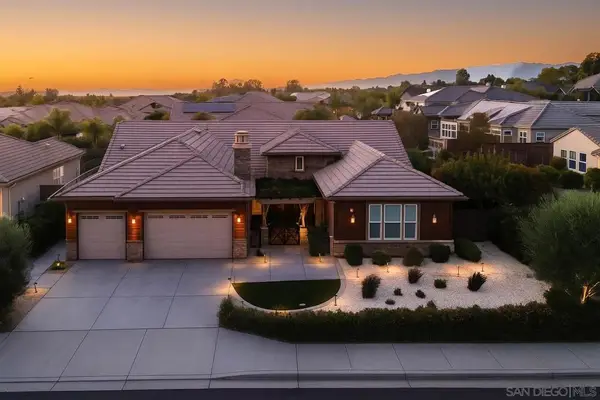 $1,200,000Active5 beds 4 baths3,500 sq. ft.
$1,200,000Active5 beds 4 baths3,500 sq. ft.2067 James Gaynor, Fallbrook, CA 92028
MLS# 250045258SDListed by: REAL BROKER - New
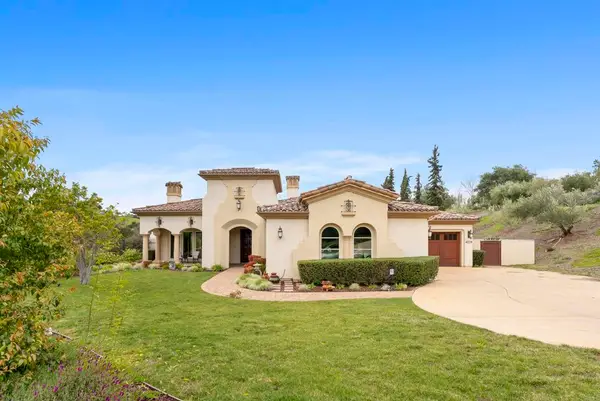 $2,195,000Active4 beds 4 baths4,800 sq. ft.
$2,195,000Active4 beds 4 baths4,800 sq. ft.4229 Bridlewood Road, Fallbrook, CA 92028
MLS# NDP2601630Listed by: COLDWELL BANKER REALTY - New
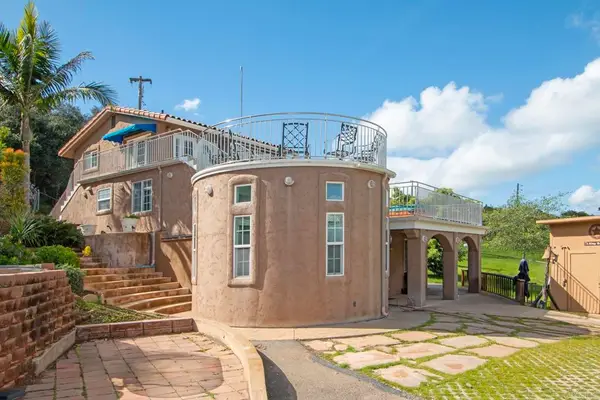 $775,000Active3 beds 3 baths1,400 sq. ft.
$775,000Active3 beds 3 baths1,400 sq. ft.405 Solana Real, Fallbrook, CA 92028
MLS# NDP2601628Listed by: RE/MAX CONNECTIONS

