1028 Meadowlark Drive, Fillmore, CA 93015
Local realty services provided by:ERA Excel Realty
1028 Meadowlark Drive,Fillmore, CA 93015
$759,000
- 3 Beds
- 3 Baths
- 2,071 sq. ft.
- Single family
- Active
Listed by: adrian robledo, theresa robledo
Office: diamond realty
MLS#:V1-30148
Source:CRMLS
Price summary
- Price:$759,000
- Price per sq. ft.:$366.49
About this home
Welcome to 1028 Meadowlark Dr, Fillmore - a spacious two-story home with a backyard entertainer's dream! This beautifully maintained 3-bedroom, 2.5-bathroom residence offers 2,071 sq ft of living space on a 6,185 sq ft lot in one of Fillmore's most charming neighborhoods. Step inside to find a bright, open floorplan with a large living area, dining space, and cozy fireplace. Upstairs, the generously sized bedrooms and multiple baths make for comfortable living. But it's the outdoor space that truly sets this home apart. Enjoy the ultimate backyard retreat with a covered patio, lush landscaping, custom garden touches, a shaded built-in bar area with mounted TV, and no rear neighbors for added privacy. Whether it's relaxing under the pergola or hosting summer barbecues, this yard is made for gatherings. Additional highlights include a 2-car garage, plenty of storage, and proximity to parks, schools, and local amenities. This is the lifestyle upgrade you've been waiting for -- come see it today!
Contact an agent
Home facts
- Year built:1994
- Listing ID #:V1-30148
- Added:180 day(s) ago
- Updated:November 20, 2025 at 02:18 PM
Rooms and interior
- Bedrooms:3
- Total bathrooms:3
- Full bathrooms:2
- Half bathrooms:1
- Living area:2,071 sq. ft.
Heating and cooling
- Cooling:Central Air
- Heating:Central Furnace
Structure and exterior
- Roof:Concrete
- Year built:1994
- Building area:2,071 sq. ft.
- Lot area:0.14 Acres
Schools
- Elementary school:Mountain Vista
Utilities
- Water:Public, Water Connected
- Sewer:Public Sewer, Sewer Connected
Finances and disclosures
- Price:$759,000
- Price per sq. ft.:$366.49
New listings near 1028 Meadowlark Drive
- New
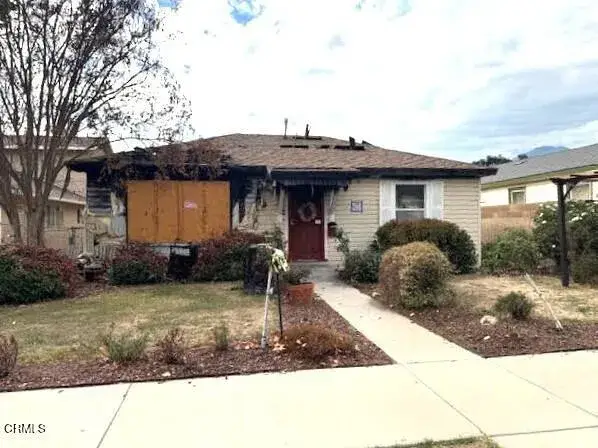 $465,000Active2 beds 1 baths1,136 sq. ft.
$465,000Active2 beds 1 baths1,136 sq. ft.639 Mountain View Street, Fillmore, CA 93015
MLS# V1-33417Listed by: EXP REALTY OF CALIFORNIA INC - New
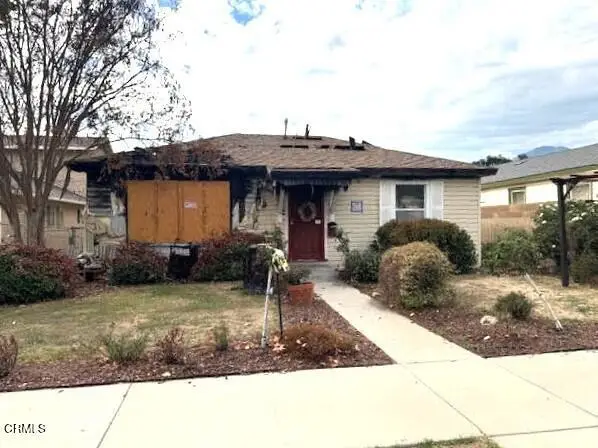 $465,000Active2 beds 1 baths1,136 sq. ft.
$465,000Active2 beds 1 baths1,136 sq. ft.639 Mountain View Street, Fillmore, CA 93015
MLS# V1-33417Listed by: EXP REALTY OF CALIFORNIA INC  $259,000Active3 beds 2 baths1,440 sq. ft.
$259,000Active3 beds 2 baths1,440 sq. ft.250 E Telegraph #135, Fillmore, CA 93015
MLS# V1-33282Listed by: COMFORT REAL ESTATE SERVICES $259,000Active3 beds 2 baths1,440 sq. ft.
$259,000Active3 beds 2 baths1,440 sq. ft.250 E Telegraph Road #135, Fillmore, CA 93015
MLS# V1-33282Listed by: COMFORT REAL ESTATE SERVICES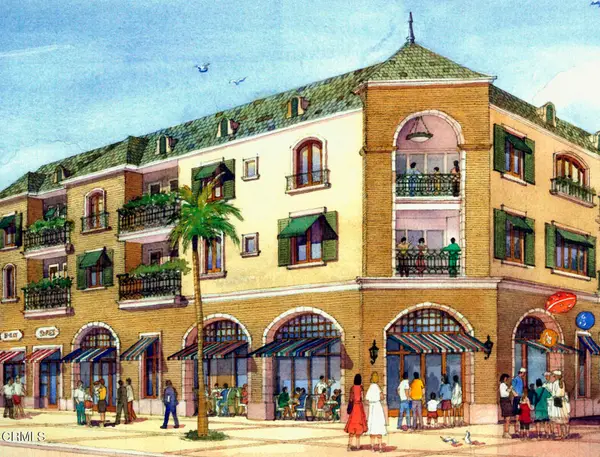 $699,000Active0.31 Acres
$699,000Active0.31 Acres404 Central Avenue, Fillmore, CA 93015
MLS# V1-33279Listed by: RE/MAX GOLD COAST REALTORS- Open Sun, 2 to 4pm
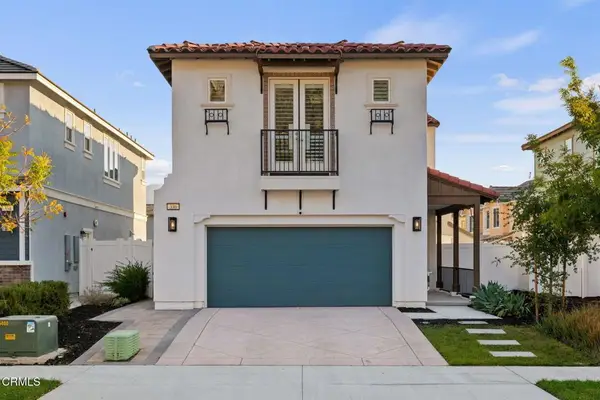 $739,000Active4 beds 3 baths1,929 sq. ft.
$739,000Active4 beds 3 baths1,929 sq. ft.330 Buttercup Street, Fillmore, CA 93015
MLS# V1-33230Listed by: COMPASS 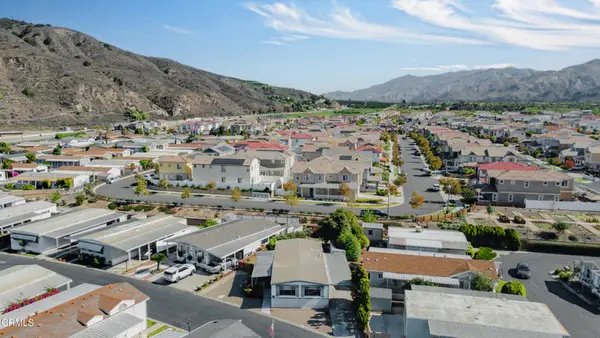 $150,000Active2 beds 2 baths1,536 sq. ft.
$150,000Active2 beds 2 baths1,536 sq. ft.250 E. Telegraph Road #224, Fillmore, CA 93015
MLS# V1-33165Listed by: RE/MAX GOLD COAST REALTORS $159,999Active2 beds 2 baths720 sq. ft.
$159,999Active2 beds 2 baths720 sq. ft.250 East Telegraph Road #184, Fillmore, CA 93015
MLS# V1-33084Listed by: CENTURY 21 MASTERS $856,157Pending3 beds 3 baths2,386 sq. ft.
$856,157Pending3 beds 3 baths2,386 sq. ft.432 Rose Street, Fillmore, CA 93015
MLS# OC25247312Listed by: COMSTOCK CROSSER & ASSOCIATES DEVELOPMENT COMPANY INC $932,623Active4 beds 3 baths2,647 sq. ft.
$932,623Active4 beds 3 baths2,647 sq. ft.153 East Heritage Valley Parkway, Fillmore, CA 93015
MLS# OC25247327Listed by: COMSTOCK CROSSER & ASSOCIATES DEVELOPMENT COMPANY INC
