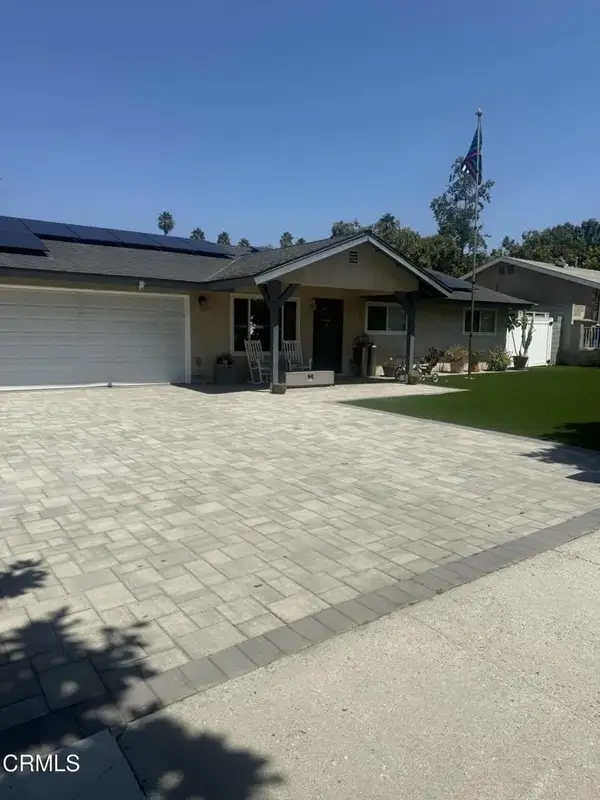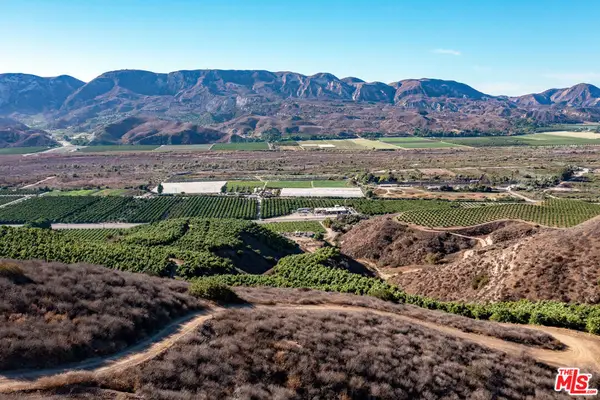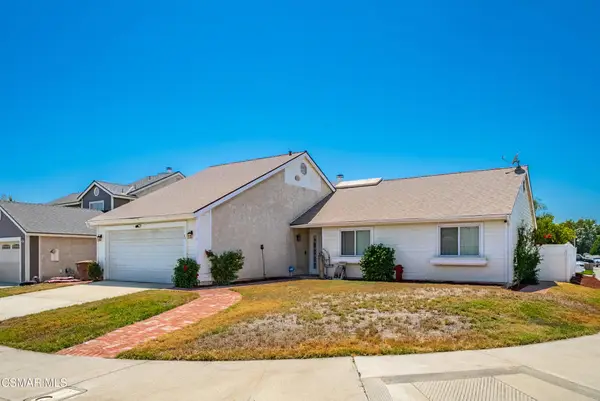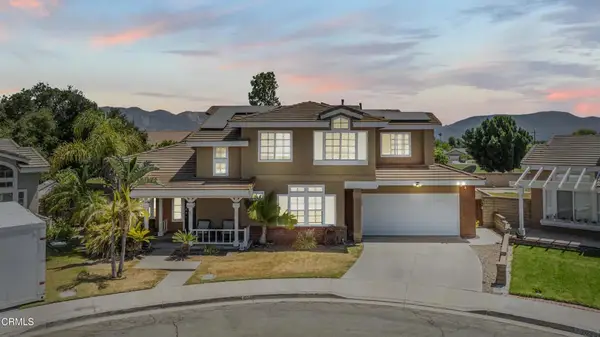422 Foothill Drive, Fillmore, CA 93015
Local realty services provided by:ERA North Orange County Real Estate



422 Foothill Drive,Fillmore, CA 93015
$899,000
- 4 Beds
- 4 Baths
- 2,010 sq. ft.
- Single family
- Active
Listed by:sarah golemon
Office:re/max gold coast-beach marina office
MLS#:V1-30245
Source:SANDICOR
Price summary
- Price:$899,000
- Price per sq. ft.:$447.26
About this home
Perched above the heart of Fillmore, this beautifully restored 1920s Spanish-style home blends old-world charm with modern comfort. Rich architectural details, including arched doorways, original tile, and classic wrought-iron accents, showcase the home's historic character. The main residence is approximately 1554 square feet consisting of three bedrooms and two bathrooms. All have been extensively renovated/remodeled. Enjoy expansive views of the valley below from multiple vantage points throughout the property. A thoughtfully designed guest house/ADU, added in the 2000's, mirrors the craftsmanship and elegance of the main residence--making it ideal for extended stays, multi-generational living, a rental, or a private retreat. The guest house/ADU is approximately 456 ft. and consists of one large living area with a fireplace, a kitchenette and a full bathroom. A long gated paver driveway leads to an oversized two-car garage, complete with two additional flex spaces perfect for offices or storage, as well as a convenient half bathroom.The home's satillo-tiled courtyard is a true showpiece, featuring classic 1920s Spanish finishes including a tranquil fountain, built-in BBQ, and an inviting outdoor fireplace--perfect for entertaining under the stars.At the back of the property there is avocado, blood orange, lemon, lime, and 2 dwarf apple trees.There is a small basement in the front house which is great for storage.
Contact an agent
Home facts
- Year built:1925
- Listing Id #:V1-30245
- Added:83 day(s) ago
- Updated:August 20, 2025 at 01:54 PM
Rooms and interior
- Bedrooms:4
- Total bathrooms:4
- Full bathrooms:3
- Half bathrooms:1
- Living area:2,010 sq. ft.
Heating and cooling
- Cooling:Central Forced Air
- Heating:Fireplace, Forced Air Unit
Structure and exterior
- Roof:Spanish Tile, Tile/Clay
- Year built:1925
- Building area:2,010 sq. ft.
Utilities
- Water:Public
- Sewer:Public Sewer
Finances and disclosures
- Price:$899,000
- Price per sq. ft.:$447.26
New listings near 422 Foothill Drive
- New
 $725,000Active2 beds 2 baths1,326 sq. ft.
$725,000Active2 beds 2 baths1,326 sq. ft.412 Blaine Avenue, Fillmore, CA 93015
MLS# V1-31872Listed by: JOHNHART REAL ESTATE - New
 $770,000Active4 beds 2 baths1,541 sq. ft.
$770,000Active4 beds 2 baths1,541 sq. ft.803 Sespe Avenue, Fillmore, CA 93015
MLS# V1-31842Listed by: HERITAGE VALLEY REALTY - New
 $8,500,000Active2679 Acres
$8,500,000Active2679 Acres915 E Telegraph Road, Fillmore, CA 93015
MLS# 25574507Listed by: BERKSHIRE HATHAWAY HOMESERVICES CALIFORNIA PROPERTIES - New
 $949,999Active4 beds 4 baths2,703 sq. ft.
$949,999Active4 beds 4 baths2,703 sq. ft.48 Clearwood Street, Fillmore, CA 93015
MLS# SR25183609Listed by: LUXURY COLLECTIVE - Open Sun, 1 to 4pmNew
 $169,000Active2 beds 2 baths1,040 sq. ft.
$169,000Active2 beds 2 baths1,040 sq. ft.250 Telegraph Road #191, Fillmore, CA 93015
MLS# 225004196Listed by: MCKENZIE REAL ESTATE SERVICES  $825,000Active3 beds 3 baths2,071 sq. ft.
$825,000Active3 beds 3 baths2,071 sq. ft.1041 Meadowlark Drive, Fillmore, CA 93015
MLS# V1-31661Listed by: CENTURY 21 MASTERS $729,000Active3 beds 3 baths1,512 sq. ft.
$729,000Active3 beds 3 baths1,512 sq. ft.229 Main Street, Fillmore, CA 93015
MLS# V1-31579Listed by: HOME GROWN REALTY $679,000Active3 beds 2 baths1,219 sq. ft.
$679,000Active3 beds 2 baths1,219 sq. ft.245 D Street, Fillmore, CA 93015
MLS# V1-31552Listed by: RE/MAX GOLD COAST REALTORS $709,000Active3 beds 2 baths1,320 sq. ft.
$709,000Active3 beds 2 baths1,320 sq. ft.241 Cottonwood Lane, Fillmore, CA 93015
MLS# 225003958Listed by: EXP REALTY OF CALIFORNIA INC $815,000Active5 beds 3 baths2,010 sq. ft.
$815,000Active5 beds 3 baths2,010 sq. ft.1032 Meadowlark Drive, Fillmore, CA 93015
MLS# V1-31507Listed by: EXP REALTY OF CALIFORNIA INC
