7604 Summit, Fish Camp, CA 93623
Local realty services provided by:ERA Valley Pro Realty
7604 Summit,Fish Camp, CA 93623
$725,000
- 4 Beds
- - Baths
- 2,600 sq. ft.
- Single family
- Active
Listed by:john zisa
Office:compass
MLS#:629343
Source:CA_FMLS
Price summary
- Price:$725,000
- Price per sq. ft.:$278.85
About this home
Welcome to the lifestyle. This unique Alpine Chalet is in Fish Camp, minutes to Yosemite, the Mariposa Grove of Giant Sequoias and is at an elevation of 5200ft. The 2600 sqft chalet and 3.2 acre property provide abundant space and privacy for the family or large groups. The front accessible full basement is not included in the conditioned living space sqft. It provides ample storage for seasonal toys and has a fireplace as well as utilities roughed in for a 4th bathroom. You'll also see the HVAC system, water pressure/storage tank and filtration system. In the main living area you and your guest will enjoy 3 story widows, big beam architecture, and ample light. You'll enjoy the feelings of privacy, security, and with some updating, luxury. This home has been cherished as a vacation getaway by the owner builder and the current sellers. It is lightly used and has been well maintained over the years. Important premium components include: Metal roof, metal siding, big beam sugar pine structural members, T&G ceilings, T&G walls, hardwood floors, generator hookup and more. Experience pristine cold water from the private well. Keep this magnificent property as your principal residence, share it with friends and family or utilize Mariposa County's Vacation rental permit for a short term vacation rental. Property is registered as a tree farm providing additional income, incentives, and deductions. There is also a creek running through the property.
Contact an agent
Home facts
- Year built:1978
- Listing ID #:629343
- Added:139 day(s) ago
- Updated:October 04, 2025 at 10:38 PM
Rooms and interior
- Bedrooms:4
- Living area:2,600 sq. ft.
Heating and cooling
- Heating:Central
Structure and exterior
- Roof:Metal
- Year built:1978
- Building area:2,600 sq. ft.
- Lot area:3.21 Acres
Schools
- High school:Yosemite
- Middle school:Yosemite
- Elementary school:Yosemite
Utilities
- Water:Private
- Sewer:Septic Tank
Finances and disclosures
- Price:$725,000
- Price per sq. ft.:$278.85
New listings near 7604 Summit
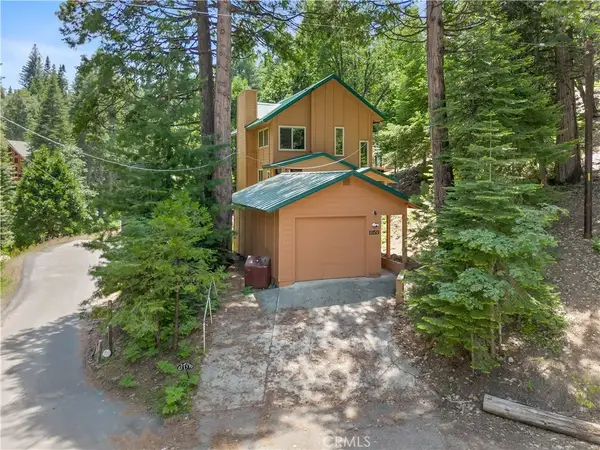 $527,000Active3 beds 2 baths1,536 sq. ft.
$527,000Active3 beds 2 baths1,536 sq. ft.1153 Silver Tip Lane, Fish Camp, CA 93623
MLS# FR25155912Listed by: IRON KEY REAL ESTATE $725,000Active2 beds -- baths1,600 sq. ft.
$725,000Active2 beds -- baths1,600 sq. ft.7731 Forest Drive, Fish Camp, CA 93623
MLS# 633439Listed by: CENTURY 21 DITTON REALTY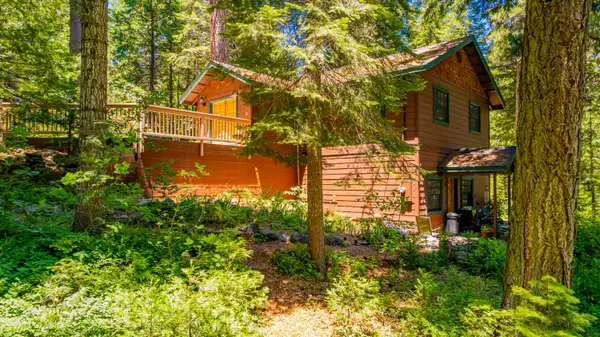 $399,000Active1 beds -- baths432 sq. ft.
$399,000Active1 beds -- baths432 sq. ft.1174 Railroad, Fish Camp, CA 93623
MLS# 632712Listed by: CENTURY 21 SELECT REAL ESTATE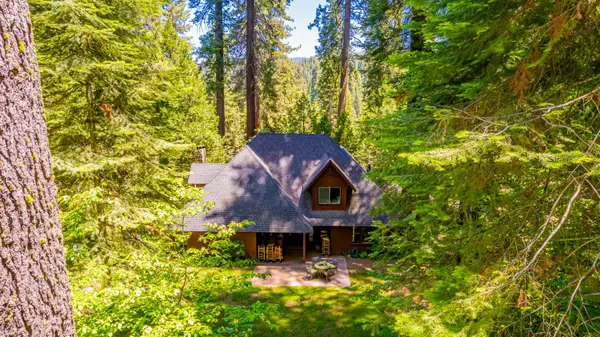 $710,000Active5 beds -- baths2,782 sq. ft.
$710,000Active5 beds -- baths2,782 sq. ft.1173 Railroad Avenue, Fish Camp, CA 93623
MLS# 632701Listed by: CENTURY 21 SELECT REAL ESTATE $565,000Active3 beds 3 baths1,478 sq. ft.
$565,000Active3 beds 3 baths1,478 sq. ft.1167 Silver Tip, Fish Camp, CA 93623
MLS# 225056133Listed by: REALTY CONCEPTS LTD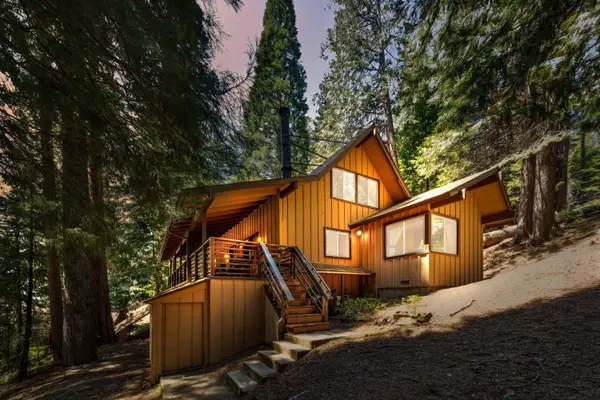 $565,000Active3 beds -- baths1,478 sq. ft.
$565,000Active3 beds -- baths1,478 sq. ft.1167 Silver Tip Ln, Fish Camp, CA 93623
MLS# 629549Listed by: REALTY CONCEPTS, LTD. - FRESNO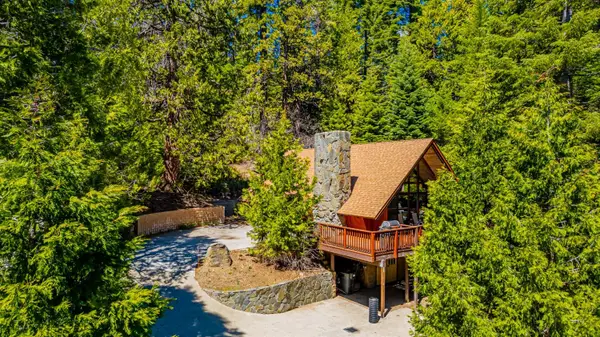 $810,000Active3 beds -- baths2,500 sq. ft.
$810,000Active3 beds -- baths2,500 sq. ft.1163 Silvertip Lane, Fish Camp, CA 93623
MLS# 628944Listed by: CENTURY 21 SELECT REAL ESTATE $399,000Active3 beds 2 baths1,120 sq. ft.
$399,000Active3 beds 2 baths1,120 sq. ft.7649 Forest Drive, Fish Camp, CA 93623
MLS# MP25018899Listed by: EXP REALTY OF CALIFORNIA INC. $790,000Active6 beds 5 baths2,784 sq. ft.
$790,000Active6 beds 5 baths2,784 sq. ft.1144 Railroad Lane, Fish Camp, CA 93623
MLS# ML81987452Listed by: BEYCOME BROKERAGE REALTY INC.
