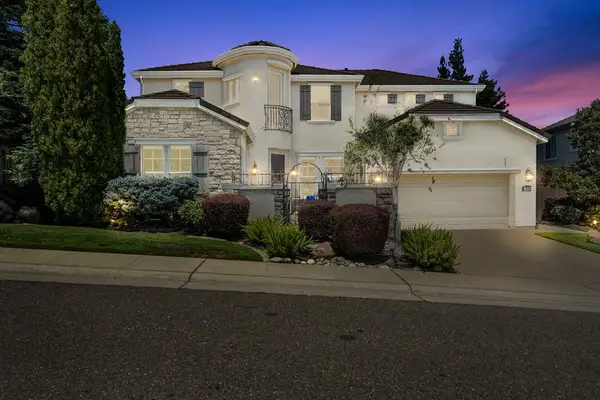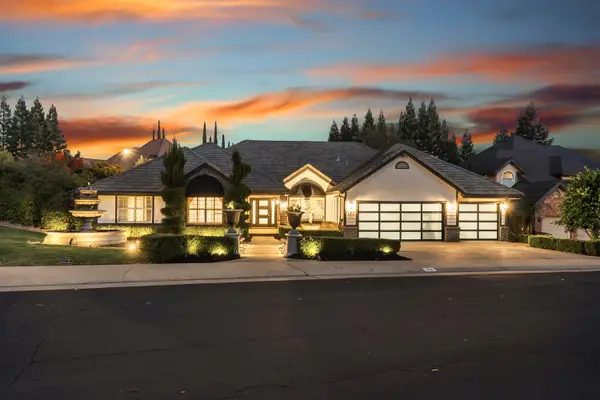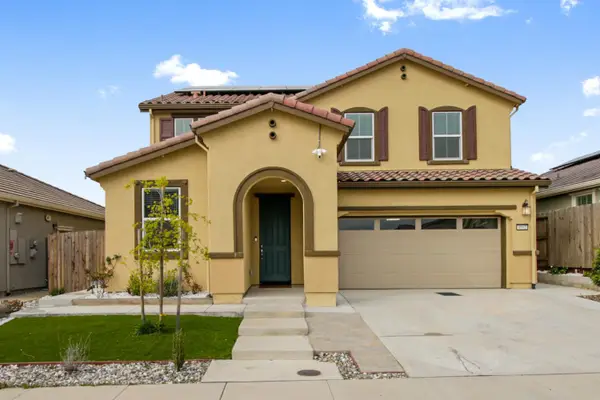206 Barnhill Drive, Folsom, CA 95630
Local realty services provided by:ERA Carlile Realty Group
206 Barnhill Drive,Folsom, CA 95630
$635,000
- 3 Beds
- 3 Baths
- 1,686 sq. ft.
- Single family
- Active
Listed by: eric pine
Office: windermere signature properties el dorado hills/folsom
MLS#:225114784
Source:MFMLS
Price summary
- Price:$635,000
- Price per sq. ft.:$376.63
- Monthly HOA dues:$87
About this home
Beautifully upgraded home on premium sized lot in The Oaks at Willow Springs Village. This 2006 built home offers 3 bedrooms, 2.5 baths, attached 2 car garage, on an over 3600 square foot lot. Living room with gas fireplace, custom built-in media niche and wired for surround sound. Kitchen has quartz counters, subway tile backsplash, custom lengthened island with seating, painted white maple cabinets, pantry closet, kitchen nook with cabinets and computer niche and direct slider access to backyard and a formal dining area. Plantation shutters throughout the house. Laminate floors throughout downstairs and Stainmaster carpet in the stairway, upstairs landing and all bedrooms. Master bath has a shower stall, soaking tub, and a large walk-in closet. Upstairs laundry room with cabinets and utility sink. The home is light and bright throughout. Located nearby Willow Hill Reservoir Community Park w/ playground, trails and the high school. Wired ADT security system. Great opportunity to live in this highly desirable community!
Contact an agent
Home facts
- Year built:2006
- Listing ID #:225114784
- Added:54 day(s) ago
- Updated:October 22, 2025 at 03:29 PM
Rooms and interior
- Bedrooms:3
- Total bathrooms:3
- Full bathrooms:2
- Living area:1,686 sq. ft.
Heating and cooling
- Cooling:Ceiling Fan(s), Central, Multi Zone
- Heating:Central, Multi-Zone, Natural Gas
Structure and exterior
- Roof:Tile
- Year built:2006
- Building area:1,686 sq. ft.
- Lot area:0.08 Acres
Utilities
- Sewer:Public Sewer
Finances and disclosures
- Price:$635,000
- Price per sq. ft.:$376.63
New listings near 206 Barnhill Drive
- New
 $460,000Active2 beds 2 baths1,314 sq. ft.
$460,000Active2 beds 2 baths1,314 sq. ft.1517 Vessona Circle, Folsom, CA 95630
MLS# 225128459Listed by: VILLATA REAL ESTATE - New
 $1,199,900Active4 beds 3 baths2,713 sq. ft.
$1,199,900Active4 beds 3 baths2,713 sq. ft.3177 Hinsdale Court, Folsom, CA 95630
MLS# 225141444Listed by: EXP REALTY OF CALIFORNIA INC. - New
 $715,000Active3 beds 2 baths1,458 sq. ft.
$715,000Active3 beds 2 baths1,458 sq. ft.511 Heiler Court, Folsom, CA 95630
MLS# 225140175Listed by: REALTY ONE GROUP COMPLETE - New
 $679,000Active3 beds 3 baths1,602 sq. ft.
$679,000Active3 beds 3 baths1,602 sq. ft.119 Sutcliffe Circle, Folsom, CA 95630
MLS# 225113431Listed by: MAE SERKIN REALTY - New
 $1,295,000Active4 beds 3 baths3,212 sq. ft.
$1,295,000Active4 beds 3 baths3,212 sq. ft.1910 Alteri Court, Folsom, CA 95630
MLS# 225140083Listed by: COOK REALTY - New
 $929,000Active4 beds 3 baths2,804 sq. ft.
$929,000Active4 beds 3 baths2,804 sq. ft.1838 Belmar Court, Folsom, CA 95630
MLS# 225140181Listed by: WINDERMERE SIGNATURE PROPERTIES AUBURN - New
 $875,000Active4 beds 3 baths2,390 sq. ft.
$875,000Active4 beds 3 baths2,390 sq. ft.4828 Aldridge Ravine Court, Folsom, CA 95630
MLS# 225139693Listed by: EXP REALTY OF CALIFORNIA, INC.  $1,288,888Pending4 beds 3 baths3,024 sq. ft.
$1,288,888Pending4 beds 3 baths3,024 sq. ft.172 Lost Creek Drive, Folsom, CA 95630
MLS# 225139679Listed by: EXP REALTY OF CALIFORNIA INC.- New
 $1,100,000Active5 beds 4 baths3,331 sq. ft.
$1,100,000Active5 beds 4 baths3,331 sq. ft.4699 Flagstaff Drive, Folsom, CA 95630
MLS# 225139642Listed by: GATEWAY PROPERTIES - New
 $759,900Active5 beds 3 baths2,696 sq. ft.
$759,900Active5 beds 3 baths2,696 sq. ft.4562 Spring Harvest Drive, Folsom, CA 95630
MLS# 225139183Listed by: RE/MAX GOLD ELK GROVE
