3382 Auburn Leaf Loop, Folsom, CA 95630
Local realty services provided by:ERA Carlile Realty Group
3382 Auburn Leaf Loop,Folsom, CA 95630
$629,900
- 3 Beds
- 3 Baths
- 1,832 sq. ft.
- Single family
- Pending
Listed by:daniel uhimets
Office:capital group realty, inc.
MLS#:225118304
Source:MFMLS
Price summary
- Price:$629,900
- Price per sq. ft.:$343.83
- Monthly HOA dues:$125
About this home
🔥 HUGE PRICE DROP - MOTIVATED SELLERS! 🔥 Take advantage of a special discounted rate through our preferred lender and own this beautifully upgraded home in one of Folsom's premier gated communities! Welcome to 3382 Auburn Leaf Loop - featuring 3 spacious bedrooms, 2.5 bathrooms, and a versatile upstairs loft that can be used as an office, media room, or play area. The open-concept floor plan highlights a chef-inspired kitchen with quartz countertops, stainless steel appliances, and a large island that flows seamlessly into the dining and living areas. Every bathroom has been tastefully remodeled with matching quartz finishes for a sleek, modern look. Step outside to a private, low-maintenance backyard - perfect for relaxing or entertaining. This secure gated community includes a private park and direct walkway to The Shops at Folsom Ranch, giving you comfort, style, and convenience. ✨ With a significant price improvement, motivated sellers, and an exclusive reduced interest rate, this home is one of the best values in Folsom today! ✨
Contact an agent
Home facts
- Year built:2022
- Listing ID #:225118304
- Added:49 day(s) ago
- Updated:October 30, 2025 at 12:11 PM
Rooms and interior
- Bedrooms:3
- Total bathrooms:3
- Full bathrooms:2
- Living area:1,832 sq. ft.
Heating and cooling
- Cooling:Ceiling Fan(s), Central, Multi-Units, Whole House Fan
- Heating:Central
Structure and exterior
- Roof:Shingle
- Year built:2022
- Building area:1,832 sq. ft.
- Lot area:0.06 Acres
Utilities
- Sewer:Public Sewer
Finances and disclosures
- Price:$629,900
- Price per sq. ft.:$343.83
New listings near 3382 Auburn Leaf Loop
- New
 $529,000Active3 beds 2 baths1,105 sq. ft.
$529,000Active3 beds 2 baths1,105 sq. ft.102 Grenoble Way, Folsom, CA 95630
MLS# 41116124Listed by: HOMECOIN.COM - New
 $529,000Active3 beds 2 baths1,105 sq. ft.
$529,000Active3 beds 2 baths1,105 sq. ft.102 Grenoble Way, Folsom, CA 95630
MLS# 41116125Listed by: HOMECOIN.COM - New
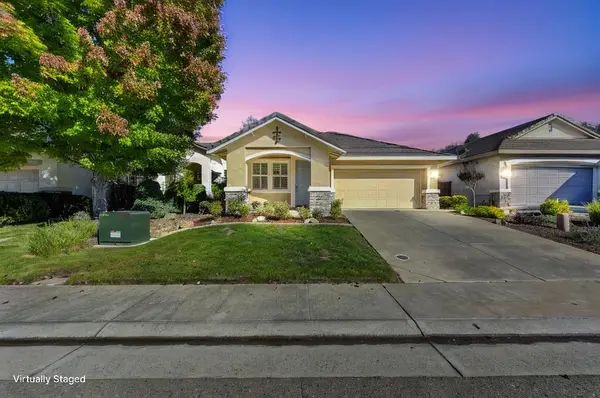 $779,000Active3 beds 2 baths2,001 sq. ft.
$779,000Active3 beds 2 baths2,001 sq. ft.668 Plum Creek Court, Folsom, CA 95630
MLS# 225137850Listed by: PATTI SMITH REAL ESTATE - New
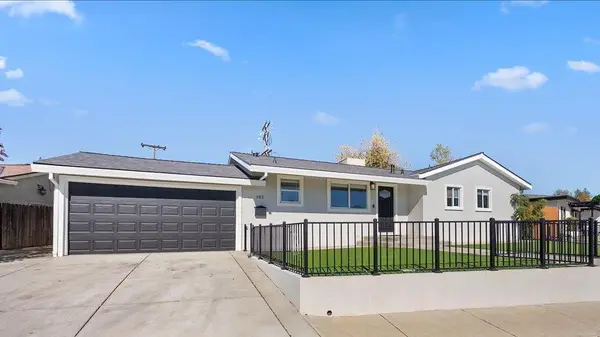 $574,999Active3 beds 2 baths1,089 sq. ft.
$574,999Active3 beds 2 baths1,089 sq. ft.182 Price Way, Folsom, CA 95630
MLS# 225134053Listed by: EXP OF NORTHERN CALIFORNIA - New
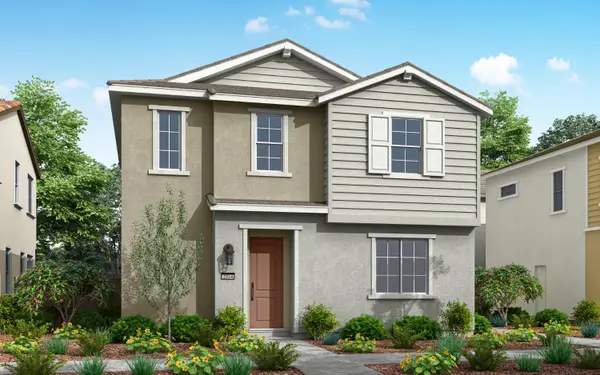 $641,143Active4 beds 3 baths1,870 sq. ft.
$641,143Active4 beds 3 baths1,870 sq. ft.14545 Southpointe Drive #80, Folsom, CA 95630
MLS# 225138159Listed by: TRI POINTE HOMES, INC. - New
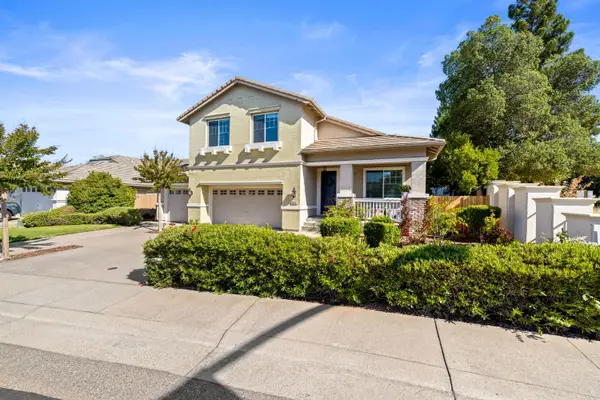 $760,000Active4 beds 3 baths2,279 sq. ft.
$760,000Active4 beds 3 baths2,279 sq. ft.2142 Haverhill Drive, Folsom, CA 95630
MLS# 225138062Listed by: SAC PLATINUM REALTY - New
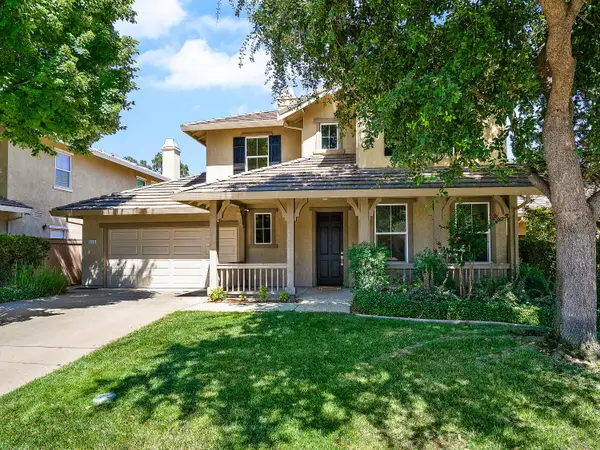 $785,000Active4 beds 3 baths2,347 sq. ft.
$785,000Active4 beds 3 baths2,347 sq. ft.1173 Fergusen Way, Folsom, CA 95630
MLS# 225137546Listed by: BERKSHIRE HATHAWAY HOME SERVICES NORCAL REAL ESTATE - New
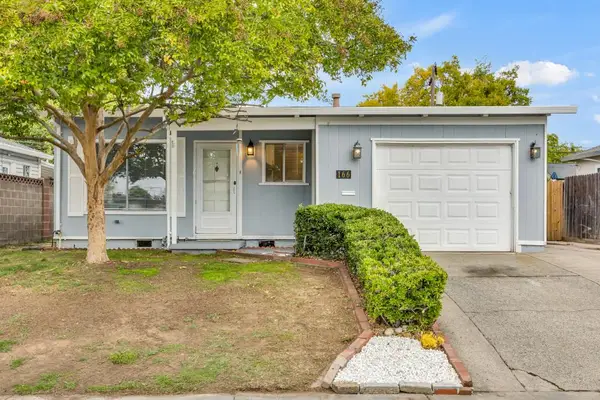 $439,500Active3 beds 1 baths1,191 sq. ft.
$439,500Active3 beds 1 baths1,191 sq. ft.166 Market Street, Folsom, CA 95630
MLS# 225137419Listed by: RE/MAX GOLD EL DORADO HILLS - New
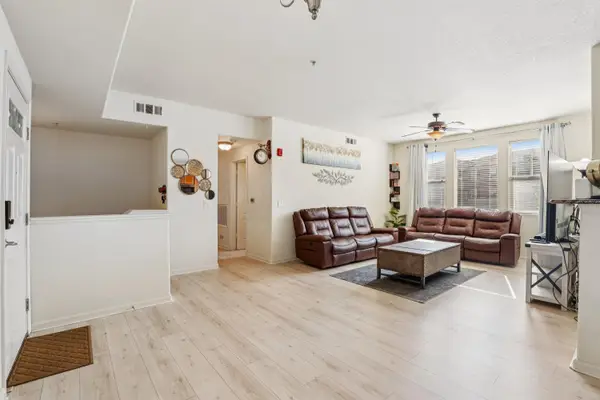 $424,900Active2 beds 2 baths1,109 sq. ft.
$424,900Active2 beds 2 baths1,109 sq. ft.600 Moon Circle #626, Folsom, CA 95630
MLS# 225135396Listed by: REDFIN CORPORATION - New
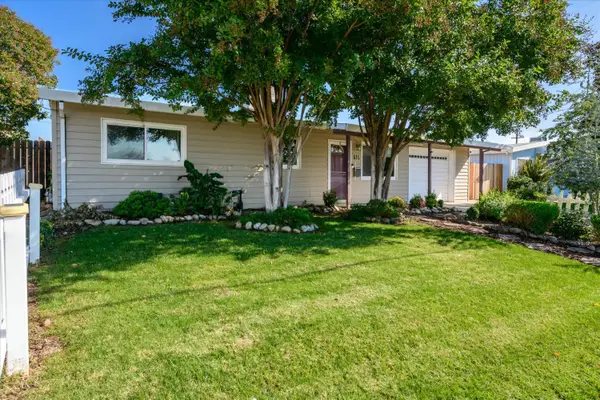 $595,000Active3 beds 1 baths906 sq. ft.
$595,000Active3 beds 1 baths906 sq. ft.831 School Street, Folsom, CA 95630
MLS# 225134641Listed by: WINDERMERE SIGNATURE PROPERTIES CAMERON PARK/PLACERVILLE
